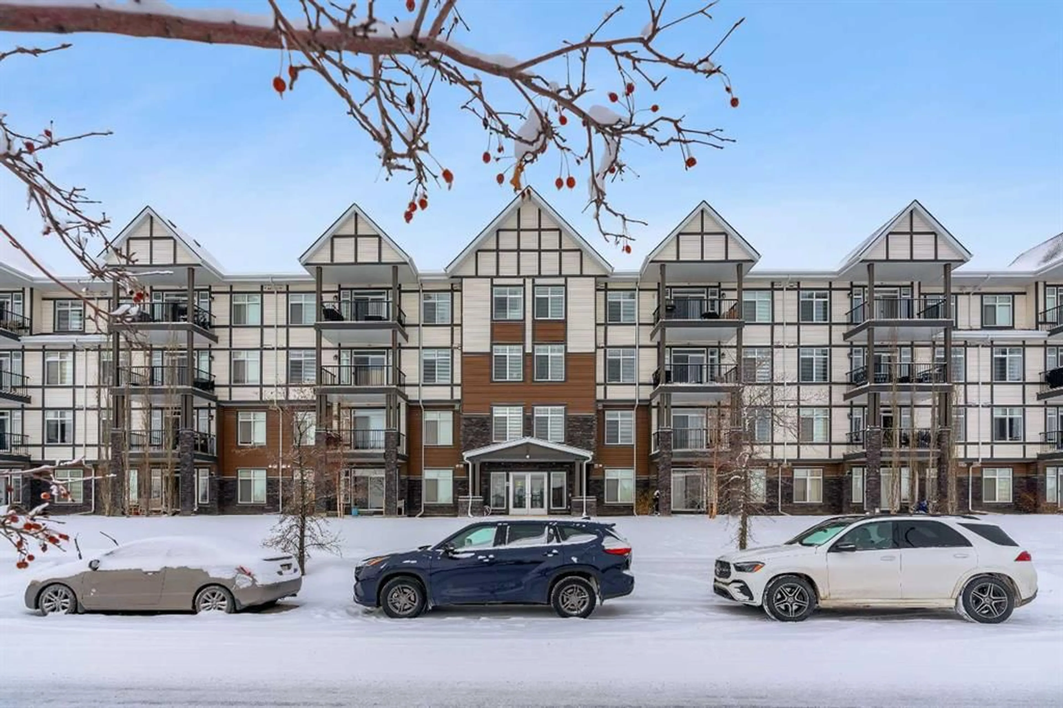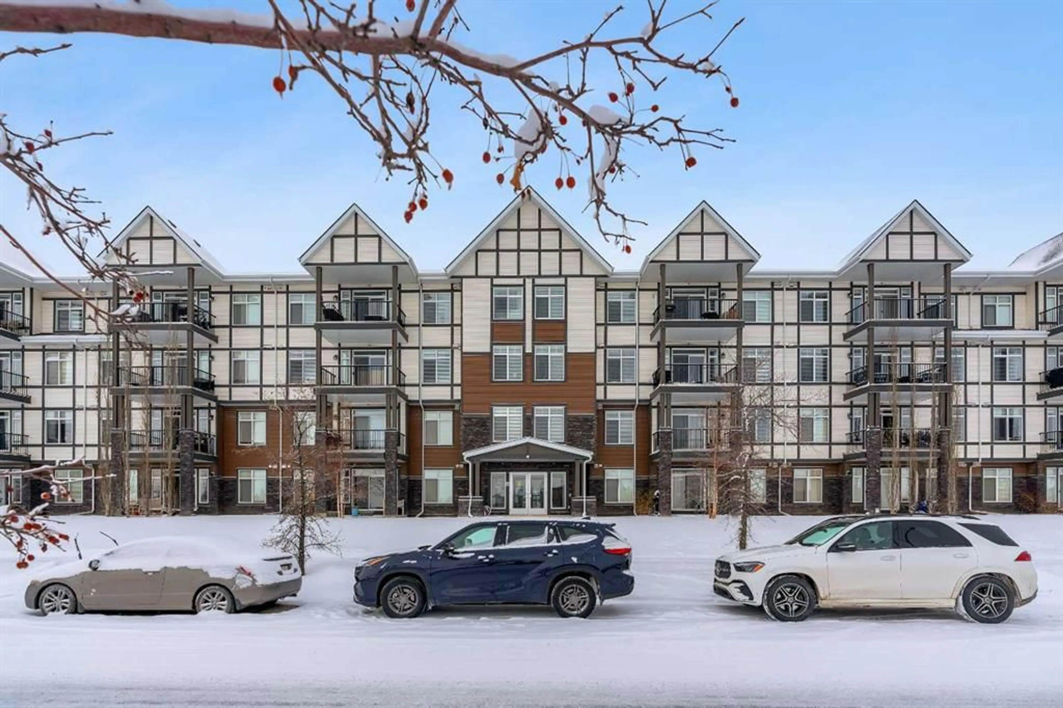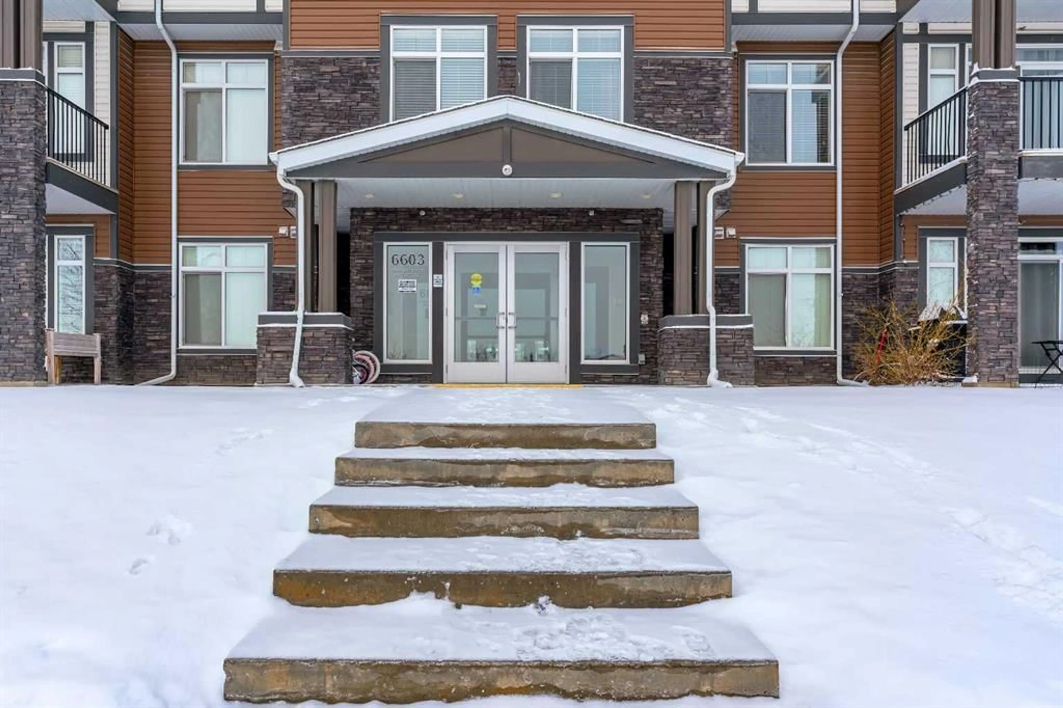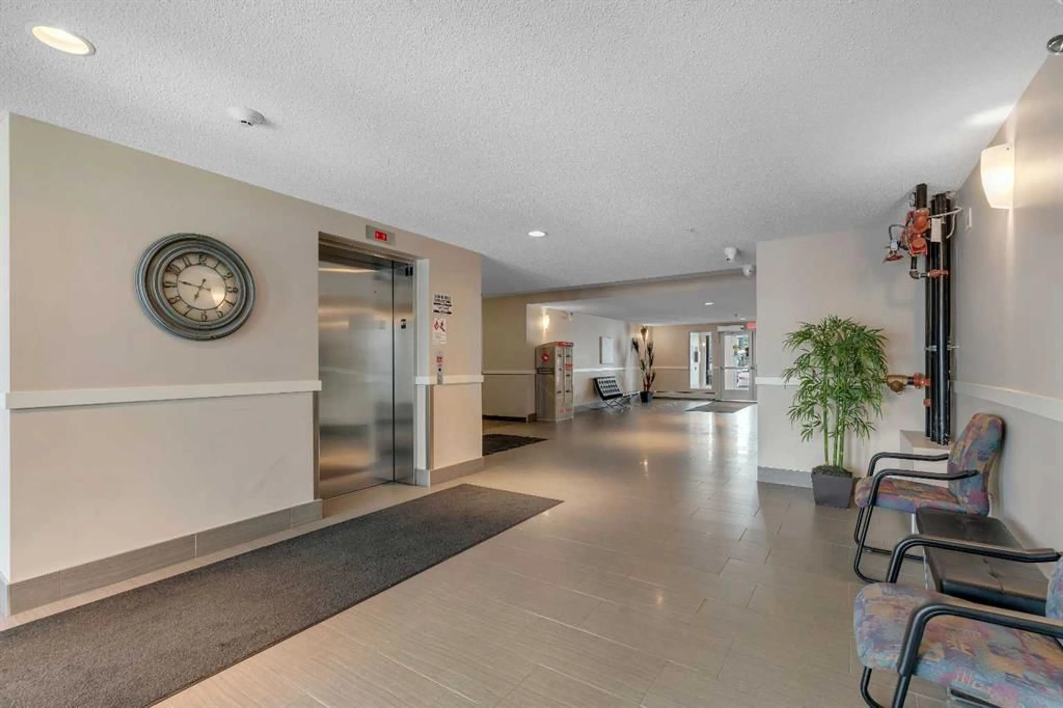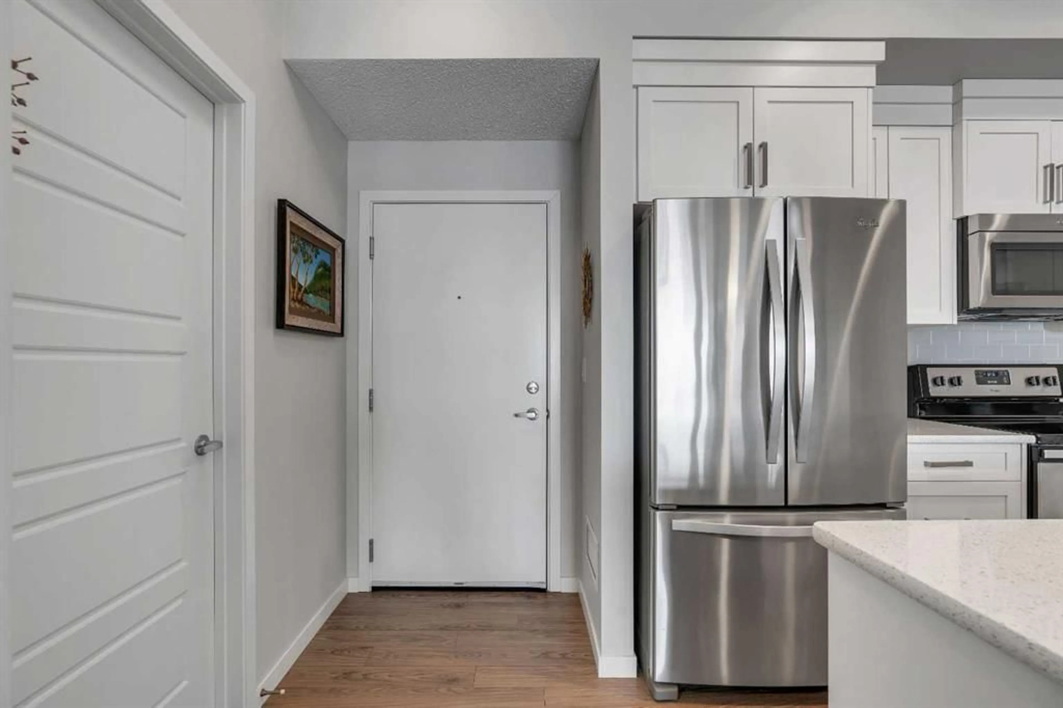6603 New Brighton Ave #311, Calgary, Alberta T2Z 5C7
Contact us about this property
Highlights
Estimated ValueThis is the price Wahi expects this property to sell for.
The calculation is powered by our Instant Home Value Estimate, which uses current market and property price trends to estimate your home’s value with a 90% accuracy rate.Not available
Price/Sqft$385/sqft
Est. Mortgage$1,503/mo
Maintenance fees$529/mo
Tax Amount (2024)$2,010/yr
Days On Market3 days
Description
Welcome to this beautiful 2-bedroom, 2-bathroom condo in the sought-after community of New Brighton! Designed with comfort and convenience in mind, this home features a spacious open-concept layout that seamlessly blends style and functionality. The modern kitchen is equipped with stainless steel appliances, bright white cabinetry, and quartz countertops, providing plenty of storage and prep space. The dining and living area is filled with natural light, creating a warm and inviting atmosphere for relaxing or entertaining. From the living room, step out onto your private patio and take in the breathtaking sunset and serene pond views. Whether you're unwinding after a long day or hosting friends and family, this outdoor space is perfect, complete with a gas hookup for your BBQ. Inside, the home features durable laminate flooring throughout the main living areas, while the bedrooms are finished with plush carpeting for added comfort. You'll also enjoy the convenience of air conditioning, keeping you cool and comfortable year-round. The primary bedroom is a true retreat, offering a walkthrough closet that leads to a private 4-piece ensuite. The second bedroom is well-sized and home offers another 4-piece bathroom, making it ideal for guests, roommates, or a home office. Additional highlights include in-suite laundry with ample storage, along with an assigned parking stall that comes with a convenient storage cage in front, providing plenty of space for your essentials. Beyond your front door, New Brighton offers a fantastic community lifestyle with an abundance of amenities. Enjoy leisurely walks around three beautiful ponds (two within New Brighton and one nearby in Copperfield), or take advantage of the numerous playgrounds and ball fields throughout the neighborhood. The New Brighton Community Centre provides residents with access to a waterpark, two outdoor skating rinks, and tennis/pickleball courts, making it a great place to stay active and connect with neighbors. Plus, with South Trail Shopping just minutes away and easy access to Deerfoot and Stoney Trail, you’ll love the convenience of nearby shops, restaurants, and major roadways. This condo offers the perfect combination of comfort, style, and a vibrant community atmosphere. Don’t miss your chance to call this wonderful home your own—schedule a showing today!
Property Details
Interior
Features
Main Floor
Kitchen
9`7" x 5`6"Dining Room
7`9" x 13`10"Living Room
11`1" x 11`10"Bedroom - Primary
14`3" x 9`10"Exterior
Features
Parking
Garage spaces -
Garage type -
Total parking spaces 1
Condo Details
Amenities
Secured Parking, Storage, Visitor Parking
Inclusions
Property History
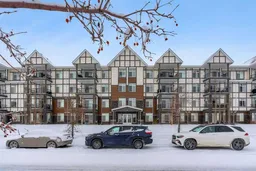 31
31
