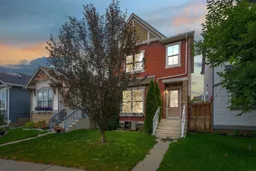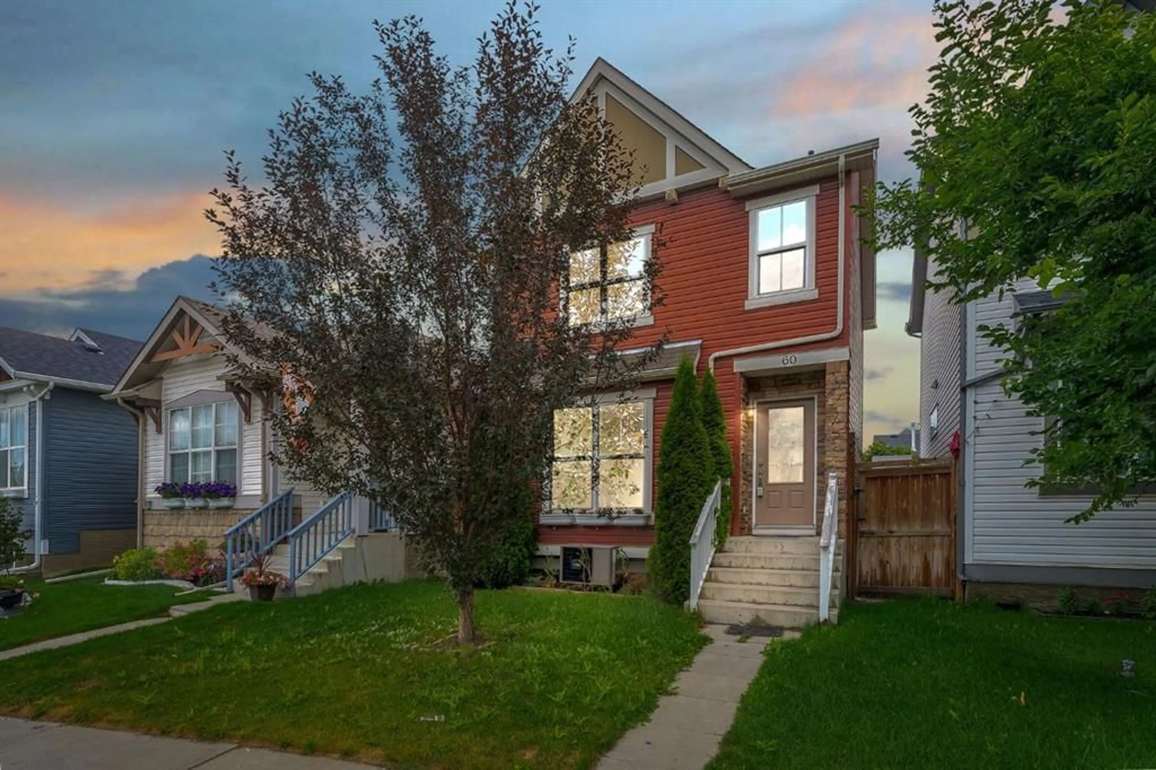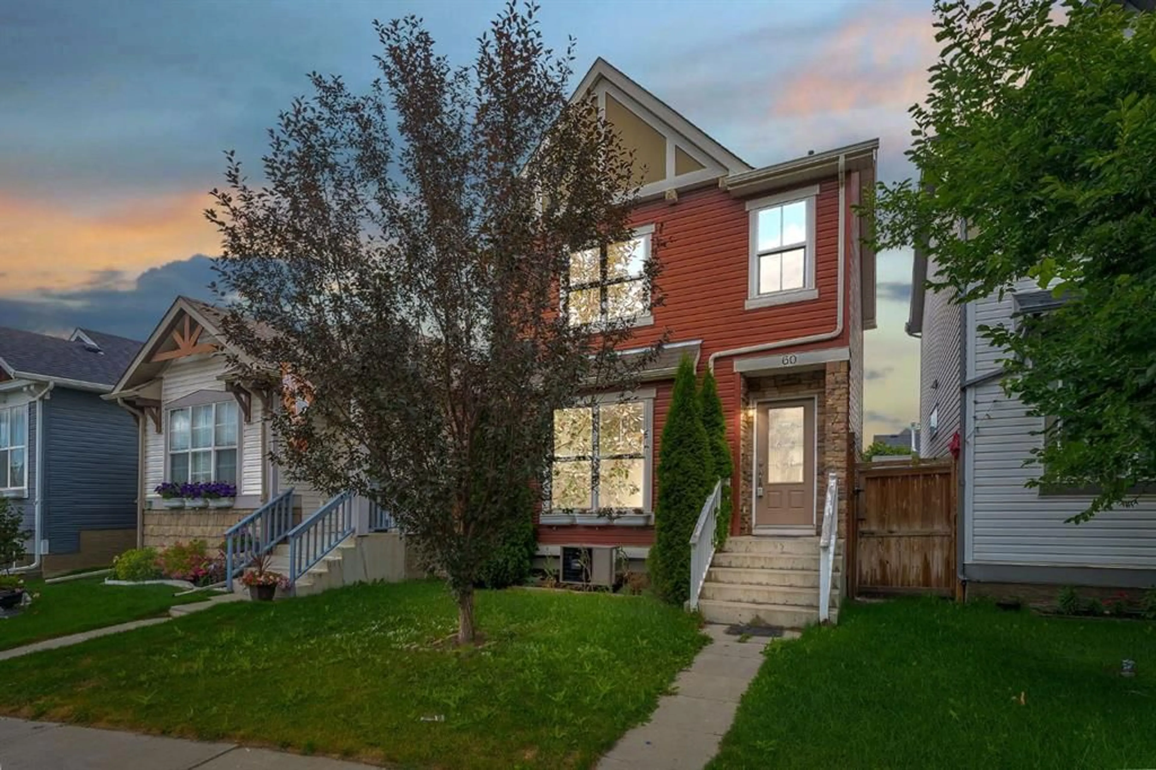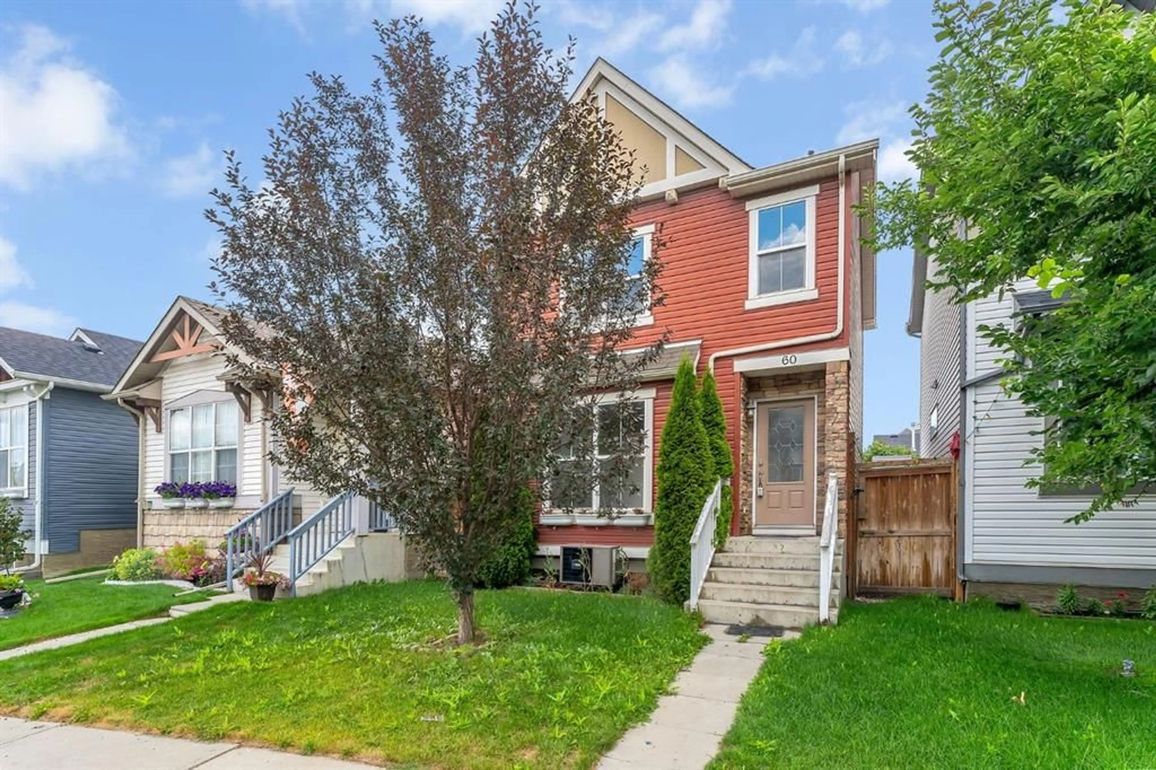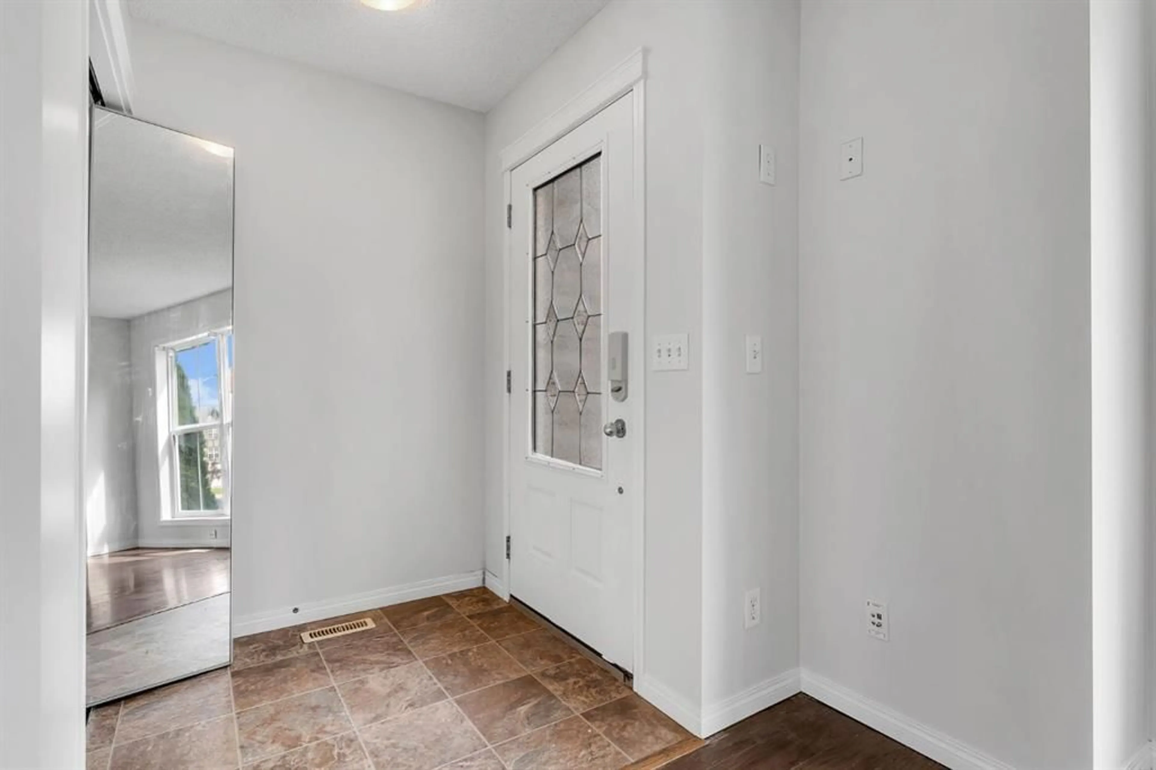60 New Brighton Common, Calgary, Alberta T2Z0T9
Contact us about this property
Highlights
Estimated valueThis is the price Wahi expects this property to sell for.
The calculation is powered by our Instant Home Value Estimate, which uses current market and property price trends to estimate your home’s value with a 90% accuracy rate.Not available
Price/Sqft$502/sqft
Monthly cost
Open Calculator
Description
BEAUTIFULLY MAINTAINED FAMILY HOME | NEWLY PAINTED | FULLY DEVELOPED BASEMENT | OVERSIZED HEATED DOUBLE GARAGE | CENTRAL AC | Welcome to this charming detached home that perfectly balances functionality and comfort. Designed with a practical layout and filled with natural light, this home offers a warm and inviting atmosphere from the moment you step inside. The main floor features a spacious living room ideal for relaxing or hosting conversations, seamlessly connected to the dining area and kitchen through an open-concept layout. The kitchen boasts a unique glass overlook feature, adding a stylish and modern touch. Step through the patio doors onto a large deck—perfect for summer BBQs or unwinding in the hot tub, all while enjoying the beautifully landscaped backyard.This beautifully maintained home has just been freshly painted, giving it a bright and modern feel throughout. Upstairs, you’ll find a generous primary bedroom with a walk-in closet, along with two additional well-sized bedrooms and a full family bathroom, making it an ideal retreat for every member of the household. Whether it’s kids, guests, or a home office, there’s room for everyone here. The fully developed basement is a fantastic bonus, featuring a large family room warmed by a cozy corner gas fireplace, a computer nook, and ample storage space. There’s even a roughed-in area ready for a future bathroom, and a built-in Murphy bed for guests. Additional features include central air conditioning, an oversized (21' x 24') detached double garage that’s insulated, drywalled, and heated—offering plenty of space for vehicles, storage, or a workshop. Situated in a prime location just steps away from Dr. Martha Cohen School, with quick access to transit, shopping, restaurants, and major routes like Stoney Trail and Deerfoot. This is truly a move-in-ready home in a wonderful family-friendly community.
Property Details
Interior
Features
Main Floor
2pc Bathroom
Dining Room
10`7" x 15`1"Kitchen
7`8" x 12`1"Living Room
14`0" x 12`10"Exterior
Features
Parking
Garage spaces 2
Garage type -
Other parking spaces 0
Total parking spaces 2
Property History
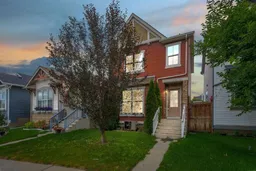 37
37