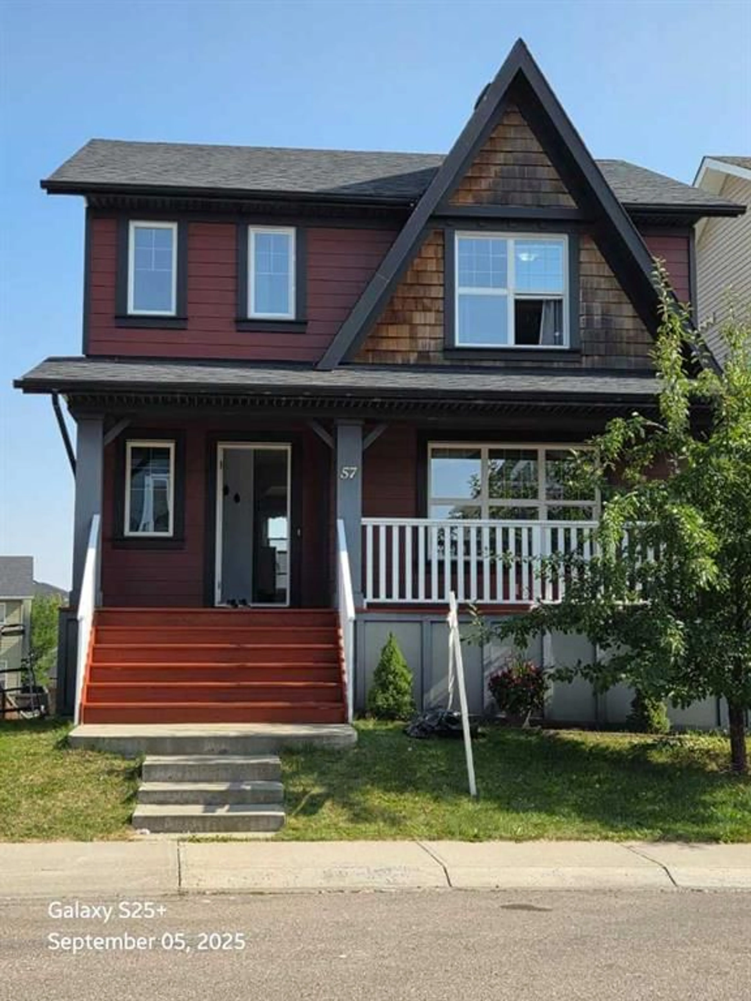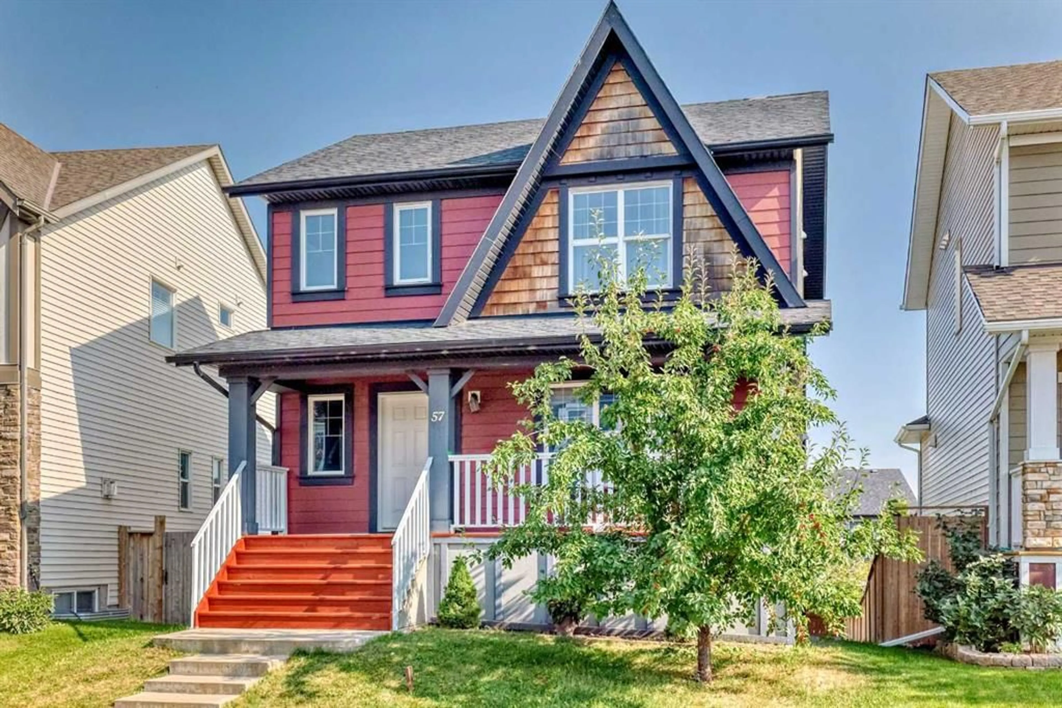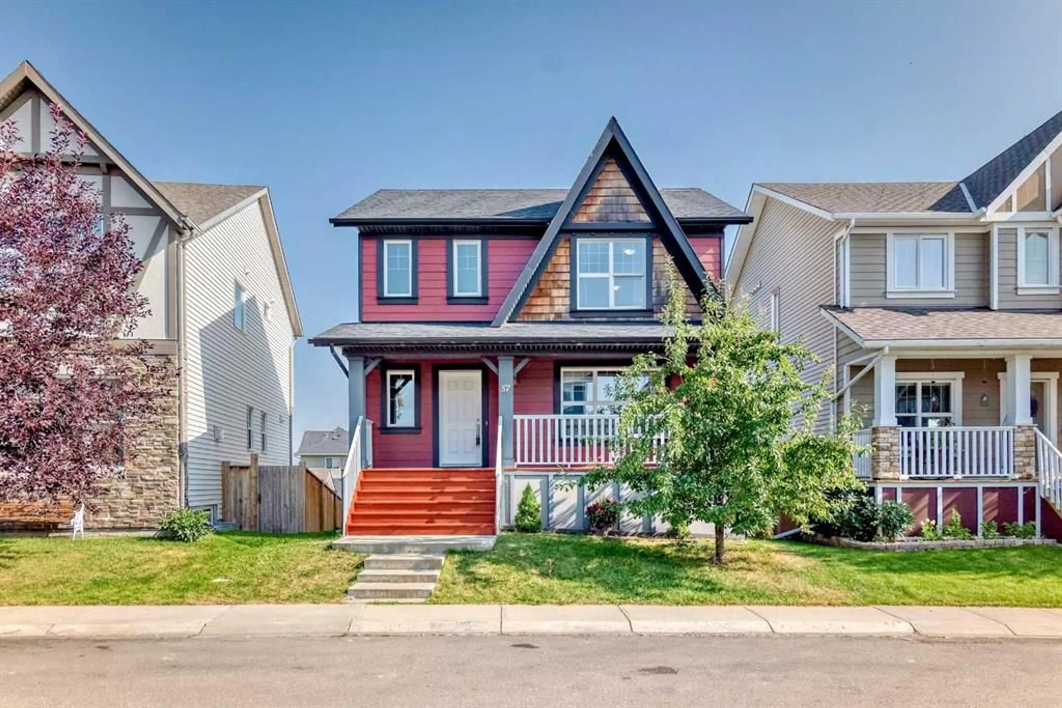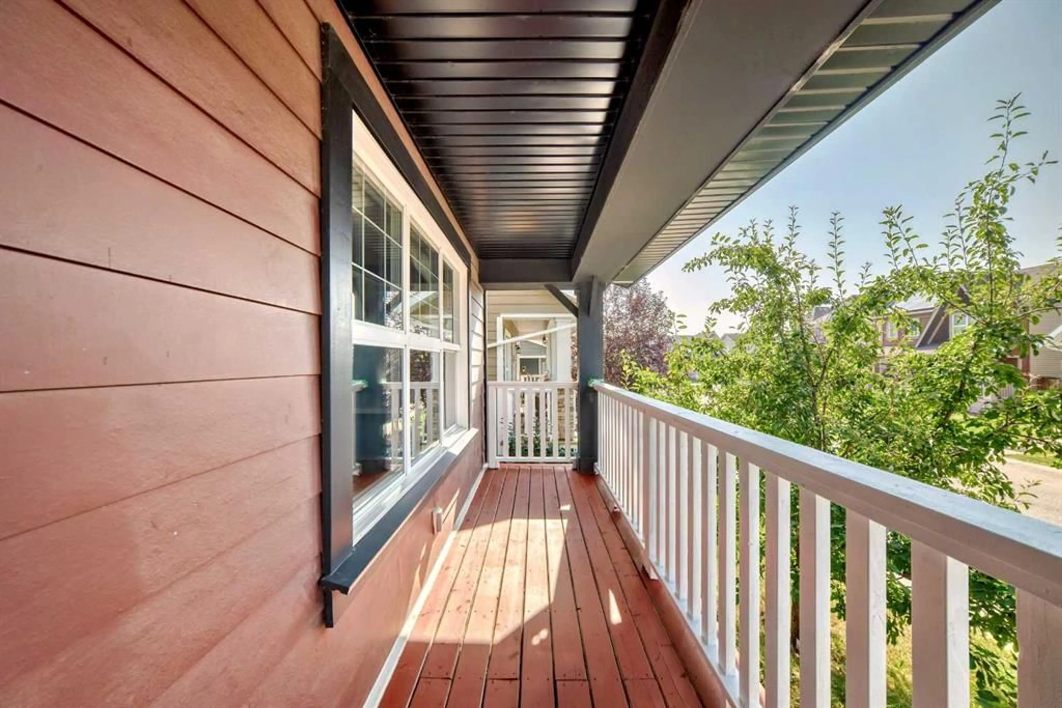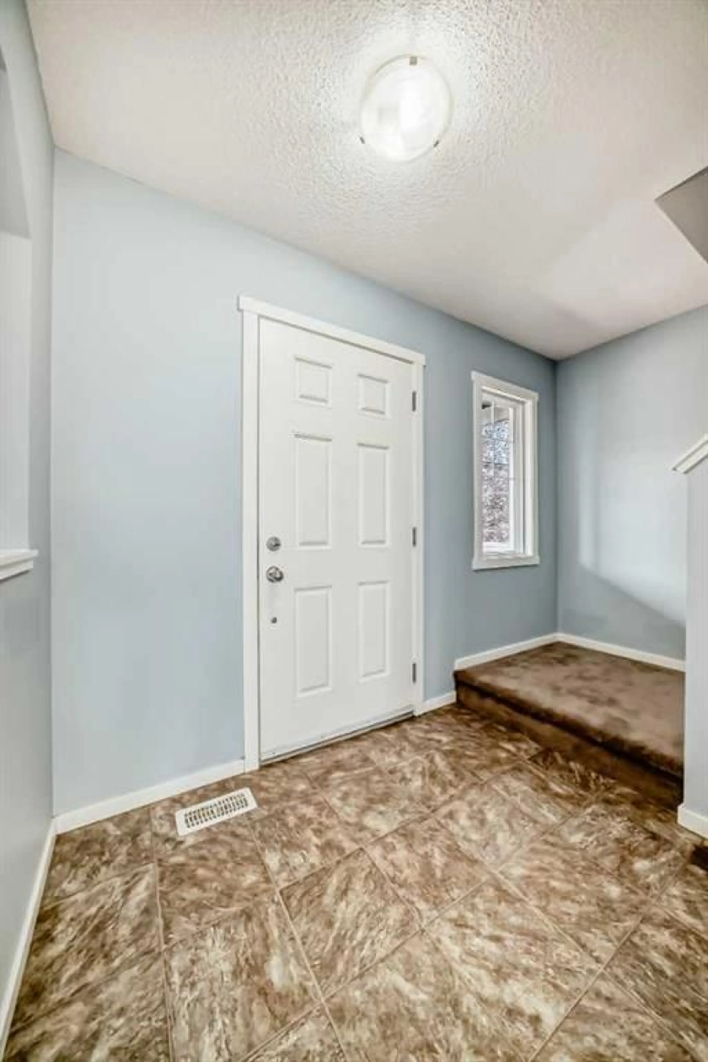57 Brightoncrest Hts, Calgary, Alberta T2Z 0X6
Contact us about this property
Highlights
Estimated valueThis is the price Wahi expects this property to sell for.
The calculation is powered by our Instant Home Value Estimate, which uses current market and property price trends to estimate your home’s value with a 90% accuracy rate.Not available
Price/Sqft$353/sqft
Monthly cost
Open Calculator
Description
Discover the Bright and Spacious 2-Storey House Offering 1,554 Sq. Ft. of Well-Designed Living Space with 3 Bedrooms and 2.5 Bathrooms; City Assessed value $618,000; This Home is Move-In Ready with Recent Updates and Incredible Future Potential. Main Floor: Open and Sunny Living Room with Large Windows; Fabulous Upgraded Kitchen with Brand-New Quartz Countertops, Deep Storage Drawers, Functional Island, Walk-In Pantry, and New Stainless Steel Microwave Hood Fan and Electric Stove. Dining Area Ideal for Everyday Meals or Family Gatherings; Convenient Main-Floor Laundry and A suitably located Two-Piece Bathroom. Upper Floor Retreat: Spacious Owner’s Suite Featuring a Walk-In Closet and A 4-Piece En-Suite Bathroom; Two Additional Bedrooms One with Its Own Walk-In Closet; a Full 4-Piece Shared Bathroom for Family and Guests. Basement: Potential: Unspoiled Walk-Out Basement with Large Windows, Separate Entrance; Roughed-In for bathroom; Potential for Developing a Perfect 2-Bedroom Legal Walk-Out Suite or Creating a Bright Extended Living/Entertainment Space. Lot: Wide Lot (13.65 M / 44.8 Ft) Provides Room for A Future Double Garage plus potential for an additional Garden Suite in Future; Rear Parking Pad for Two Vehicles. Recent Upgrades (August 2025): New Vinyl Plank Flooring in Living Room; New Carpet on Stairs and Second Floor; New Quartz Kitchen Countertops; New Microwave Hood Fan; New Electric Stove. Location & Amenities: Just a 4-minute walk to the nearest bus stop; Convenient distance to schools of all levels; New Brighton Athletic Park, Walmart, Sobeys, Safeway, and a variety of parks, cafés, and restaurants; Easy access to Stoney Trail for smooth commuting. This home combines comfort, recent upgrades, and excellent future potential — a must-see for families or investors looking to live in the vibrant community of New Brighton.
Property Details
Interior
Features
Main Floor
Living Room
14`7" x 14`2"Kitchen
13`9" x 9`2"Laundry
8`10" x 5`9"2pc Bathroom
5`6" x 4`6"Exterior
Features
Parking
Garage spaces -
Garage type -
Total parking spaces 2
Property History
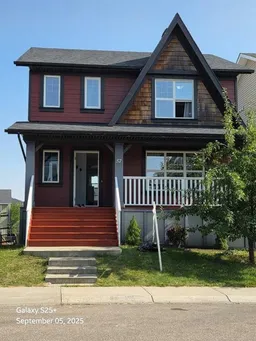 46
46
