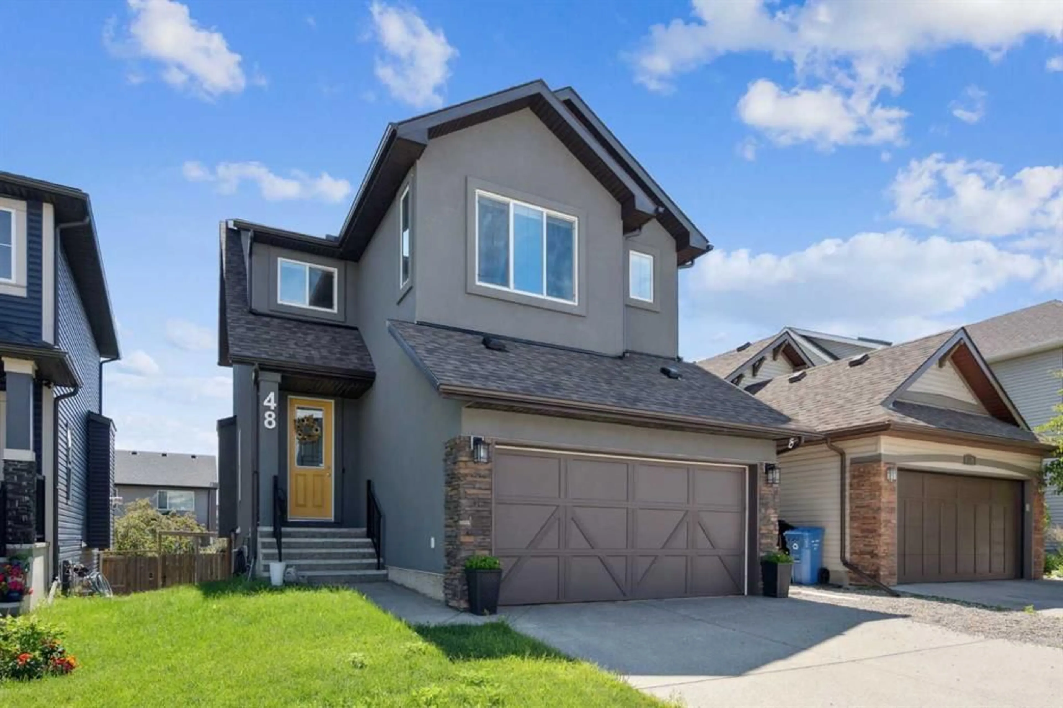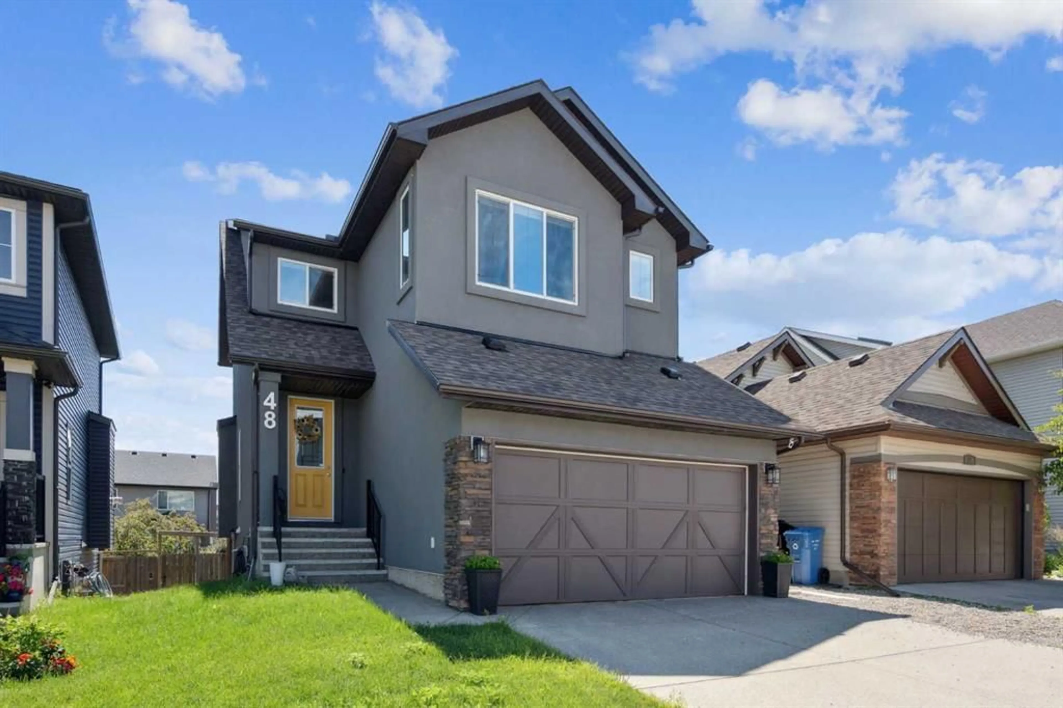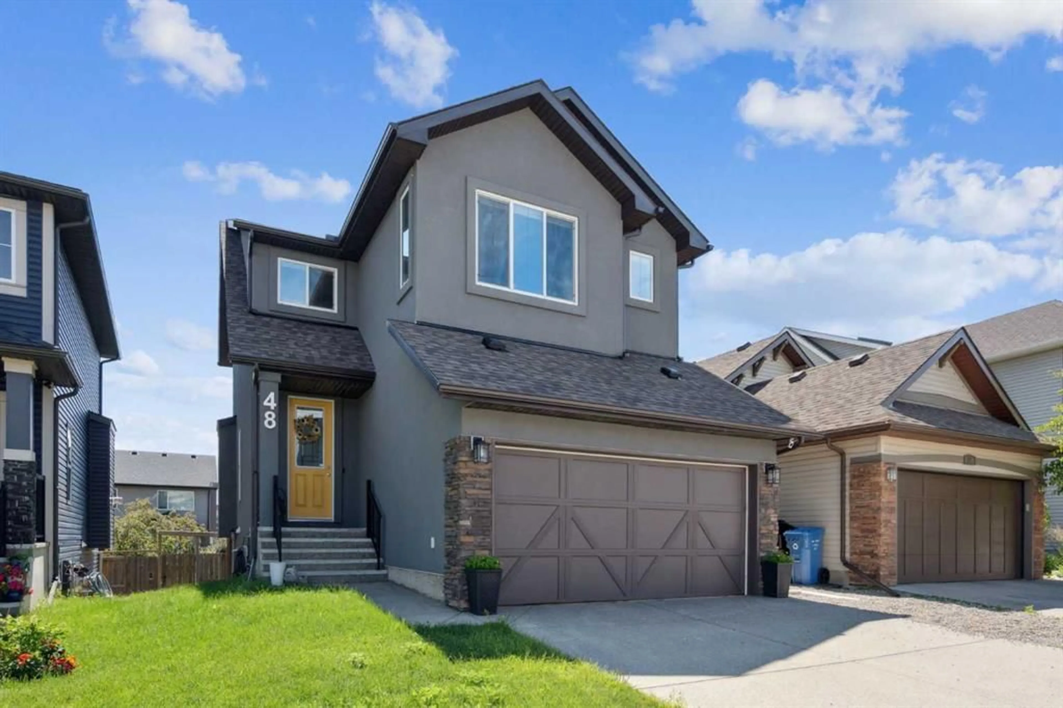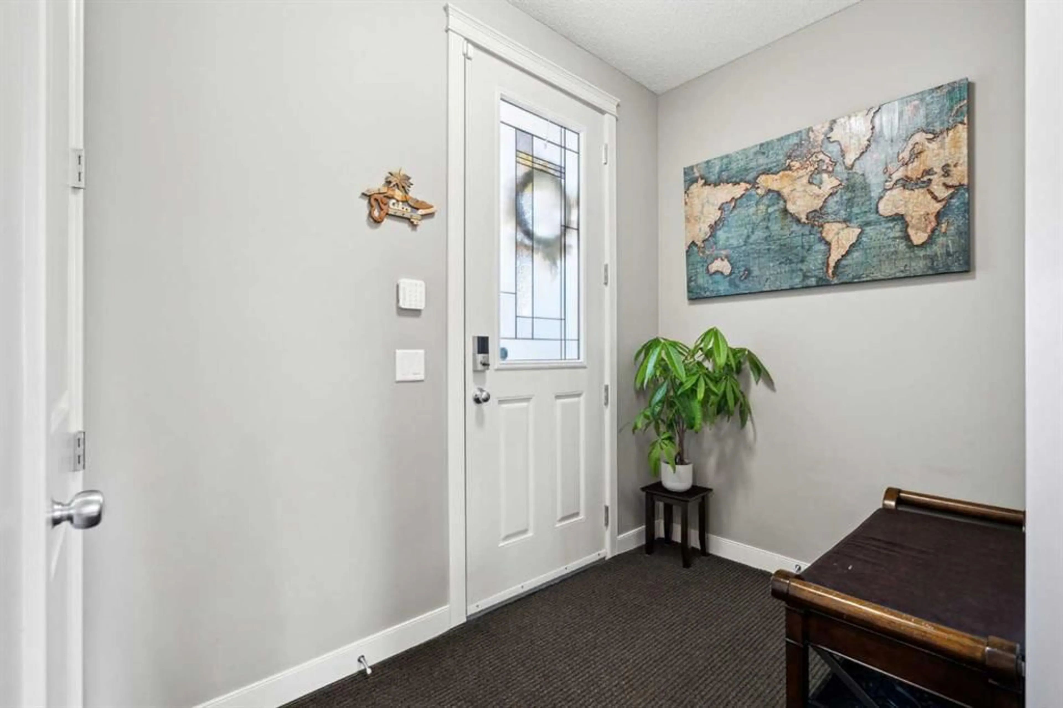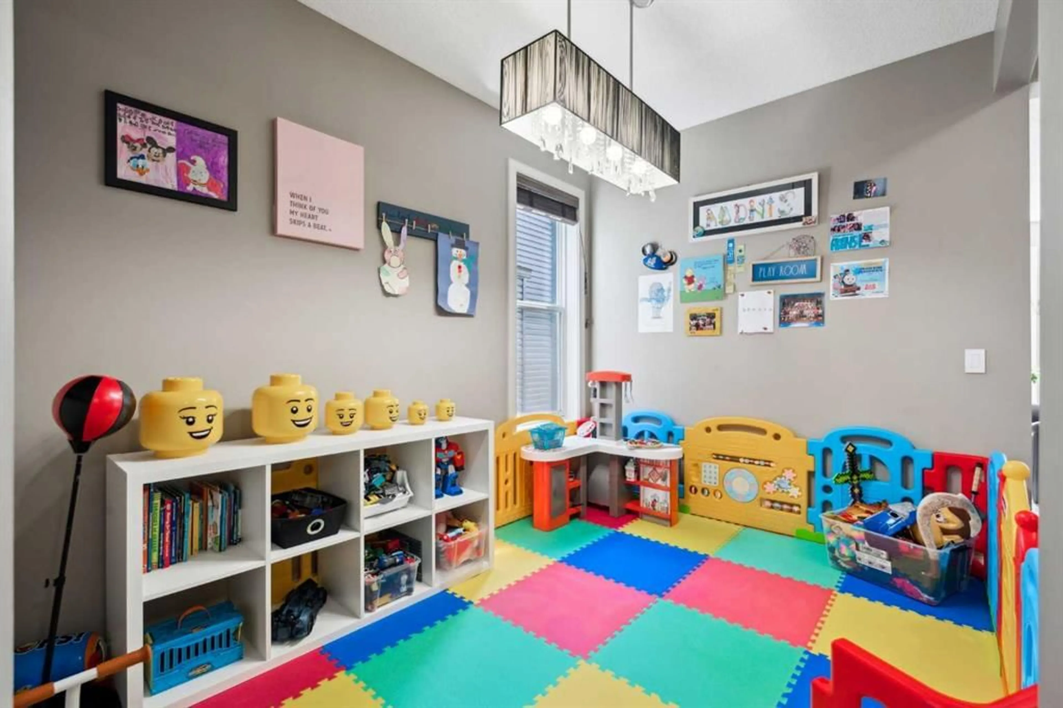48 Brightonwoods Grove, Calgary, Alberta T2Z 0T1
Contact us about this property
Highlights
Estimated valueThis is the price Wahi expects this property to sell for.
The calculation is powered by our Instant Home Value Estimate, which uses current market and property price trends to estimate your home’s value with a 90% accuracy rate.Not available
Price/Sqft$368/sqft
Monthly cost
Open Calculator
Description
PRICE REDUCED $50,0000 Welcome HOME!!! 2168 square feet two story with fully developed walkout providing an additional 887 square feet of living space. Large entry leads to a beautifully designed open main floor plan . Nine foot ceiling, wood floors and large windows create a bright well lite and airy atmosphere. Large living room with a contemporary tile fireplace; beautifully upgraded kitchen boasts ceiling high cupboards, newer granite counter tops, island that seats four, new induction cook top, built in oven and microwave; large dining area surrounded by windows leads to a 200 square foot deck with both electric and gas hook-ups; custom walk-thru pantry; main floor den, laundry, mud room off garage and 2 piece bath. Upper floor adds a large bonus room, 4 piece bath and three bedrooms. Master bedroom with 5 piece ensuite, walk-in closet and a hair and makeup station. Lower walkout is developed as a one bedroom suite with separate laundry facilities and entry. At present the lower level is rented for $1300.00per month on a six month lease. New Stucco and category 4 shingles in 2022!! Custom closets, speakers throughout the home, kat 5 wiring, tankless hot water, water softener and Hunter Douglas window coverings. If you are looking for a spotless, well maintained turn key this is it.
Property Details
Interior
Features
Main Floor
Kitchen
15`7" x 11`11"Dining Room
11`11" x 9`6"Living Room
15`7" x 11`11"Den
10`11" x 7`11"Exterior
Features
Parking
Garage spaces 2
Garage type -
Other parking spaces 2
Total parking spaces 4
Property History
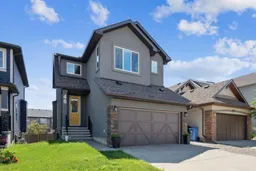 48
48
