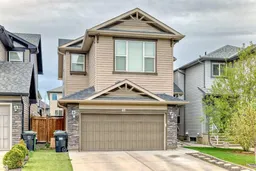REVENUE POTENTIAL with legal self contained 2 bedroom suite with separate entrance! Welcome to your dream home in the vibrant, family-friendly community of New Brighton! This breathtaking 2-story masterpiece boasts over 3,000 sq ft of beautifully developed living space, perfectly blending luxury, functionality, and income potential. Nestled just steps from transit and all amenities, this home offers unparalleled convenience and modern comfort.
Step inside to a bright, open-concept main floor featuring gleaming hardwood floors, a grand open entrance, and a chef-inspired kitchen with granite countertops, stainless steel appliances, and a spacious dining area. The inviting living room, anchored by a cozy gas fireplace, flows seamlessly to a large rear deck—perfect for summer BBQs and entertaining. The professionally landscaped front and back yards with low-maintenance artificial turf ensure year-round curb appeal.
Upstairs, discover a massive bonus room, ideal for family movie nights, and three generously sized bedrooms, including a luxurious primary suite with a spa-like 5-piece ensuite. The freshly painted interior exudes a crisp, contemporary feel throughout.
The legal 2-bedroom basement suite is a game-changer! Complete with a separate entrance, full kitchen, dining and living areas, in-suite laundry, and ample natural light, it’s perfect for in-laws, guests, or a tenant to offset your mortgage.
Additional highlights include a double attached garage with space for two vehicles plus two more on the driveway, ensuring parking is never an issue. With every detail thoughtfully designed, this home is a rare find that combines style, space, and smart investment potential.
Don’t miss your chance to own this New Brighton treasure—schedule your private tour today!
Inclusions: Central Air Conditioner,Dishwasher,Dryer,Electric Stove,Garage Control(s),Microwave,Refrigerator,See Remarks,Washer,Window Coverings
 50
50


