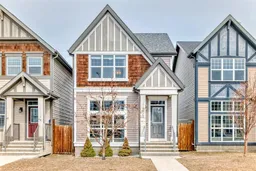*OPEN HOUSE CANCELLED* Welcome to 4020 New Brighton Grove, a charming home nestled on a peaceful, family-friendly cul-de-sac. Conveniently located just a short walk from St. Marguerite K-6 Elementary, your little ones can stroll to school in just seven minutes. This beautifully designed Jayman-built residence features an inviting open-concept main floor that seamlessly flows into the basement, highlighted by a massive south-facing front window that floods the entire home with natural light and warmth. The kitchen is equipped with a brand new stove, large kitchen island, and large dining area big enough for the entire family! The back hall closet has been converted in to a pantry to provide even more storage and can be swapped back easily by taking down the removable shelves. Upstairs, you'll find three spacious bedrooms, perfect for a growing family. The master suite boasts a generous walk-in closet and en suite bathroom that offer ample storage and privacy. For added comfort year-round, the home comes equipped with air conditioning, ensuring a cool escape during those warm summer months. The back yard has a large deck perfect for entertaining and outside the back gate, you will find a parking pad big enough for 2 full size trucks. Book a showing with your favorite agent today and don’t miss the opportunity to call this place home!
Inclusions: Central Air Conditioner,Dishwasher,Microwave,Refrigerator,Stove(s),Washer/Dryer,Window Coverings
 30
30

