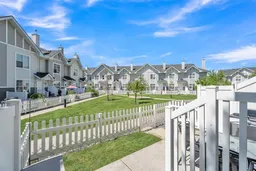***Open House 1-3PM Saturday June 21st *** Welcome to this ideally located, double garage, end unit in the sought after Mosaic complex of New Brighton, perfect for buyers seeking comfort and value under $500,000! This home is ideally positioned within the complex, offering convenient alley access to your double attached garage. The front of the home overlooks a beautiful greenspace, and as a corner unit, it benefits from abundant natural light streaming through extra side windows. Enjoy outdoor living with both a west-facing front patio and an east-facing balcony. Inside, you’ll find a large, open living area perfect for entertaining and hosting dinners. The modern kitchen features plenty of storage, a large island, and a pantry, making meal preparation a breeze. The main floor also includes a convenient half bath for guests. Upstairs, discover not just one, but two primary suites, each complete with its own walk-in closet and ensuite bathroom. The upper level also features a flex space, ideal for use as a home office, reading nook, or additional storage. Downstairs, you’ll find the laundry room, extra storage, and direct access to the garage. Live in one of Calgary’s most vibrant communities—New Brighton offers easy access to amenities, schools, parks, and major roadways. Don’t miss this fabulous home! Book your private showing today with your favourite agent.
Inclusions: Dishwasher,Dryer,Electric Stove,Garage Control(s),Microwave Hood Fan,Refrigerator,Washer
 39
39


