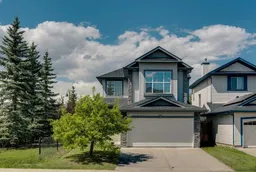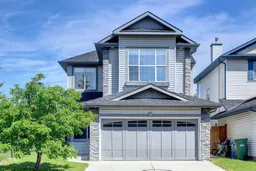Nestled in the heart of New Brighton and backing onto scenic green space, this inviting two-storey home offers the perfect blend of comfort, light, and convenience. With a front-facing double garage and charming front porch, you're welcomed into a bright foyer framed by an arched interior window that offers a glimpse of the open-concept main floor. The kitchen features a central island and pantry, ideal for both everyday living and entertaining, while the dining area boasts soaring ceilings and oversized windows that flood the space with natural light. The living room is cozy yet spacious, complete with a fireplace for year-round comfort. A convenient laundry room connects to the garage, and a main floor half bath adds practicality. Upstairs, a sunlit family room with high ceilings and a ceiling fan creates a perfect retreat. Two bedrooms share a full bathroom, while the primary suite impresses with a walk-in closet, a bright ensuite with soaking tub, and another large window overlooking the backyard. Step outside to enjoy a fully fenced yard, deck, and direct access to the green space behind via a private gate—perfect for morning walks or evening relaxation. Air-conditioning adds further benefits to an already amazing home and in the lower level, for even more value, we've given you a head start with framing and electrical, laying out a practical design for future completion. This home's location is a standout—literal steps from the New Brighton Community Centre, where you’ll find a splash park, tennis courts, and year-round activities. With parks, playgrounds, and walking paths all around, New Brighton is a vibrant and family-friendly community that brings together convenience and outdoor living in one of Calgary’s most sought-after southeast neighbourhoods.
Inclusions: Dishwasher,Dryer,Microwave,Oven,Refrigerator,Stove(s),Washer,Window Coverings
 27
27



