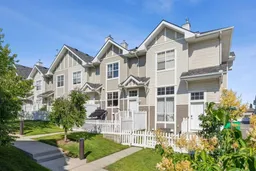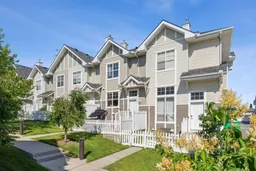Twice As Nice! TWO Master Bedrooms, TWO Ensuite Baths, TWO Walk-In Closets & a DOUBLE Garage too! Stylish 2 Storey in CONVENIENT central location a short walk from Transit, Shopping, Schools & Area Amenities! Inviting Open Design - Generous GREAT Room with Laminate Flooring, Sophisticated Dining Nook, Large Kitchen with Modern Maple Cabinets, Black & Stainless Steel Appliances, & XTRA Counter Space & a Convenient Main Floor Powder room for Guests. Upper level features an open Computer Area & a Dual Master Bedroom Plan - both with Walk-In Closets & Ensuite Baths. Lower Level adds a Mud room, Laundry, & lots of XTRA storage. There’s a DOUBLE GARAGE & a fenced front yard with a Sunny SOUTH Patio & Space for your BBQ. Professionally Managed, PET-FRIENDLY Complex with affordable condo fees & the PERFECT Location - ½ block to the Playground & Scenic Area, 9 minute walk to the Elementary School & Private Resident's Club with Tennis, Basketball, Volleyball, Skating & Splash Park, 10 minute walk to the 52 St Park N’ Ride with DOWNTOWN EXPRESS Bus, a 13 Minute walk to Shopping & Restaurants PLUS Quick Access to Stoney Trail & the New South Hospital.
Inclusions: Dishwasher,Electric Stove,Microwave Hood Fan,Refrigerator,Washer/Dryer Stacked
 24
24



