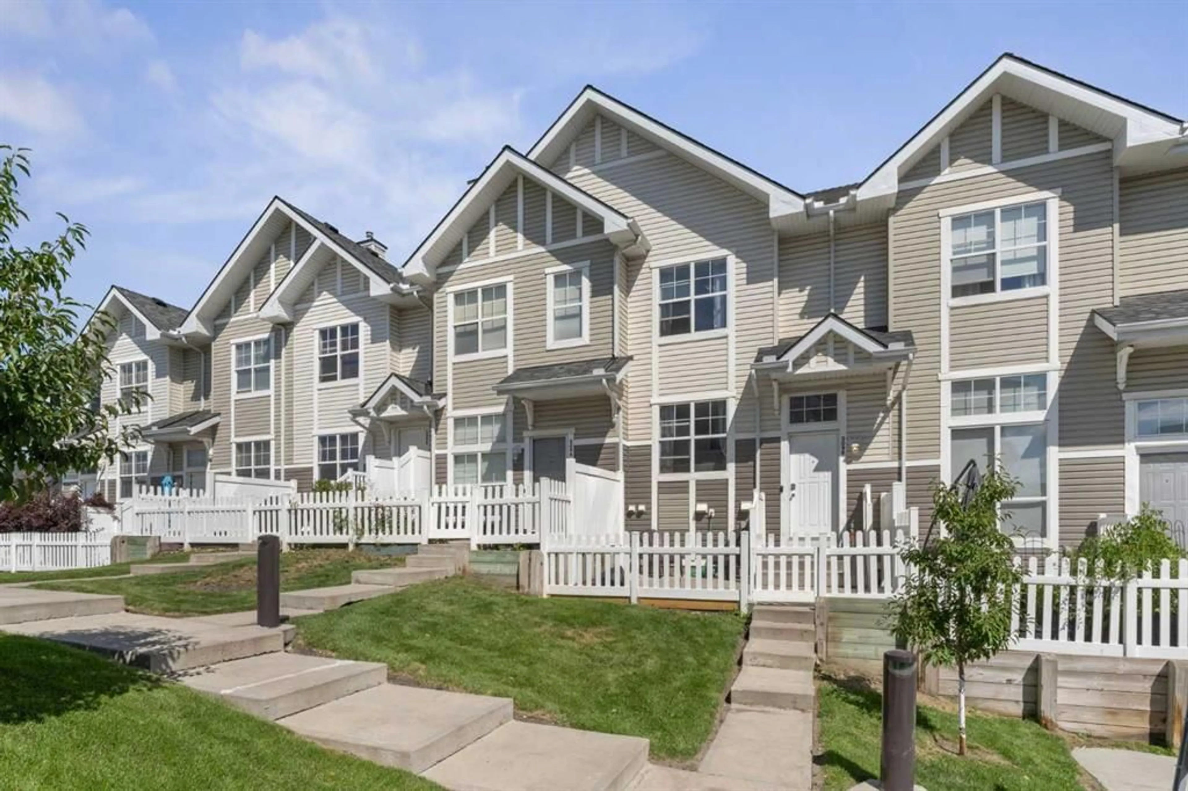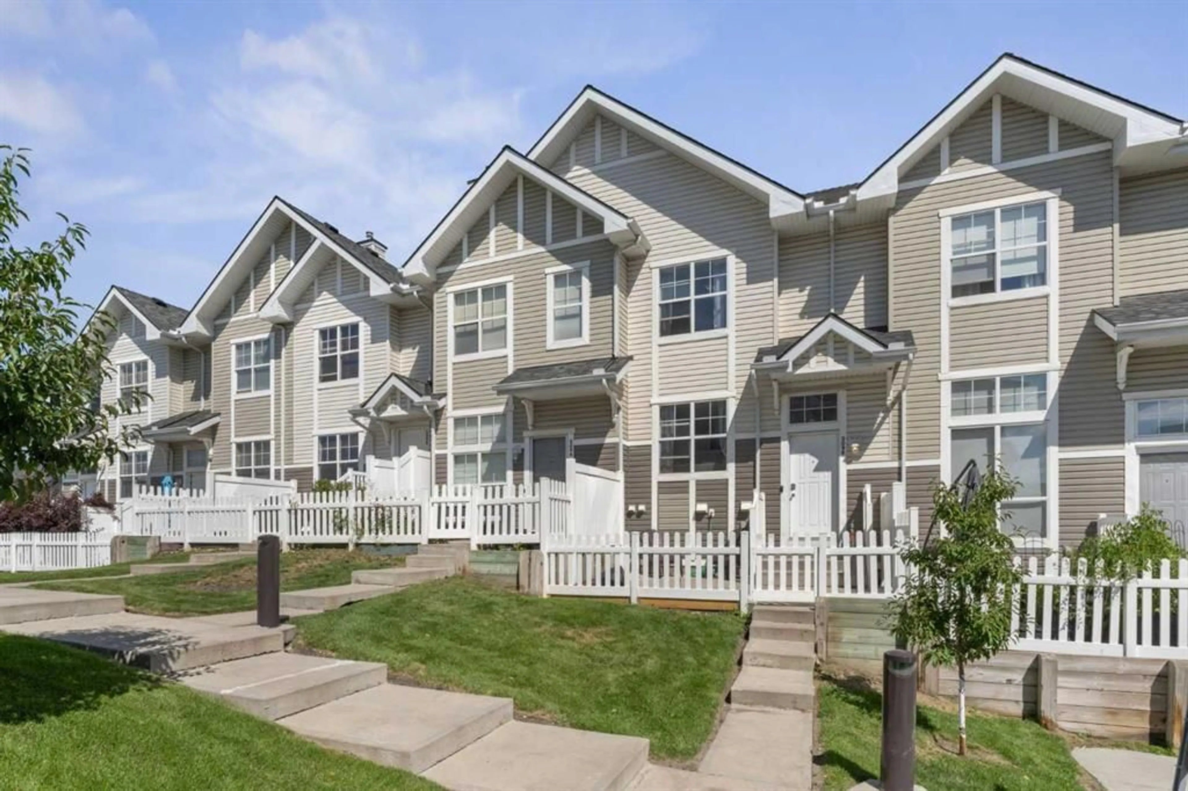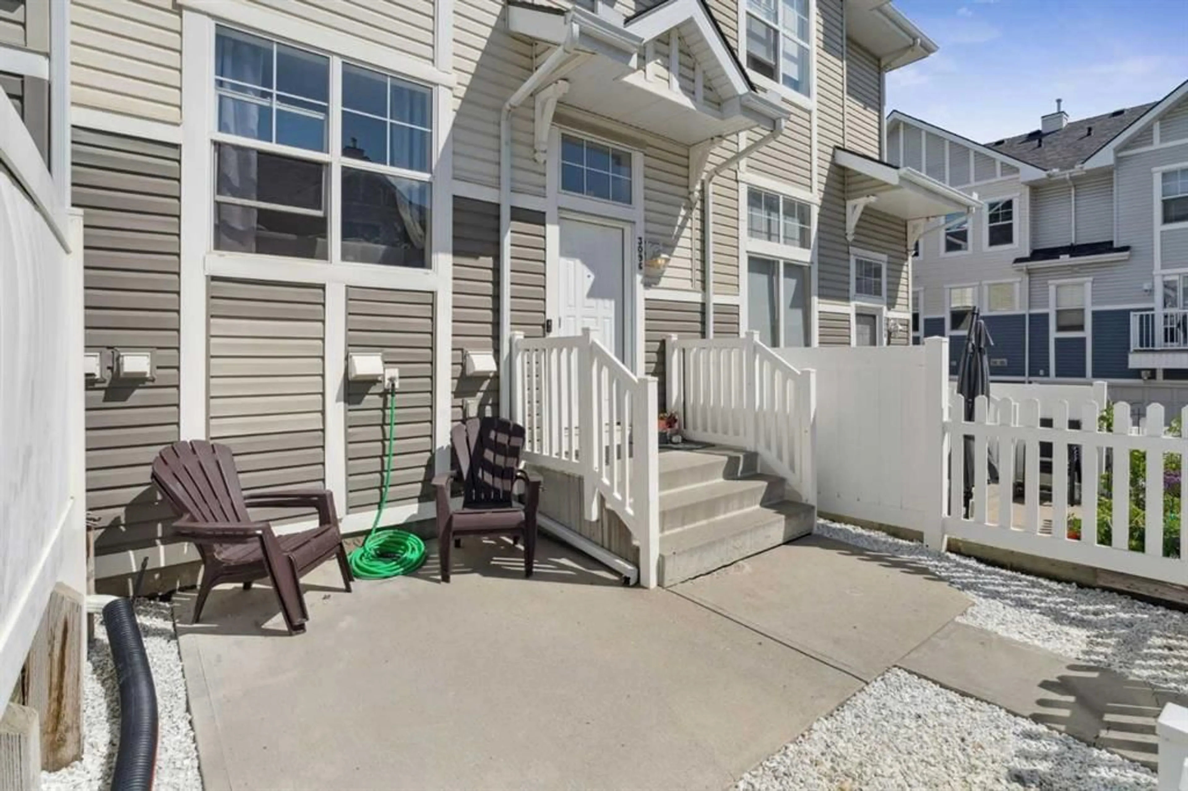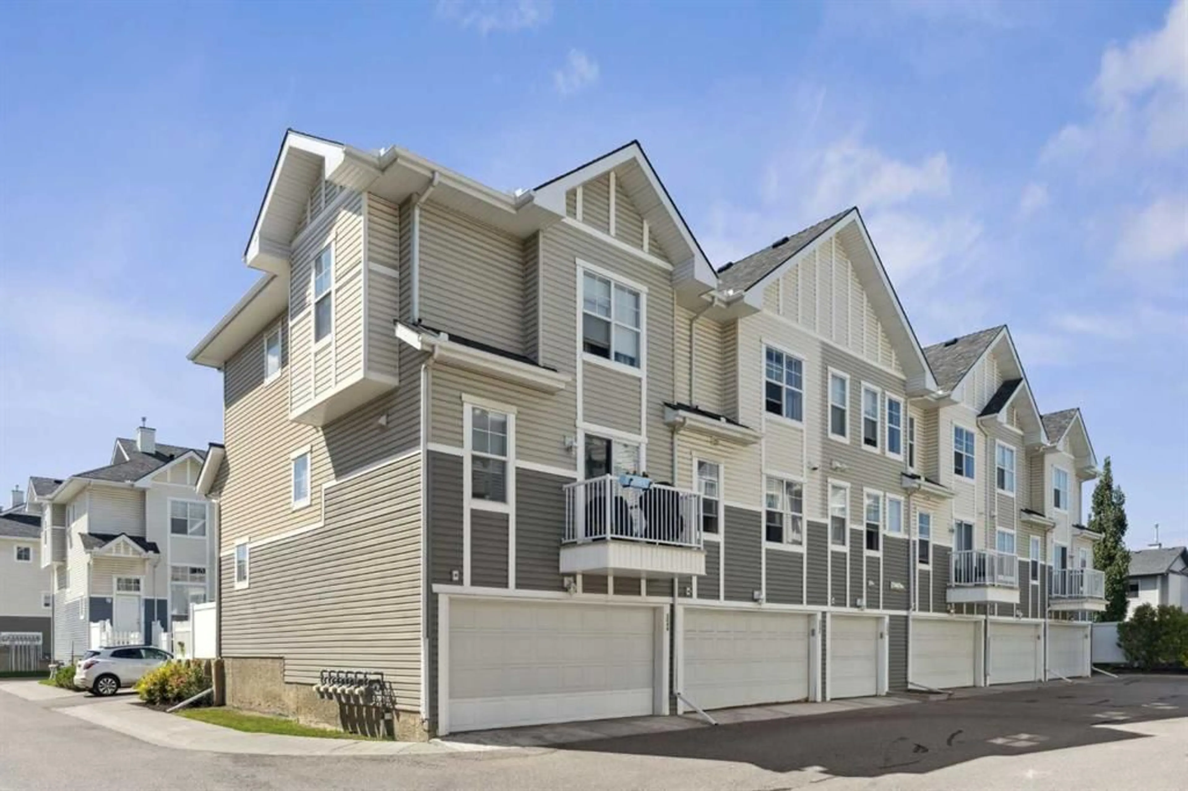3096 New Brighton Gdns, Calgary, Alberta T2Z 0A4
Contact us about this property
Highlights
Estimated valueThis is the price Wahi expects this property to sell for.
The calculation is powered by our Instant Home Value Estimate, which uses current market and property price trends to estimate your home’s value with a 90% accuracy rate.Not available
Price/Sqft$329/sqft
Monthly cost
Open Calculator
Description
Welcome to this beautifully designed 2-storey townhome in the heart of New Brighton, where comfort, style, and convenience come together. Step inside and be greeted by a freshly painted bright and open main level featuring a modern kitchen with stainless steel appliances, perfect for cooking and entertaining. The adjoining dining area offers plenty of space for family meals, while the sun-soaked south-facing living room creates a warm and inviting atmosphere. A convenient 2-piece bathroom completes the main floor. Upstairs, discover two generous bedrooms, each with its own private ensuite and walk-in closet — ideal for families, roommates, or hosting guests with comfort and privacy. The lower level provides practical storage, a dedicated laundry area, and direct access to the double attached garage, keeping life organized and convenient all year round. Water heater replaced(2024) Step outside to enjoy a charming paved patio at the front, perfect for morning coffee or evening relaxation. Beyond your doorstep, the New Brighton Residents Association offers incredible lifestyle amenities including a clubhouse, two tennis courts, a beach volleyball court, basketball courts, splash park, playground, and even a hockey rink — there’s something for every season. Located in a family-friendly community, this home is surrounded by excellent schools, shopping, dining, and all the conveniences you could need. Whether you’re looking for a first home, downsizing, or investing, this townhome checks all the boxes. Experience the best of New Brighton living — where community spirit meets everyday comfort.
Property Details
Interior
Features
Basement Floor
Furnace/Utility Room
12`1" x 12`9"Exterior
Features
Parking
Garage spaces 2
Garage type -
Other parking spaces 0
Total parking spaces 2
Property History
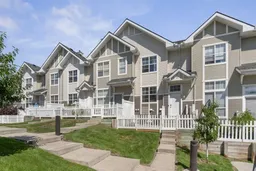 19
19
