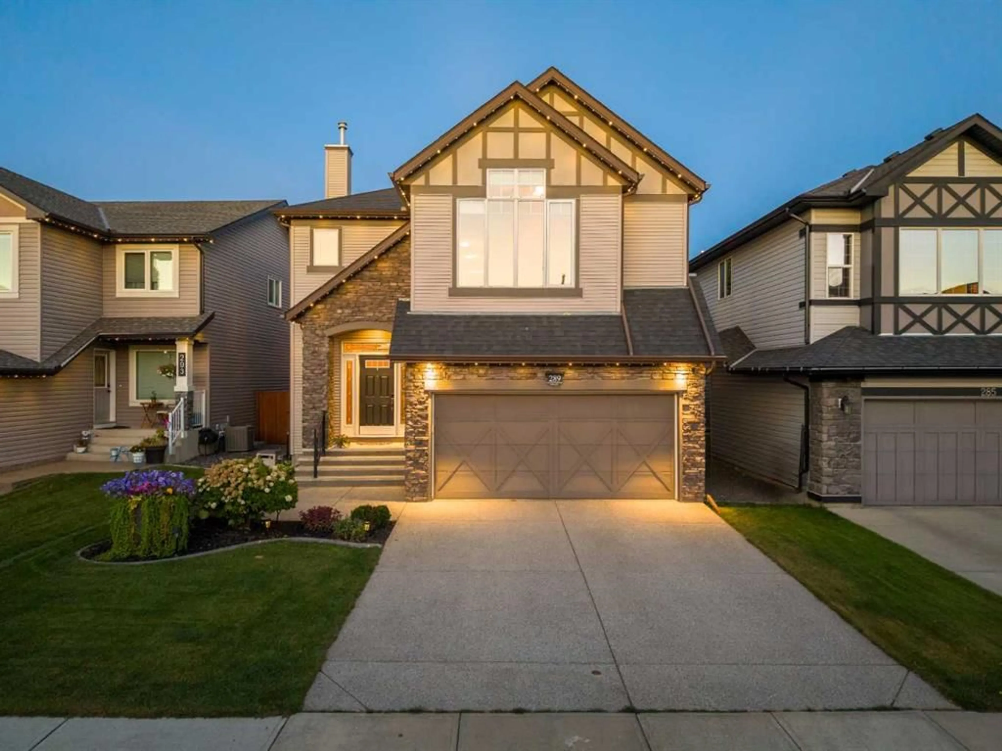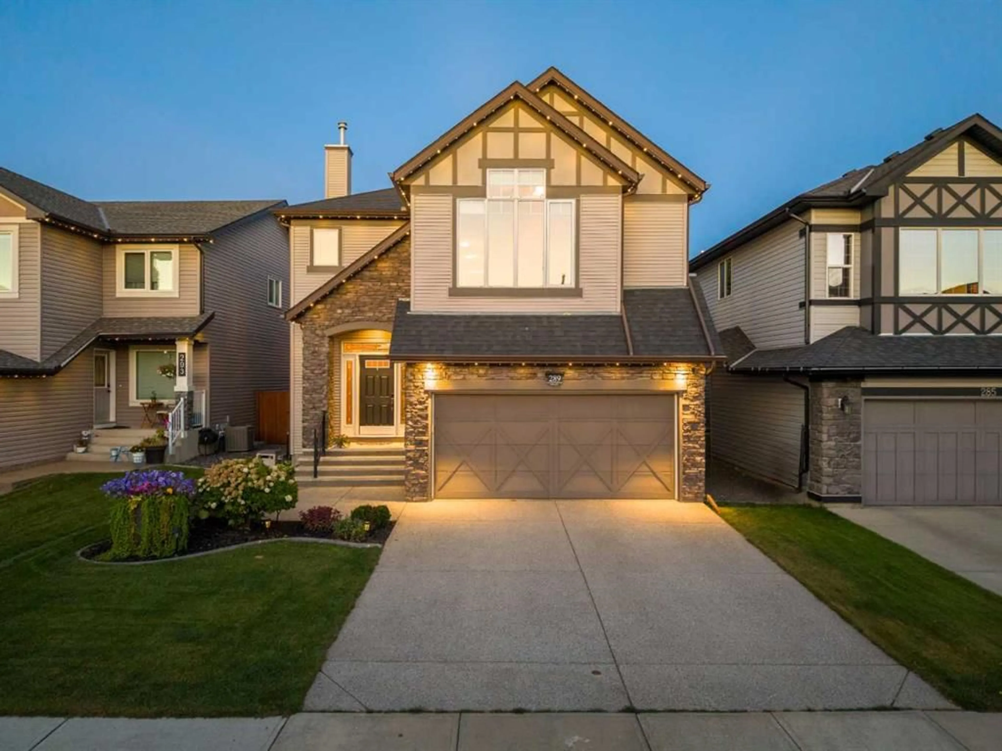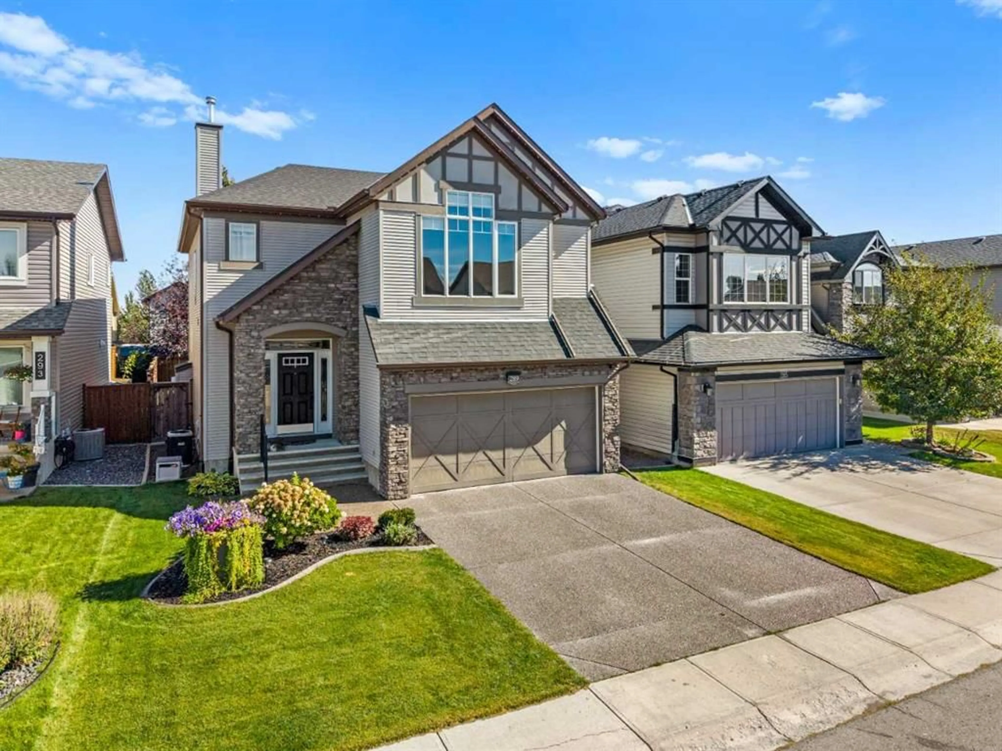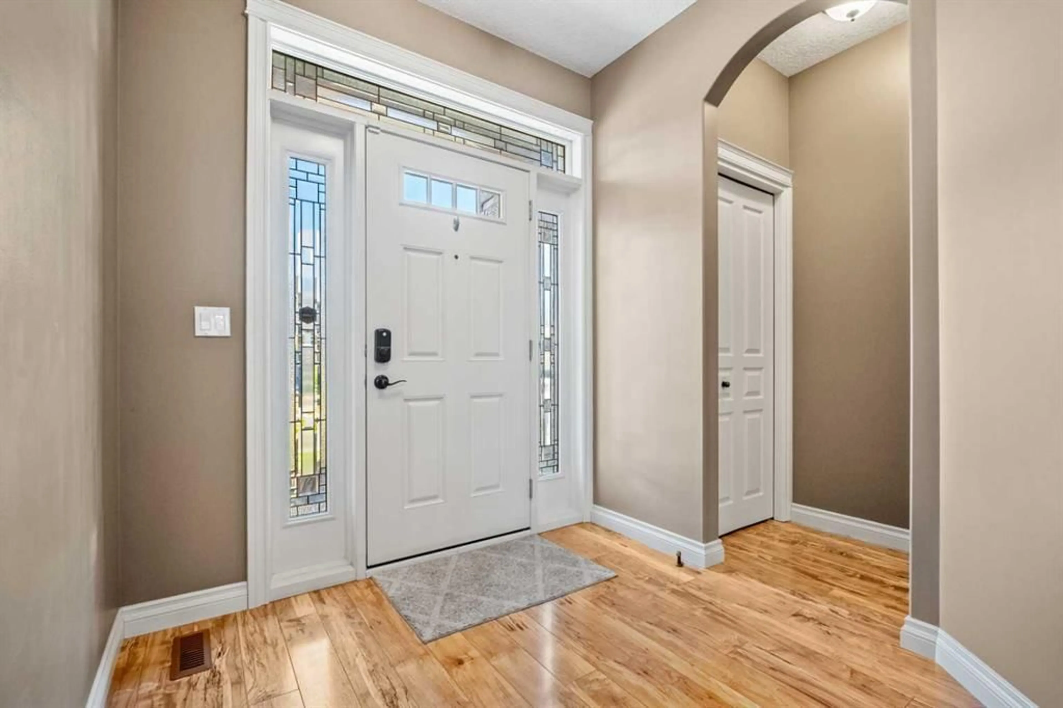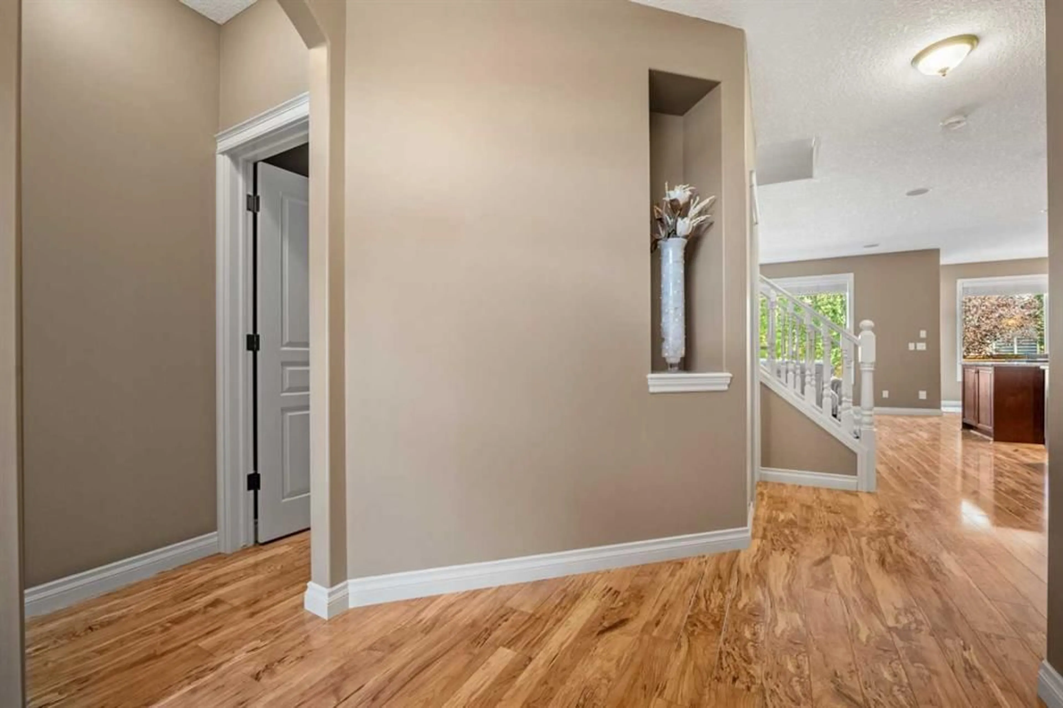289 Brightonstone Green, Calgary, Alberta T2E 0C8
Contact us about this property
Highlights
Estimated valueThis is the price Wahi expects this property to sell for.
The calculation is powered by our Instant Home Value Estimate, which uses current market and property price trends to estimate your home’s value with a 90% accuracy rate.Not available
Price/Sqft$355/sqft
Monthly cost
Open Calculator
Description
Welcome to this beautifully maintained 2-storey home loaded with upgrades and thoughtful details throughout. You will immediately notice the pride of ownership upon entering. The main floor features an open-concept layout with laminate flooring that flows seamlessly through the kitchen, dining, and living room. The meticulous kitchen is designed with a large central island, rich maple cabinetry, granite countertops, stainless steel appliances and under-cabinet lighting joined by a convenient walkthrough pantry that connects to the spacious mudroom. The inviting living room is filled with natural light and centred around a cozy gas fireplace, while an office nook and 2-piece bathroom complete the level. Upstairs, you’ll find a generously sized bonus room with vaulted ceilings, a 4-piece bathroom, and three comfortable bedrooms. The primary retreat showcases a spa-like ensuite with a tiled shower, oversized soaker tub, and a walk-through closet that connects directly to the laundry room. The fully developed basement is the perfect entertainment hub, complete with a custom media wall, built-in speakers, wet bar, and a 2-piece bath with heated floors. Outside, enjoy the large backyard & deck—ideal for summer evenings. The oversized double attached garage offers an epoxy floor and exposed aggregate driveway. Additional upgrades include Gemstone exterior lighting great for the holidays, built-in speaker system on all three floors(plus the deck), Central Vacuum system, garburator, Hunter Douglas blinds, smart thermostat, newer roof, (2021) washer and dryer (2021) hot water tank(2020), and dishwasher(2020) Located close to schools, parks, shopping, and restaurants—this home truly has it all! Don’t miss you opportunity to purchase this turn-key family home!
Property Details
Interior
Features
Basement Floor
2pc Bathroom
0`0" x 0`0"Game Room
27`7" x 19`8"Furnace/Utility Room
12`7" x 14`3"Other
9`0" x 2`4"Exterior
Features
Parking
Garage spaces 2
Garage type -
Other parking spaces 2
Total parking spaces 4
Property History
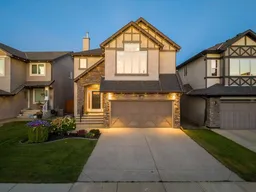 50
50
