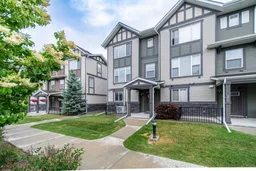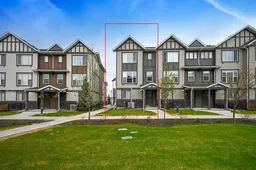***OPEN HOUSE SUNDAY: July 20th, 2:30 pm - 4:30 pm *** Introducing this stunning 3-storey end-unit townhouse, built in 2015, offering an impressive 1,582.43 SqFt of stylish and functional living space. Thoughtfully designed for both luxury and comfort, this contemporary home features an attached double garage and a spacious layout with 3 bedrooms and 2.5 bathrooms.
On the main level, you'll find the convenience of the oversized attached garage and a concrete driveway — providing parking for up to 4 vehicles and additional storage space. This level also includes a welcoming foyer, laundry area, and mechanical room.
The second floor offers a bright and open-concept living space that seamlessly integrates the living room, dining area, and kitchen — perfect for entertaining or everyday living. Large windows flood the area with natural light, creating a warm and inviting ambiance. A thoughtfully designed coffee station adds a cozy and practical touch, making the space feel even more like home.
The kitchen is a chef’s dream, featuring modern stainless steel appliances, quartz countertops, ample cabinet space, a functional breakfast island, and a garburator for added convenience. A convenient 2-piece powder room completes this level.
Upstairs, the luxurious primary suite provides a peaceful retreat with a spacious bedroom, walk-in closet, and private 3-piece ensuite featuring high-end fixtures. Two additional bedrooms offer flexibility for family, guests, or home office use and are serviced by a modern 4-piece bathroom.
This home is also equipped with a variety of smart features, such as humidity sensors in the bathrooms that automatically activate the exhaust fans, smart light switches, a smart door lock, video security cameras, and a smart thermostat to maintain comfort and efficiency year-round. You can even open the garage door using your smartphone — a true example of modern convenience.
Located in the highly desirable community of New Brighton SE, this home is just steps from a school and only a short walk to the beautiful community lake. It also includes central air conditioning and luxury laminate flooring throughout.
With its generous space, stylish finishes, advanced technology, and prime location, this home truly offers exceptional value. Stop paying rent and make this incredible property your own.
Inclusions: Central Air Conditioner,Dishwasher,Electric Stove,Garage Control(s),Garburator,Microwave Hood Fan,Refrigerator,Washer/Dryer,Window Coverings
 44
44



