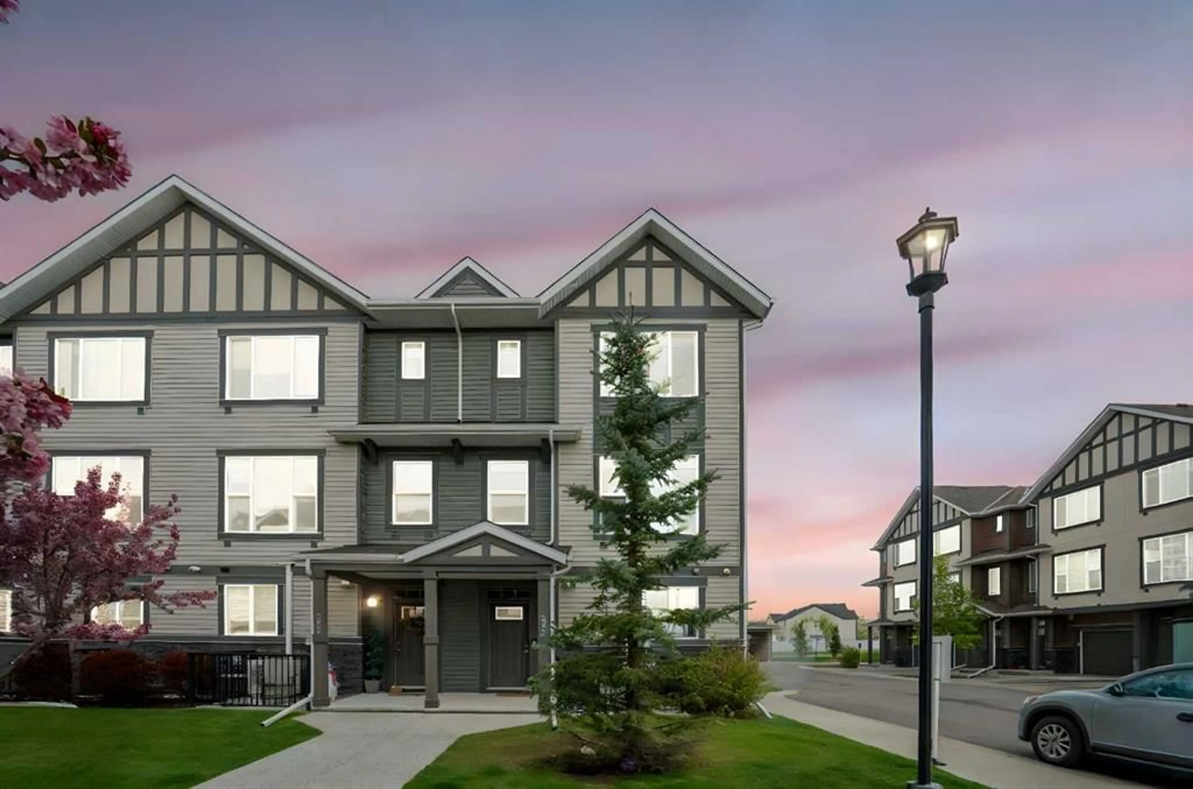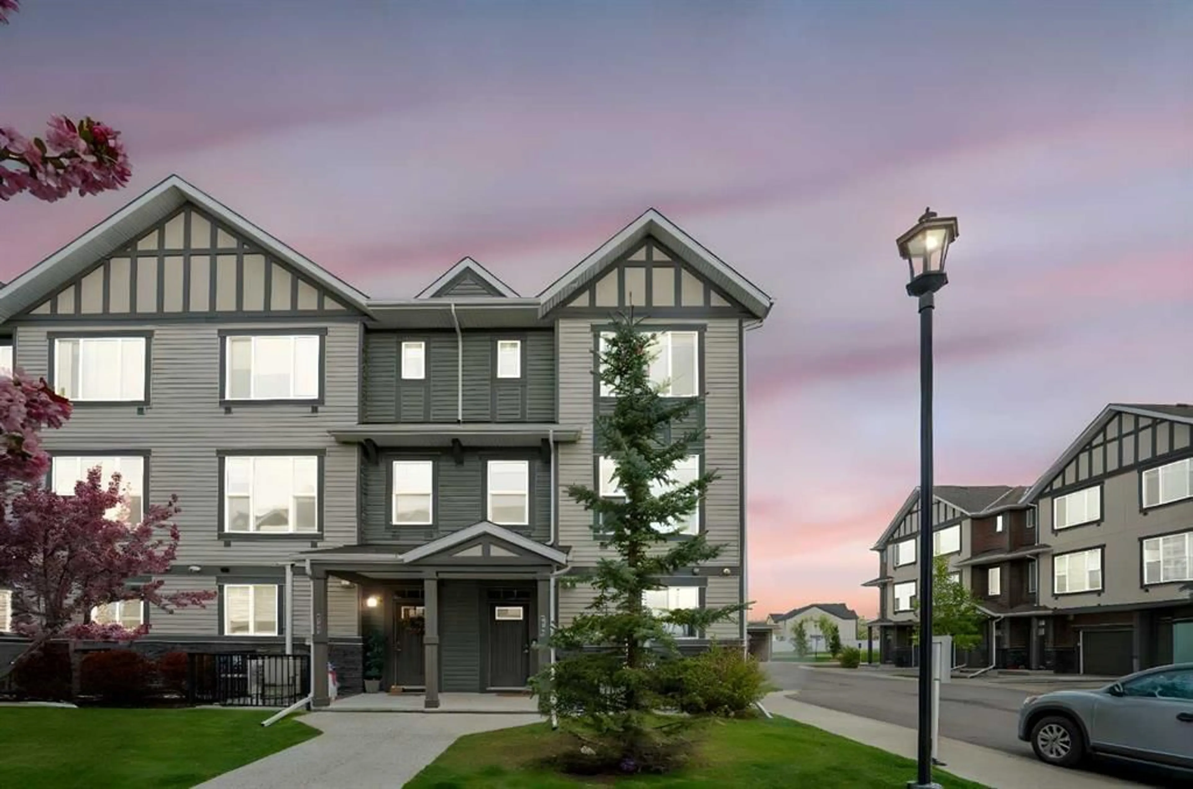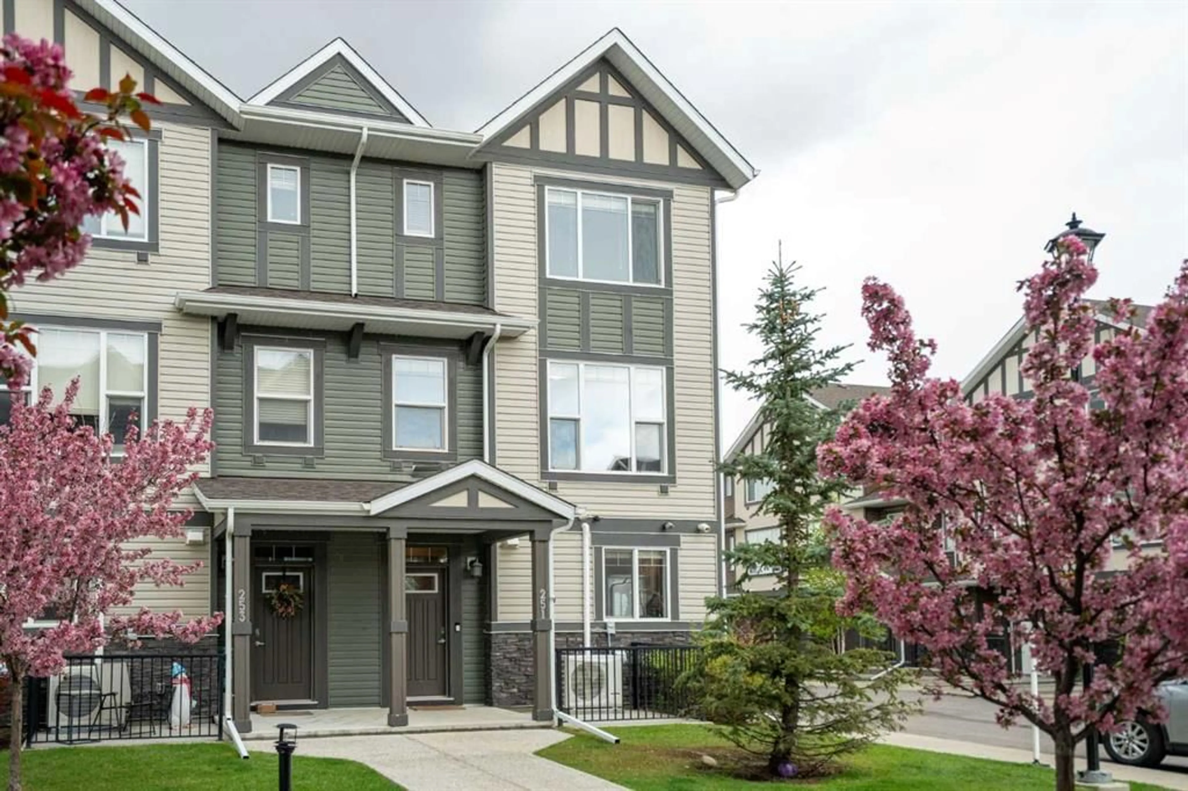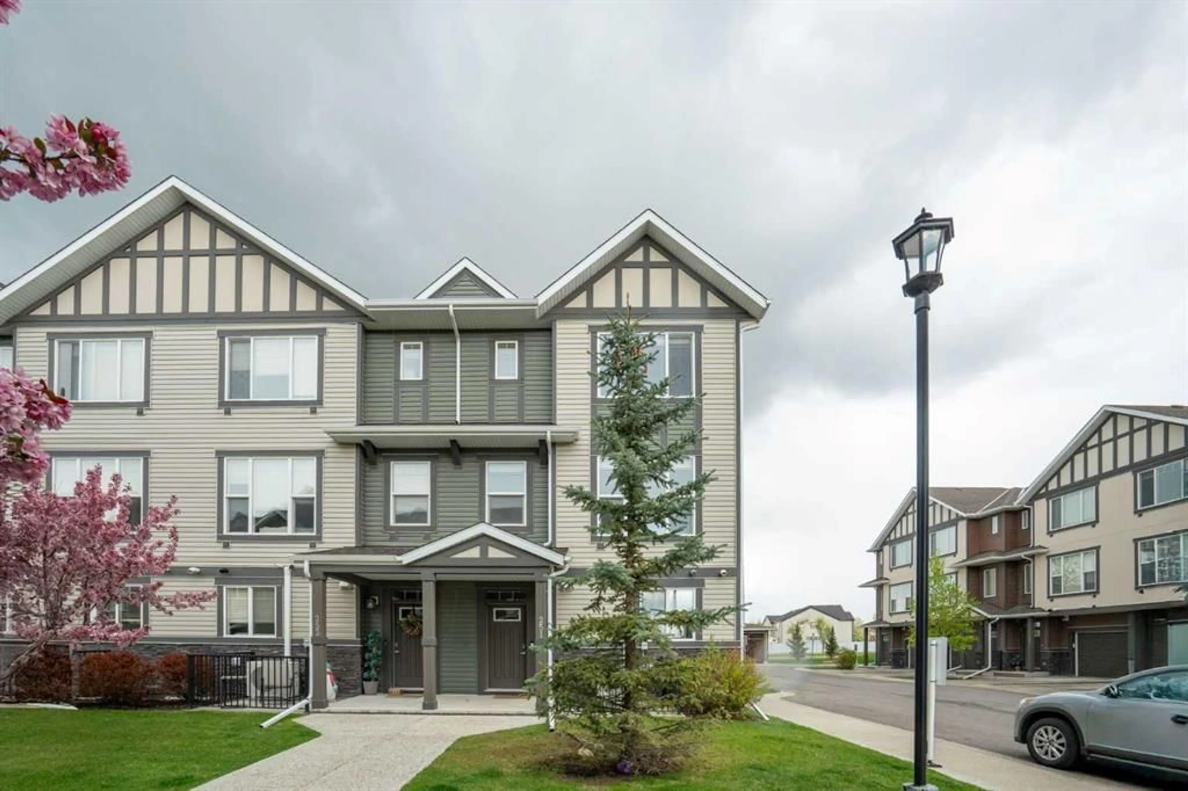251 New Brighton Walk, Calgary, Alberta T2Z 5C7
Contact us about this property
Highlights
Estimated ValueThis is the price Wahi expects this property to sell for.
The calculation is powered by our Instant Home Value Estimate, which uses current market and property price trends to estimate your home’s value with a 90% accuracy rate.Not available
Price/Sqft$309/sqft
Est. Mortgage$2,094/mo
Maintenance fees$362/mo
Tax Amount (2024)$2,721/yr
Days On Market1 day
Description
***OPEN HOUSE SATURDAY -- 11am-12:45pm***Welcome to this bright and well-maintained END UNIT TOWNHOME with 3 bedrooms, 2.5 bathrooms, and a rare DOUBLE GARAGE with a FULL DRIVE-WAY, providing extra parking and convenience. The open-concept main floor features 9-FOOT CEILINGS, a generous living room with an adjacent DEN/FLEX SPACE, a dining area surrounded by windows on three sides that fill the space with NATURAL LIGHT, and a functional kitchen with beautiful cabinetry, a pantry, and an impressive 10-FOOT QUARTZ ISLAND—perfect for cooking and entertaining. As an end unit, the home benefits from additional windows throughout, creating a warm and inviting atmosphere. The primary bedroom easily accommodates a KING-SIZED BED and includes a WALK-IN CLOSET and PRIVATE ENSUITE. Enjoy outdoor living on the BALCONY with a gas BBQ hookup or relax in the landscaped courtyard just outside your door. Additional highlights include CENTRAL AIR CONDITIONING, TRIPLE PANE WINDOWS, a newer TANKLESS HOT WATER HEATER, a laundry room with a window, and a convenient powder room on the main level. Located close to parks, schools, shopping, and the New Brighton Community Centre & Athletic Park with amenities like a clubhouse, skating, a spray park, and racket sports, this home combines comfort, function, and a fantastic location. Everything you need in a townhome and at a great price!
Upcoming Open House
Property Details
Interior
Features
Main Floor
Foyer
11`8" x 9`1"Laundry
6`11" x 11`6"Exterior
Features
Parking
Garage spaces 2
Garage type -
Other parking spaces 2
Total parking spaces 4
Property History
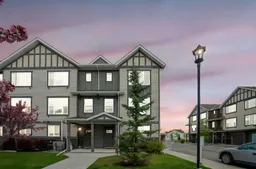 49
49
