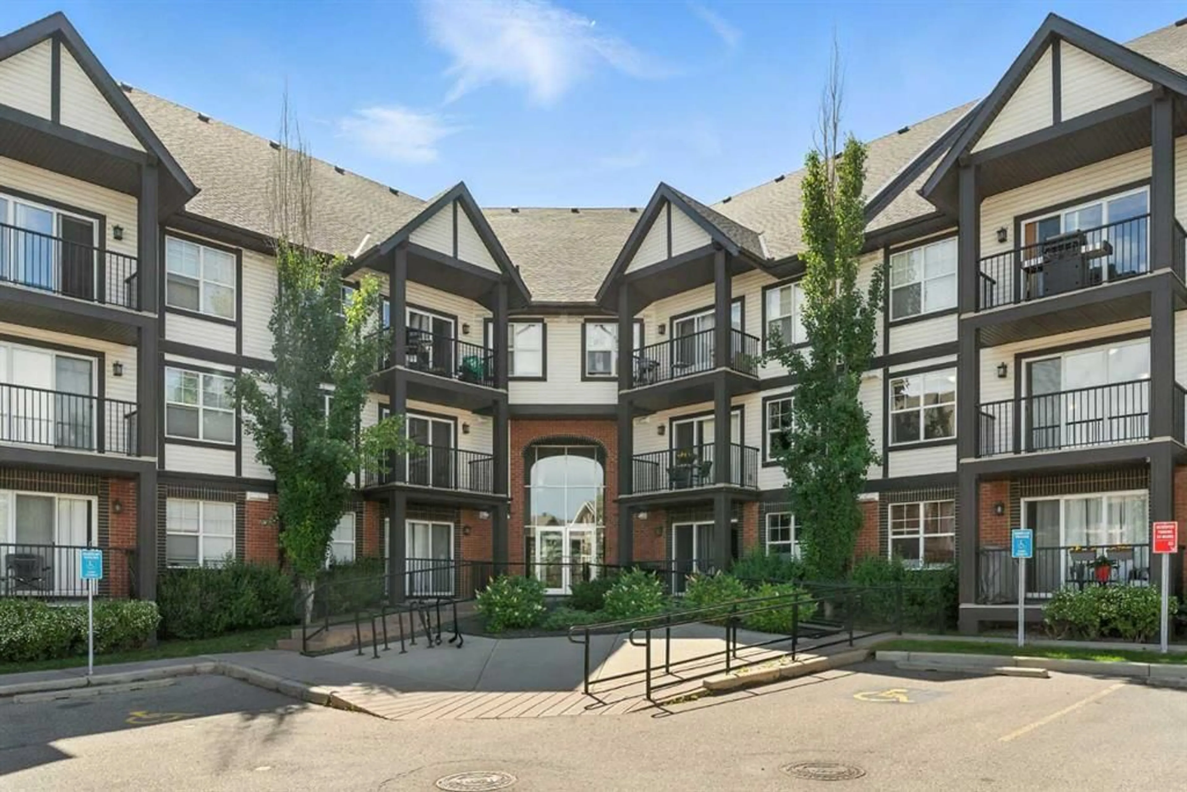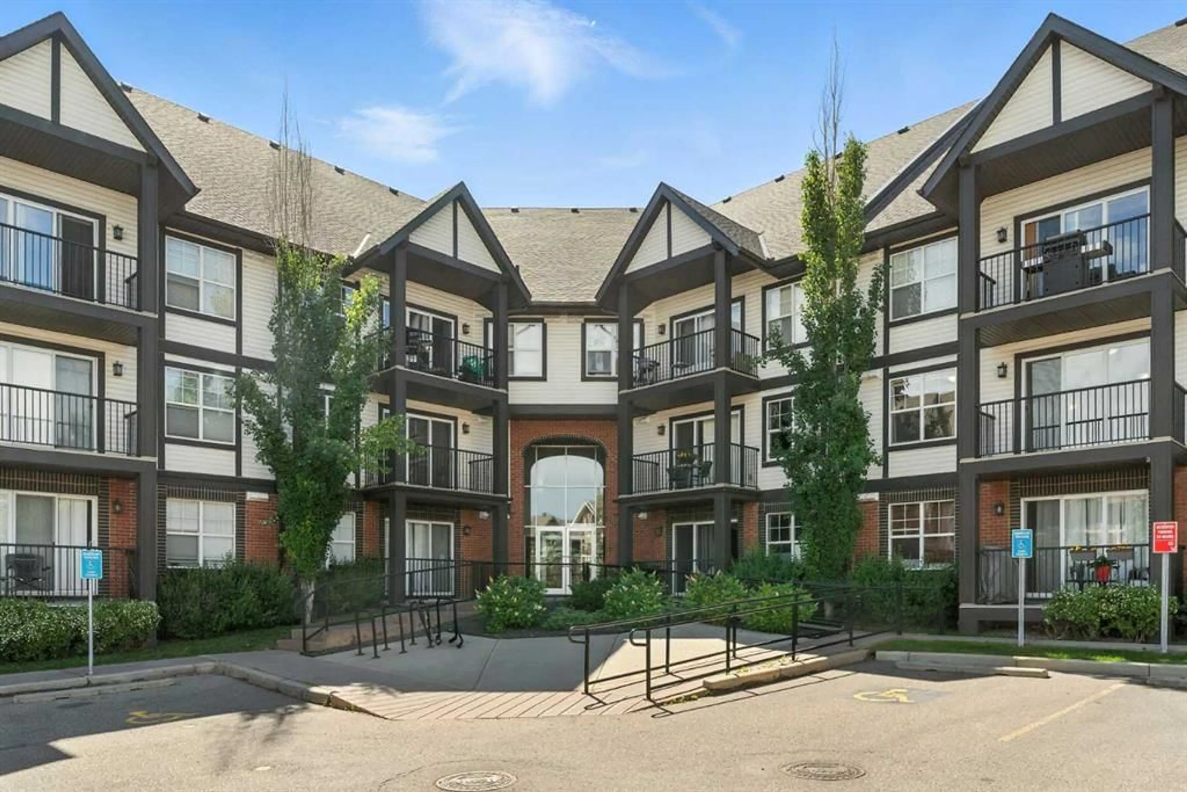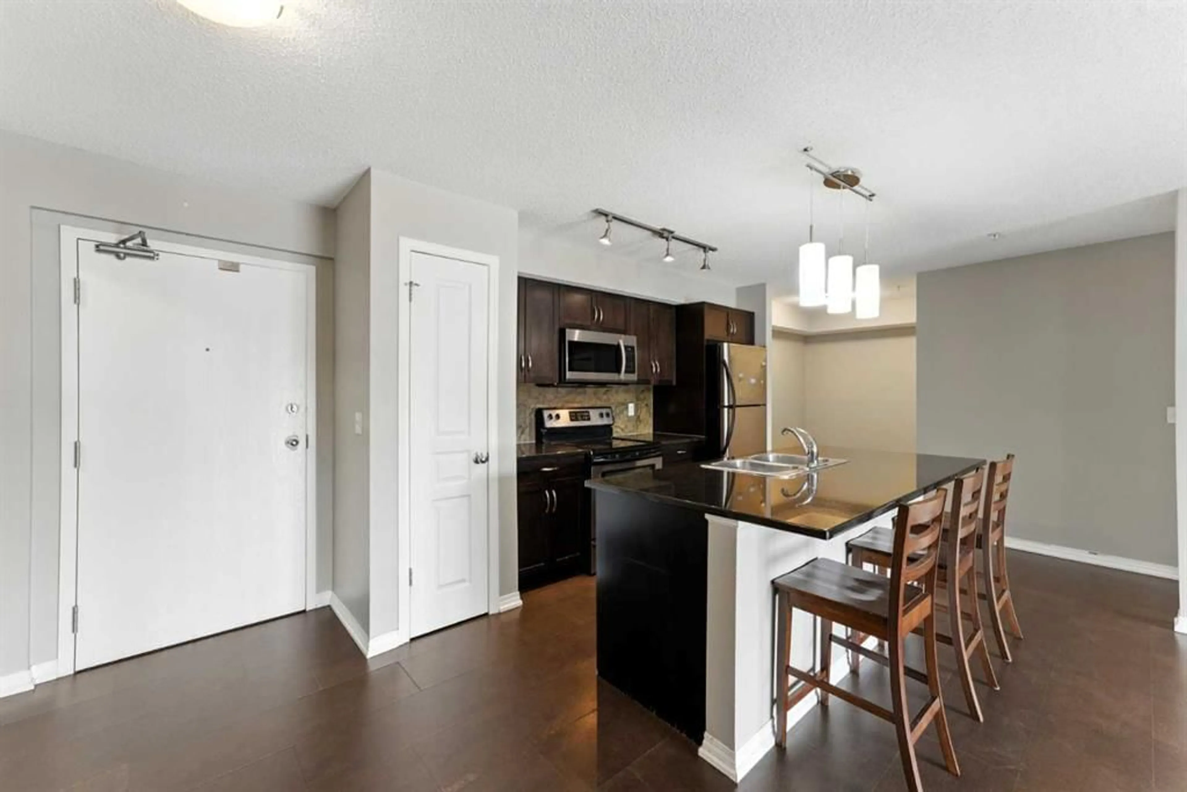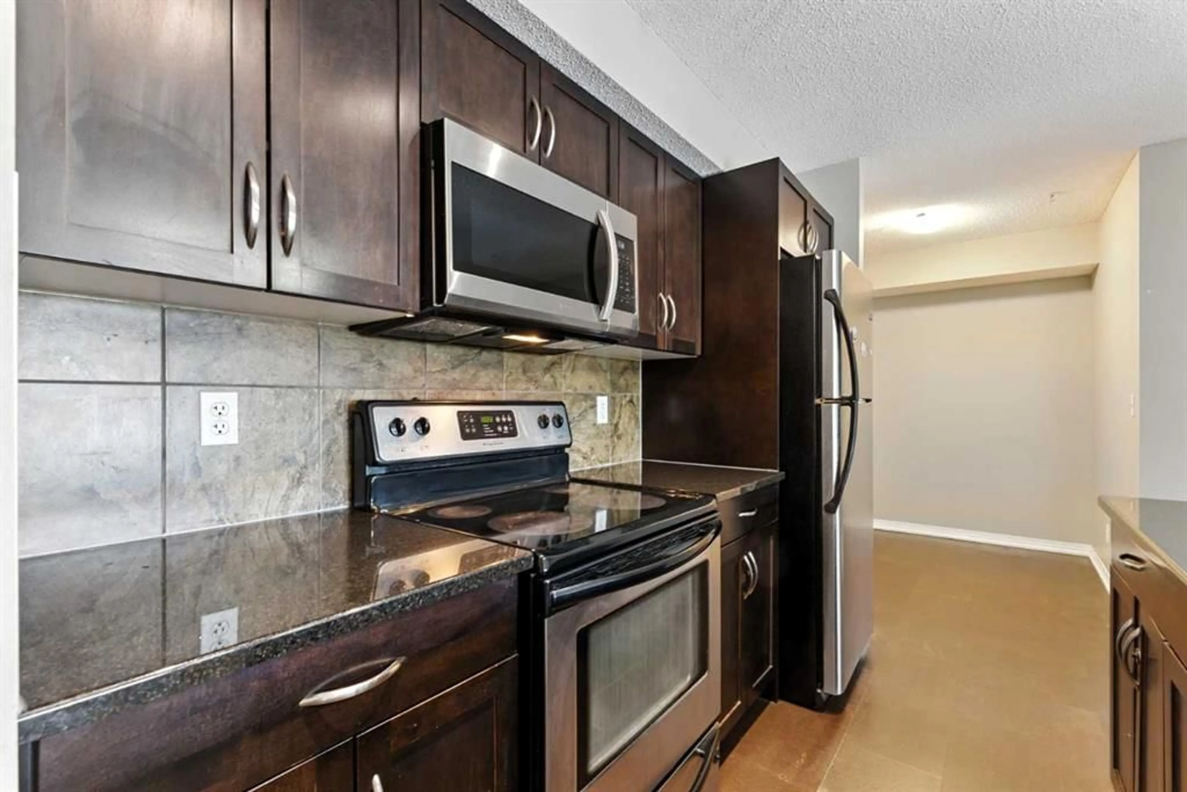250 New Brighton Villas #206, Calgary, Alberta T2Z 0T8
Contact us about this property
Highlights
Estimated valueThis is the price Wahi expects this property to sell for.
The calculation is powered by our Instant Home Value Estimate, which uses current market and property price trends to estimate your home’s value with a 90% accuracy rate.Not available
Price/Sqft$356/sqft
Monthly cost
Open Calculator
Description
Welcome to this beautifully maintained 2-bedroom, 2-bathroom condo with a versatile den, offering the perfect combination of style, comfort, and convenience. Inside, you'll find a bright, open-concept layout filled with natural light, where the kitchen flows effortlessly into the spacious dining and living areas. From here, step out to your private, covered balcony—a great place to enjoy your morning coffee or evening unwind. The primary bedroom features a 4-piece ensuite with a relaxing soaker tub, while the second bedroom and additional full bathroom are tucked away on the opposite side of the unit—ideal for guests or roommates. The flex den space offers endless potential—use it as a home office, cozy bar area, or extra storage depending on your lifestyle. You’ll also appreciate the in-suite laundry and well-thought-out layout that maximizes functionality. This home includes a heated underground parking stall with a storage locker located directly in front, plus visitor parking for your guests. The building is professionally managed and pet-friendly (with board approval), making it a great fit for first-time buyers, downsizers, or investors. Located close to parks, schools, shopping, restaurants, public transit, the South Health Campus, and with quick access to major roadways, this is low-maintenance living in a vibrant, well-connected community. Don't miss your opportunity—book your private showing today!
Property Details
Interior
Features
Main Floor
4pc Bathroom
7`10" x 5`4"4pc Ensuite bath
7`10" x 4`11"Bedroom
14`4" x 9`0"Dining Room
6`1" x 7`10"Exterior
Features
Parking
Garage spaces -
Garage type -
Total parking spaces 1
Condo Details
Amenities
Elevator(s), Parking, Snow Removal, Visitor Parking
Inclusions
Property History
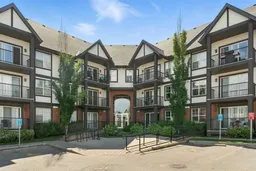 20
20
