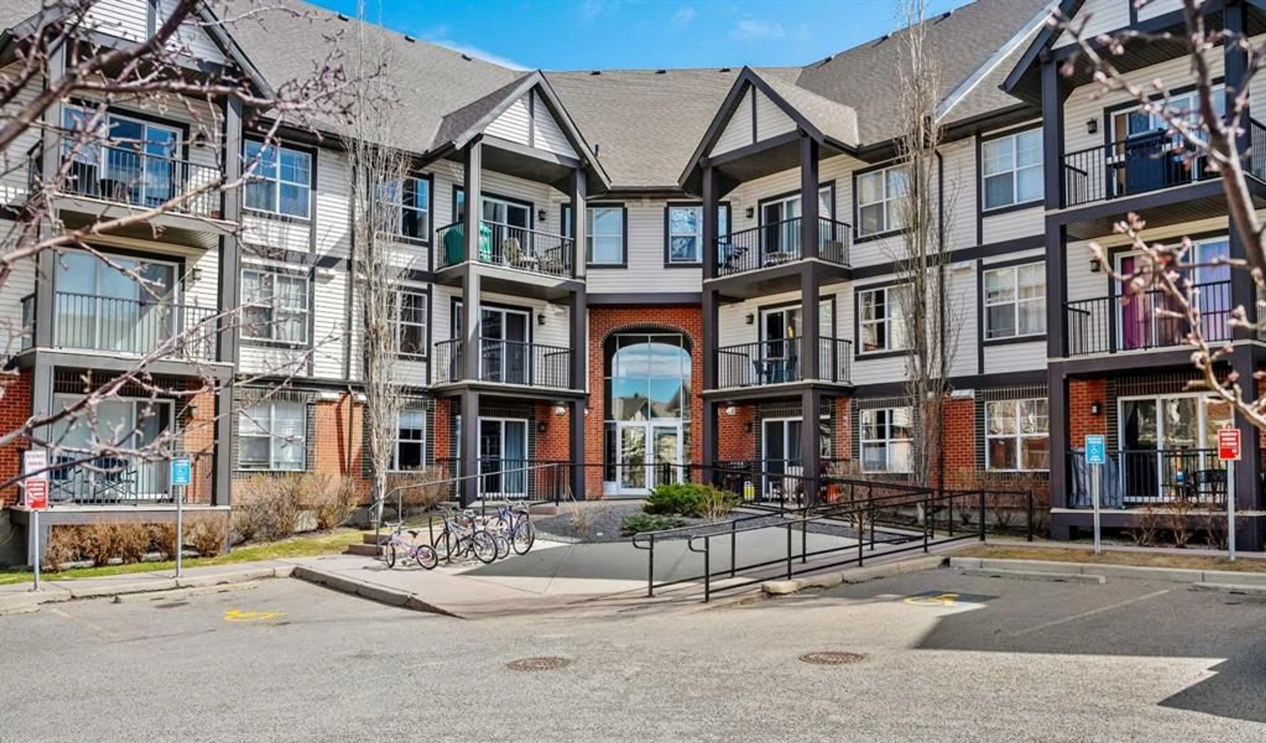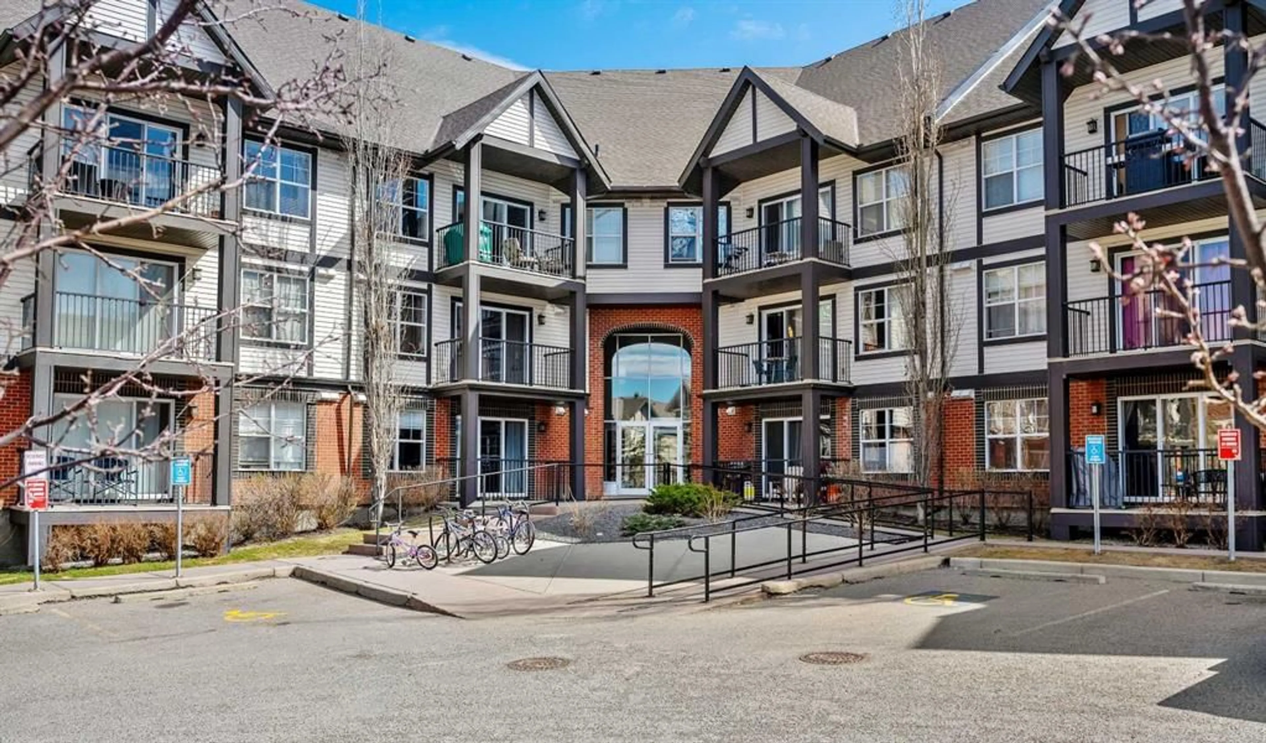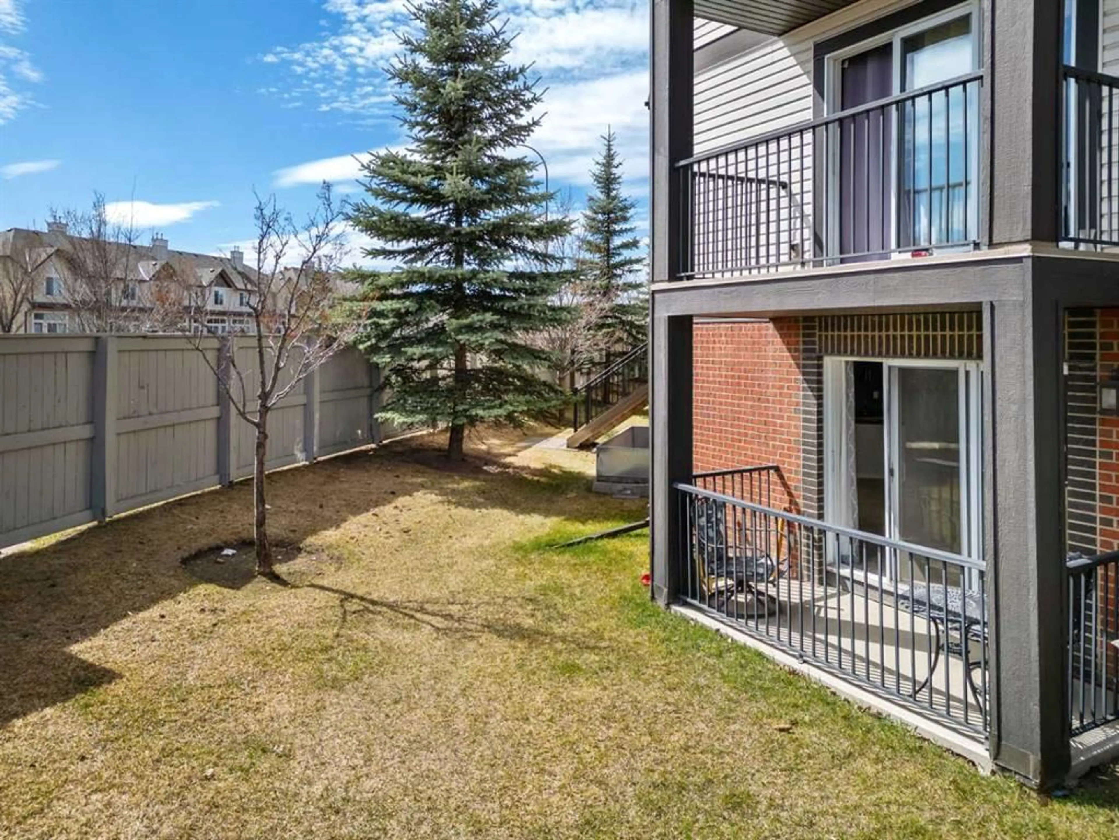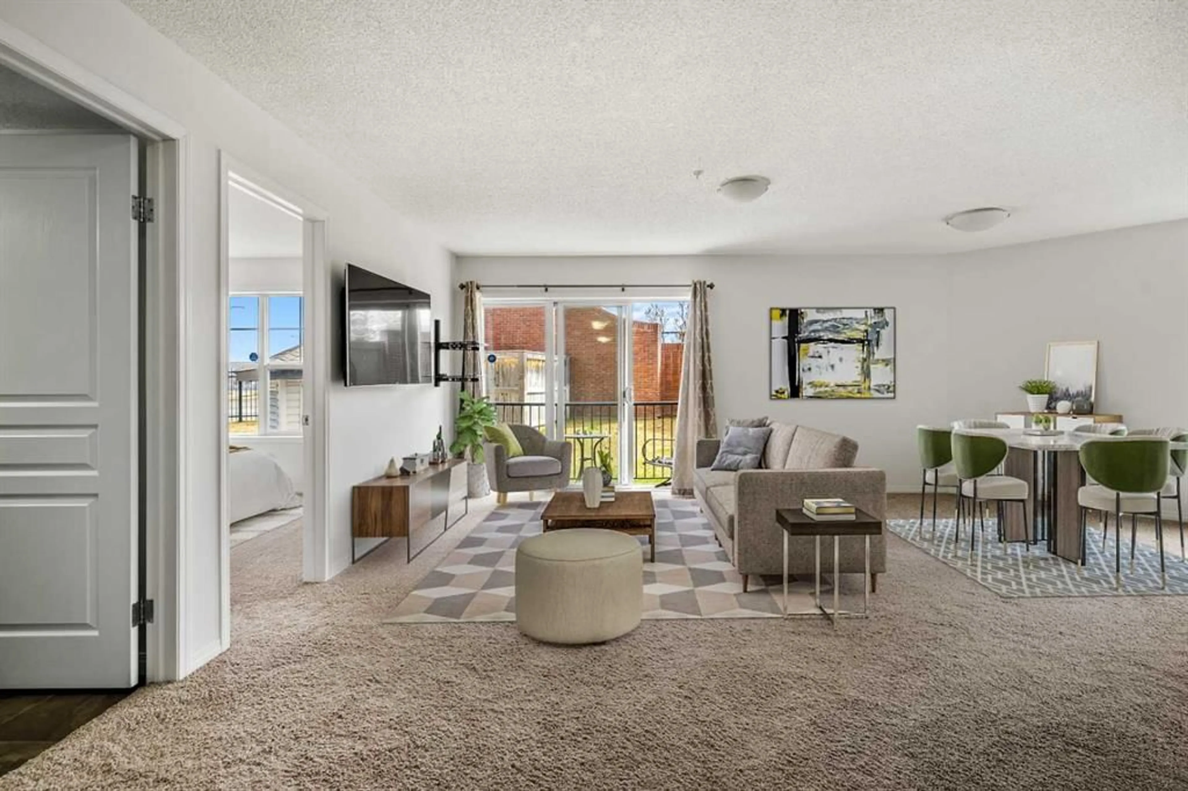250 New Brighton Villas #117, Calgary, Alberta T2Z 0T8
Contact us about this property
Highlights
Estimated ValueThis is the price Wahi expects this property to sell for.
The calculation is powered by our Instant Home Value Estimate, which uses current market and property price trends to estimate your home’s value with a 90% accuracy rate.Not available
Price/Sqft$324/sqft
Est. Mortgage$1,245/mo
Maintenance fees$427/mo
Tax Amount (2024)$1,670/yr
Days On Market16 hours
Description
Step inside this beautifully maintained, main-floor condo in the vibrant community of New Brighton. Freshly painted and thoughtfully designed, this 2-bedroom, 1-bathroom home offers nearly 900 sq ft of open-concept living in a well-managed complex. As you enter, you're greeted by a built-in shoe cabinet and mirror—an ideal spot to drop your keys and settle in. Just off the foyer is the in-suite laundry, offering added convenience. The living area is spacious and flexible, and can easily accommodates a full dining room table and comfortable lounge seating. It’s the perfect setup for hosting friends or relaxing in comfort. The kitchen features sleek black granite countertops, black appliances, and a large island with room for four stools—ideal for casual meals or entertaining. Natural light pours in from the southeast-facing balcony, offering a peaceful spot for your morning coffee or evening unwind. Both bedrooms are generously sized and come with walk-in closets, providing ample storage and added convenience. Enjoy peace and quiet with only one shared wall, plus the practicality of a titled underground parking stall and an assigned storage locker. The building includes visitor parking and is part of a condo corporation known for its strong management and upkeep. Ideally located close to parks, schools, shops, and the New Brighton Club amenities, this move-in ready condo is a smart pick for first-time buyers or investors alike.
Property Details
Interior
Features
Main Floor
Living Room
24`6" x 21`8"Kitchen
12`4" x 12`10"Foyer
7`11" x 5`7"Bedroom - Primary
11`2" x 10`1"Exterior
Features
Parking
Garage spaces -
Garage type -
Total parking spaces 1
Condo Details
Amenities
Elevator(s), Parking, Secured Parking, Snow Removal, Storage, Trash
Inclusions
Property History
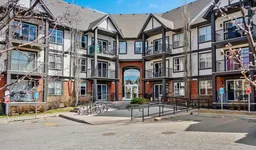 47
47
