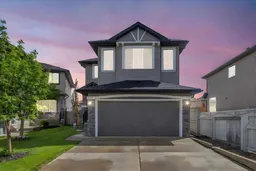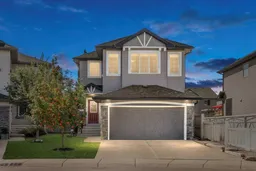Welcome to your next chapter in the vibrant community of New Brighton! This beautifully maintained 3-bedroom, fully developed home is tucked away on a quiet street and is packed with charm, functionality, and style.
From the moment you walk in, you’ll feel the warmth and care that’s gone into every inch of this home. The bright, open-concept main floor is filled with natural light, creating the perfect setting for both everyday living and entertaining. The kitchen is a standout with sleek stainless steel LG appliances, a spacious breakfast bar, a walk-in pantry, and a generous dining area ideal for hosting family and friends.
Upstairs, you’ll find a smart, family-friendly layout that includes a cozy bonus room—perfect for movie nights or quiet downtime. The three spacious bedrooms offer plenty of room to grow, with the primary suite boasting a walk-in closet and a stylish en-suite complete with dual sinks and a four-piece bath.
The fully finished lower level is all about fun and flexibility. Whether you’re into game nights, movie marathons, or need a play space for the kids, there’s room for it all.
Step outside and discover your private backyard retreat—beautifully landscaped with mature trees, a large deck for summer BBQs, and your very own hot tub for year-round relaxation.
Additional perks include main floor laundry, ample storage, a tankless hot water system (2016), new roof (2019), updated carpet (2016), and Hunter Douglas blinds.
Close to schools, parks, walking paths, shopping, and everything else you need, this home checks all the boxes. Come see it for yourself—you’ll be glad you did!
Inclusions: Dishwasher,Electric Stove,Microwave Hood Fan,Refrigerator,Washer/Dryer,Window Coverings
 50
50



