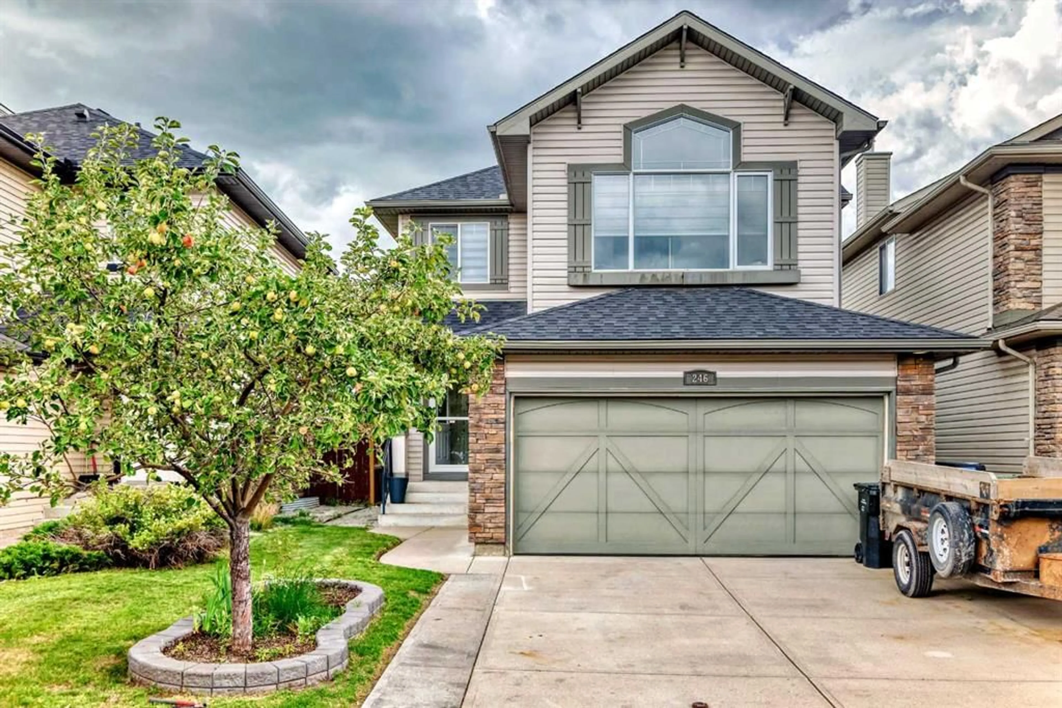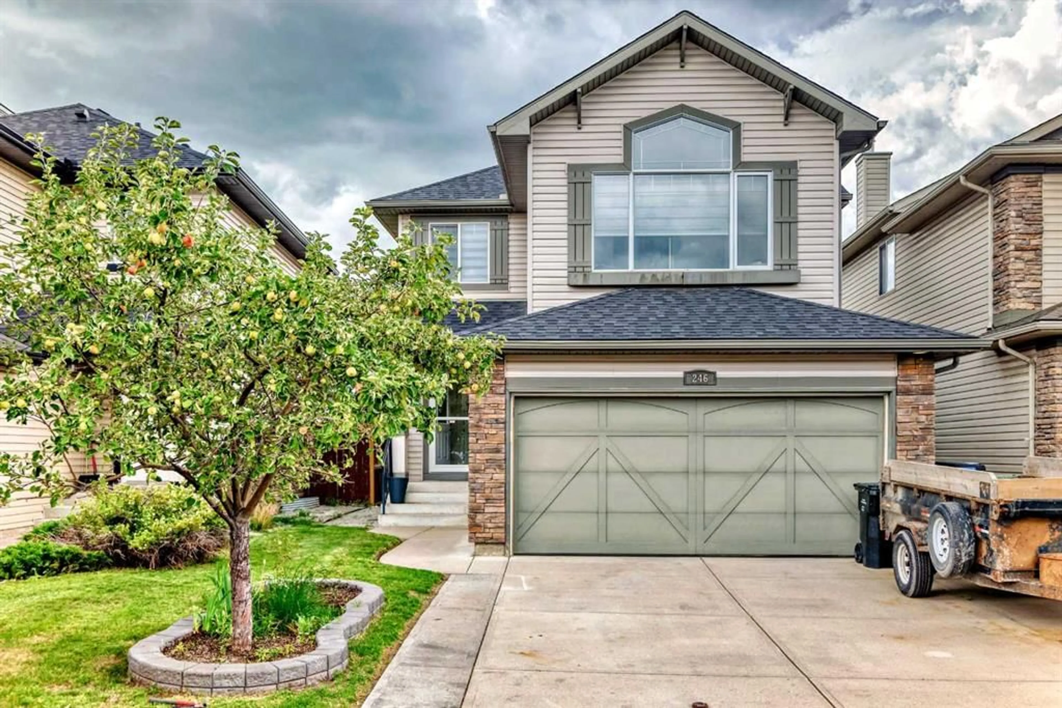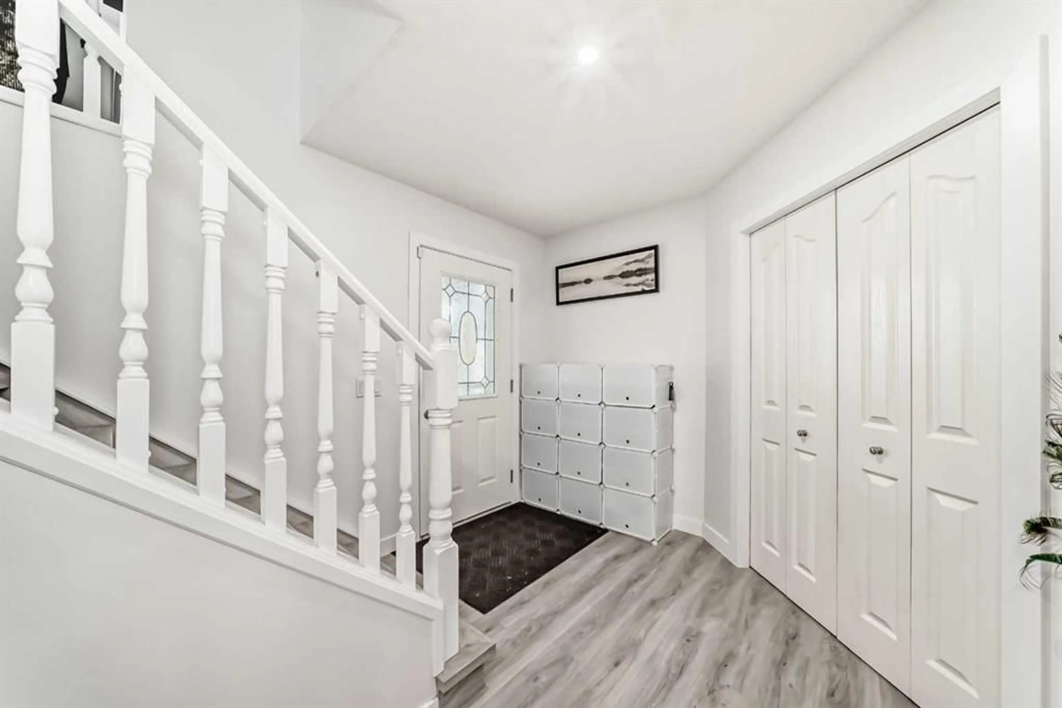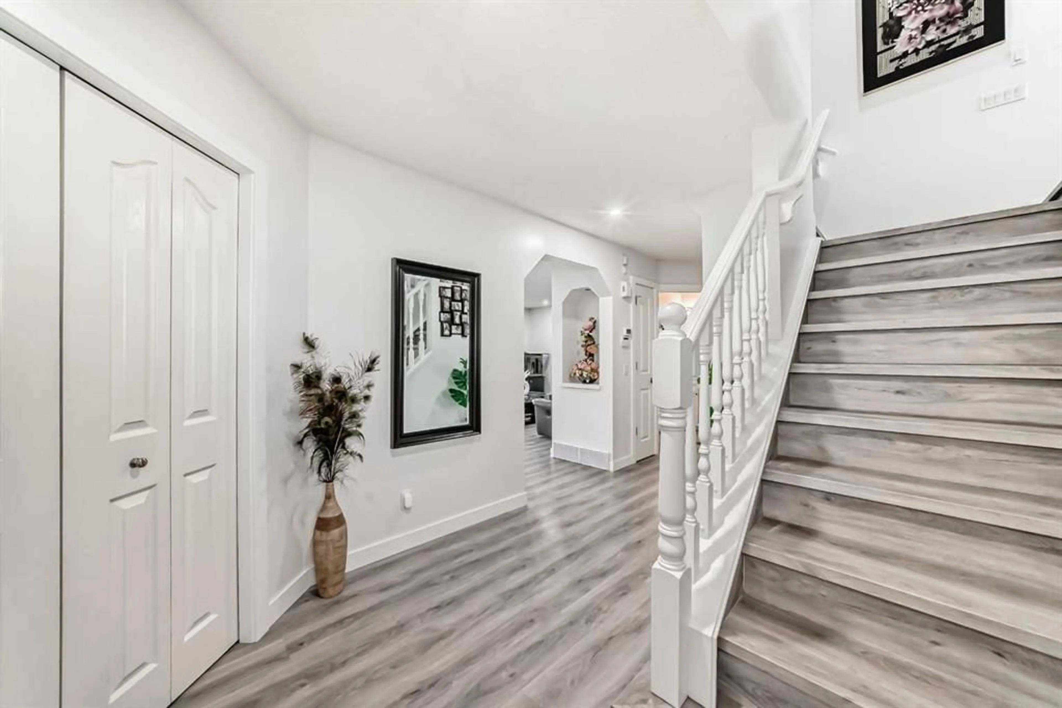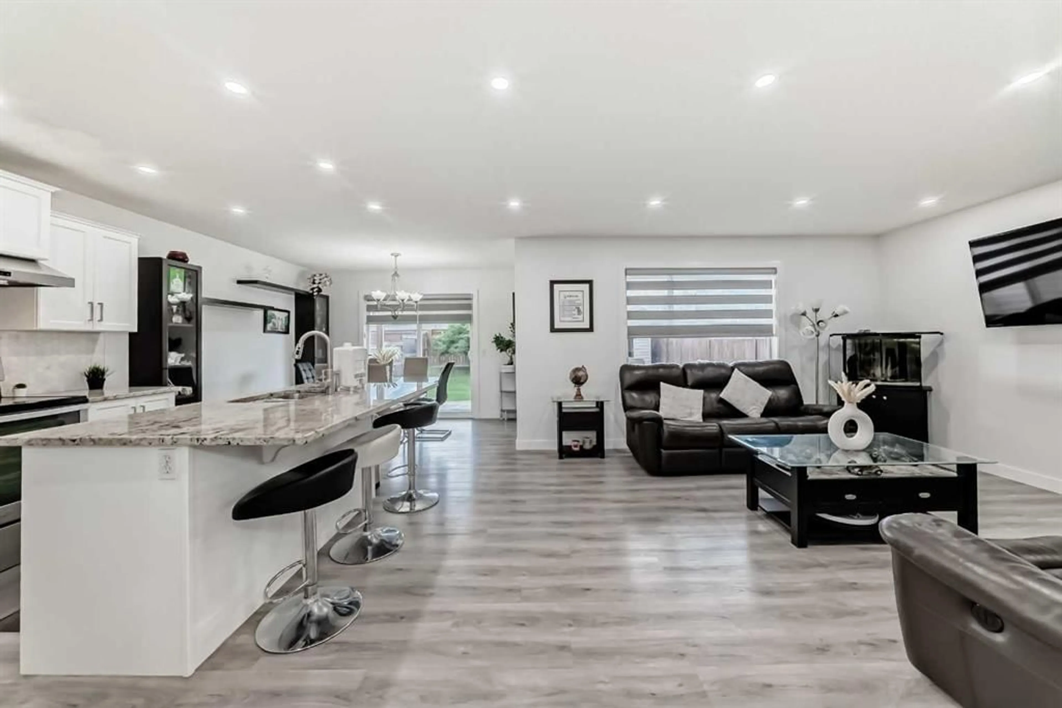246 New Brighton Mews, Calgary, Alberta T2Z 4J3
Contact us about this property
Highlights
Estimated valueThis is the price Wahi expects this property to sell for.
The calculation is powered by our Instant Home Value Estimate, which uses current market and property price trends to estimate your home’s value with a 90% accuracy rate.Not available
Price/Sqft$400/sqft
Monthly cost
Open Calculator
Description
SPACIOUS LIVING SPACE 2,234.7 SQ.FT. HOME + BIG GARAGE — perfectly situated on a QUIET CUL-DE-SAC IN NEW BRIGHTON! Walk to NEW BRIGHTON PUBLIC SCHOOL, close to ST. ALBERT THE GREAT, NEW BRIGHTON CLUB, parks, transit, and High Street. FULLY LANDSCAPED YARD WITH ENTERTAINMENT SPACE — widened front drive, stone exterior accents, full-width deck, attached sun awning, fenced yard for kids and pets. OPEN-CONCEPT MAIN FLOOR — tiled front & garage entries, main-floor laundry, added storage, 2pc bath, corner gas fireplace, and a RENOVATED KITCHEN (2025) with center island, sil-granite sink, REAL MARBLE GRANITE counters, subway tile backsplash, stainless steel appliances, soft-close white cabinets & pantry. BRIGHT UPPER LEVEL — front bonus room with vaulted ceiling, 2 spacious kids’ bedrooms, large back master, and RENOVATED BATHROOMS with tile floors, granite counters, vessel sinks & modern faucets. FULLY FINISHED BASEMENT — rec room, flex room, built-in speakers, wall bar, full bath (2022), plus KARAOKE ROOM WITH SOUND ISOLATION. MAJOR UPGRADES LAST 5 YEARS — fresh paint (2025), new window coverings (2025), full kitchen renovation (2025), lighting (2024), flooring (2023), air conditioning (2023), new roof (2022), door alarms (front & back), casing & baseboard upgrades, quartz & granite countertops, plus other quality improvements since 2020. TURNKEY, MOVE-IN-READY HOME — stylish, functional, and loaded with features for today’s lifestyle!
Property Details
Interior
Features
Basement Floor
4pc Bathroom
7`8" x 5`7"Game Room
14`5" x 23`9"Furnace/Utility Room
11`10" x 11`9"Game Room
6`2" x 9`10"Exterior
Features
Parking
Garage spaces 2
Garage type -
Other parking spaces 3
Total parking spaces 5
Property History
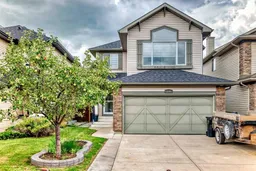 33
33
