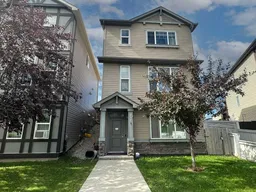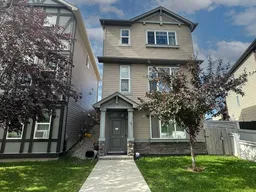*Make your First Visit through the 3D tour!* Fantastic opportunity to own a cash flowing rental property or live in this beautiful, fully finished reverse walkout with TWO SEPARATE SUITED (illegal) LIVING SPACES. Both units share the same entry-way and as you enter the unit you will see the first living space to your right. This clean and functional 1 BED / 1 BATH basement suite (illegal) features a spacious living area, full kitchen with stainless steel appliances, and in-suite laundry. The bedroom includes a spacious closet and the 4-piece bathroom is bright and modern. Exiting this unit and continuing up the stairs you will find the next part of the house that has access to the sunny west facing, fenced backyard & DOUBLE DETACHED GARAGE. This inviting main floor features a modern kitchen with stainless steel appliances, a large island, and a pantry. The spacious open-concept living area is filled with natural light, ideal for entertaining or family time. This level includes a convenient half-bath located near the back door. The upper level features a spacious primary bedroom with a walk-in closet and three-piece ensuite. Two additional bedrooms offer flexibility for kids, guests, or office space. A second full bathroom and convenient hallway layout make this floor ideal for families. Large windows throughout provide great natural light. This home has A/C for these hot summer days. Great property that is affordable in many ways.
Inclusions: Dishwasher,Dryer,Garage Control(s),Microwave,Range Hood,Refrigerator,Stove(s),Washer,Window Coverings
 25
25



