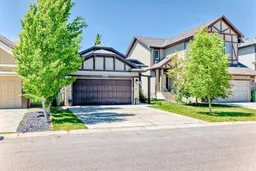Welcome to your new home in the vibrant and family-friendly community of New Brighton! This executive-style bungalow combines modern elegance with everyday functionality, offering the perfect blend of comfort, style, and convenience.
Step inside to an inviting open-concept layout, highlighted by high living room ceilings and an abundance of natural light. The spacious living area features a cozy gas fireplace, perfect for relaxing evenings, and flows seamlessly into the gourmet kitchen—complete with granite countertops, rich cabinetry, and a large island ideal for entertaining.
The primary suite is a true retreat, boasting a spa-inspired en suite bathroom, a walk-in closet. Enjoy the ease of main level laundry and the practicality of a double attached garage.
Downstairs, the fully developed basement offers plenty of additional living space—whether you need a media room, home gym, or extra bedrooms, the possibilities are endless. Step outside to a private back deck, the perfect spot for morning coffee or summer BBQs.
Located on a quiet street in one of Calgary’s most sought-after southeast communities, with access to parks, schools, shopping, and New Brighton’s fantastic amenities, this home is an opportunity not to be missed.
Executive living starts here—book your private showing today!
Inclusions: Dishwasher,Dryer,Gas Stove,Microwave,Refrigerator,Washer
 50
50


