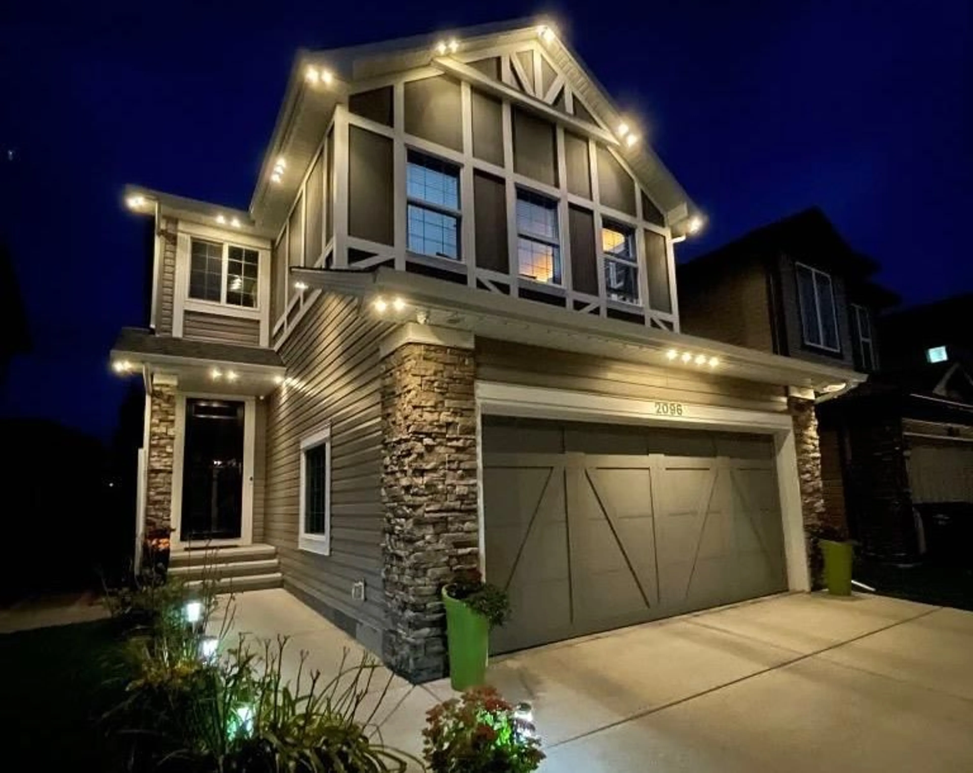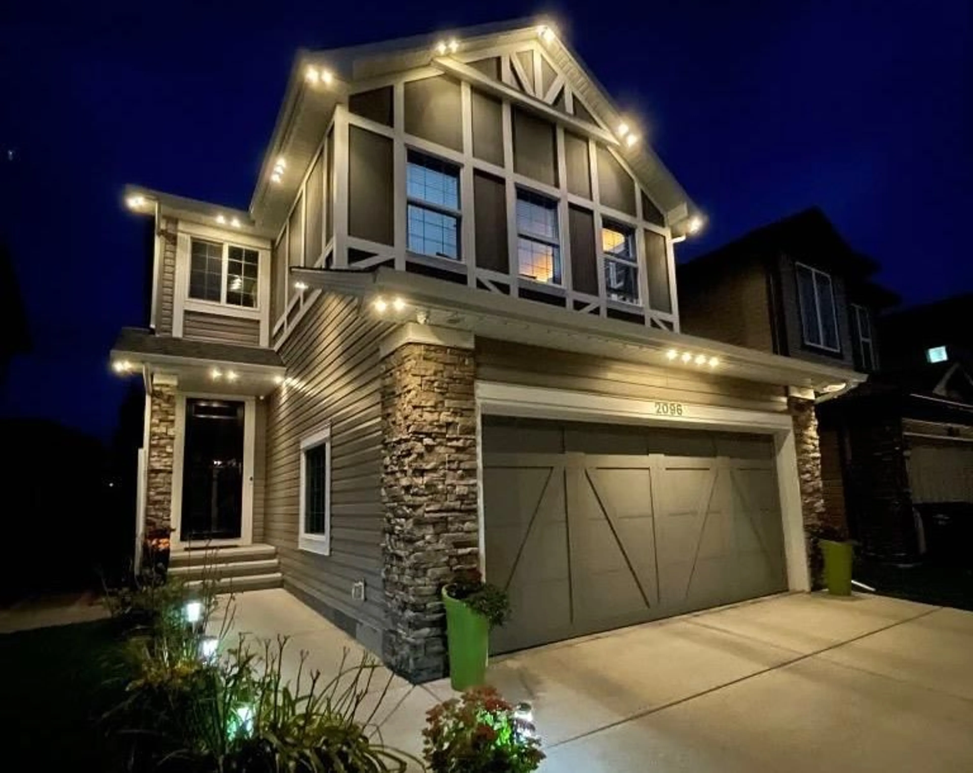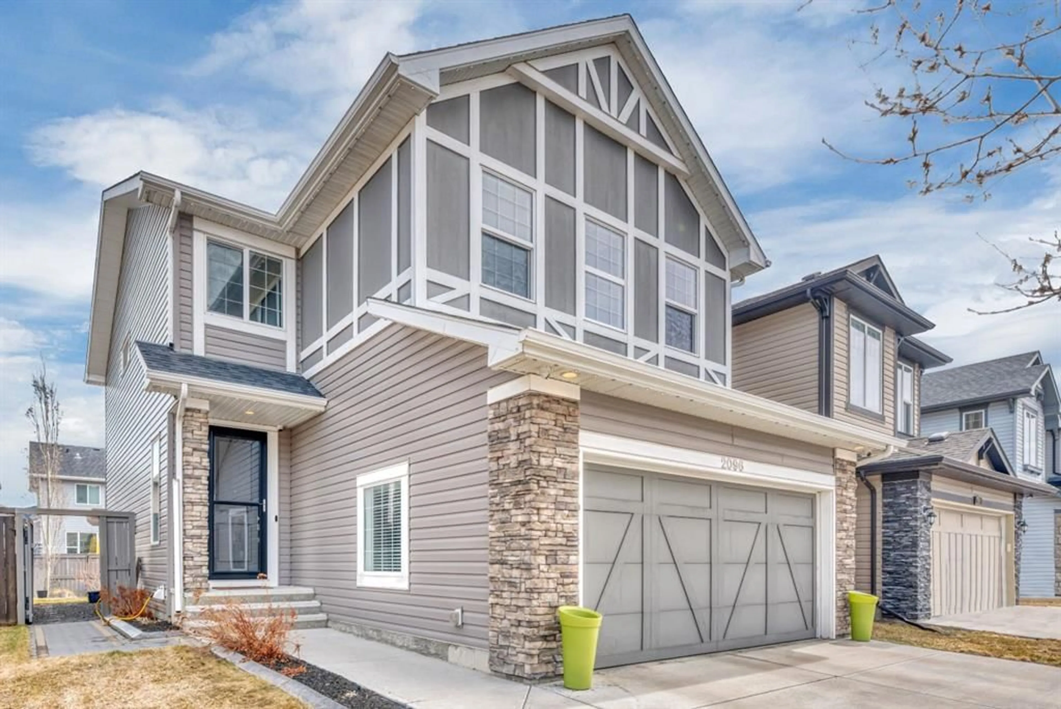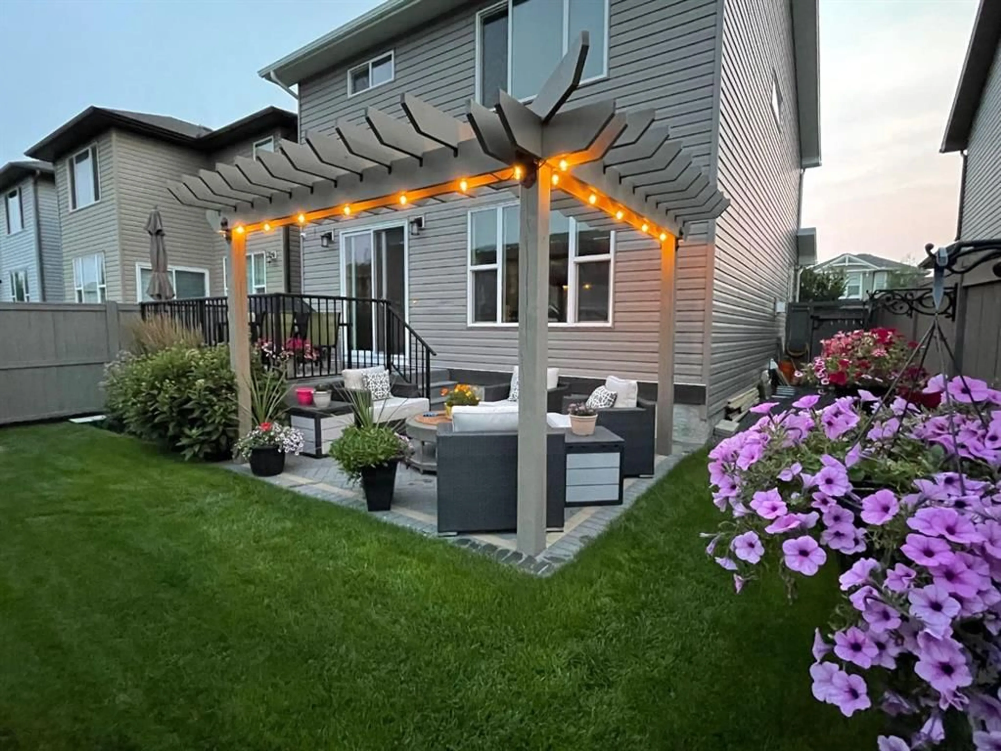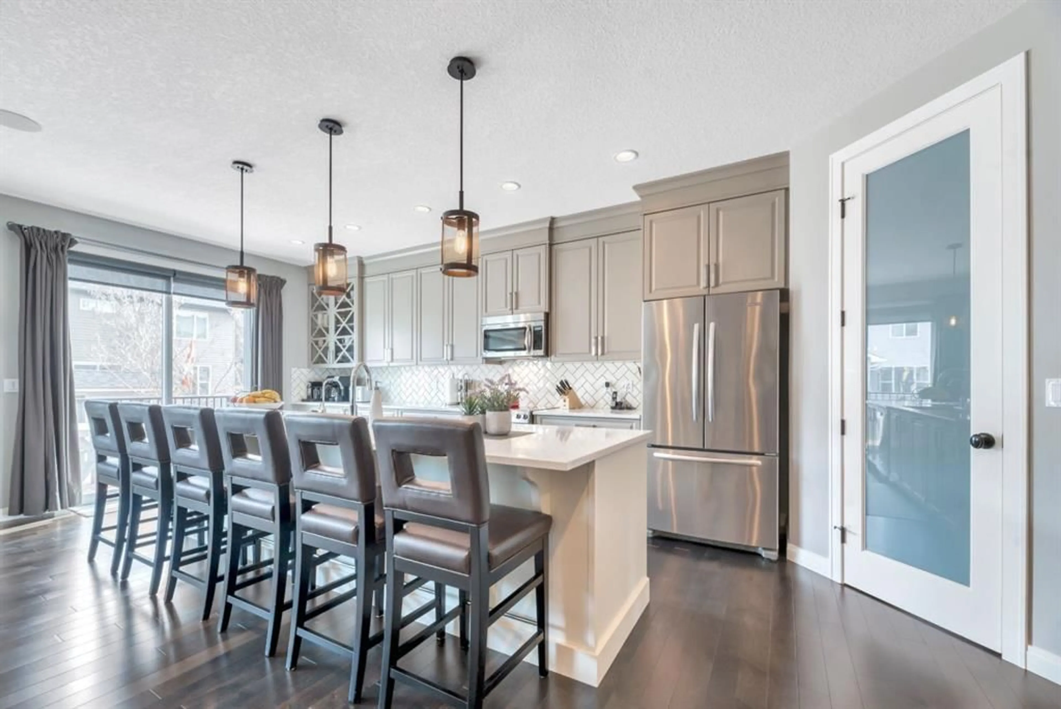2096 Brightoncrest Green, Calgary, Alberta T2Z 5A3
Contact us about this property
Highlights
Estimated ValueThis is the price Wahi expects this property to sell for.
The calculation is powered by our Instant Home Value Estimate, which uses current market and property price trends to estimate your home’s value with a 90% accuracy rate.Not available
Price/Sqft$359/sqft
Est. Mortgage$3,306/mo
Maintenance fees$362/mo
Tax Amount (2024)$4,352/yr
Days On Market1 day
Description
Welcome to this well-cared-for, original-owner home in the vibrant, family-friendly community of New Brighton. With 3 bedrooms, 2.5 bathrooms, and a smart, functional layout, this home delivers comfort, space, and style for everyday living and entertaining. Truly a turn-key property you’ll be proud to call your own! At the heart of the main floor is a stunning 11.5-foot quartz island, perfect for gathering the whole family or hosting larger get-togethers. The space flows effortlessly with dark hardwood floors, 9-foot ceilings, and 8-foot doors, creating an open and airy feel. The inviting living area features a gas fireplace with a beautiful stone surround, ideal for cozy evenings. Upstairs, a large bonus room with west-facing windows fills the space with natural light—perfect for movie nights, a home office, or playroom, and spacious enough to handle all three! The primary bedroom is a relaxing and spacious retreat complete with a generous walk-in closet and ensuite featuring an oversized soaker tub, low-maintenance shower, and heated tile floors. Upstairs laundry adds everyday convenience—ideal for busy family life. Outside, the home sits on a wider-than-average lot with a fully fenced, east-facing backyard that’s beautifully landscaped with mature trees, a lush lawn, and a curbed garden full of perennials. Enjoy summer BBQs on the large composite deck with gas line, or unwind beneath the pergola on the custom herringbone paver patio. Additional highlights that set this home above the rest include central air conditioning, irrigation, Gemstone permanent exterior lighting, custom garden shed, in-ceiling speakers, and timeless designer touches.
Property Details
Interior
Features
Main Floor
2pc Bathroom
Dining Room
12`7" x 8`5"Kitchen
12`5" x 22`1"Living Room
12`7" x 13`8"Exterior
Features
Parking
Garage spaces 2
Garage type -
Other parking spaces 2
Total parking spaces 4
Property History
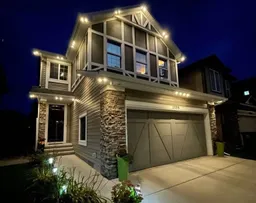 50
50
