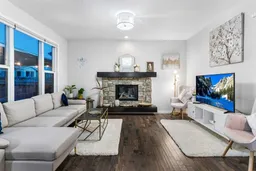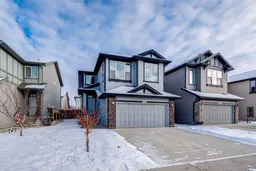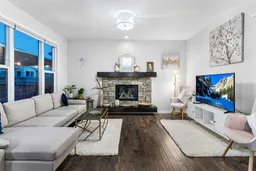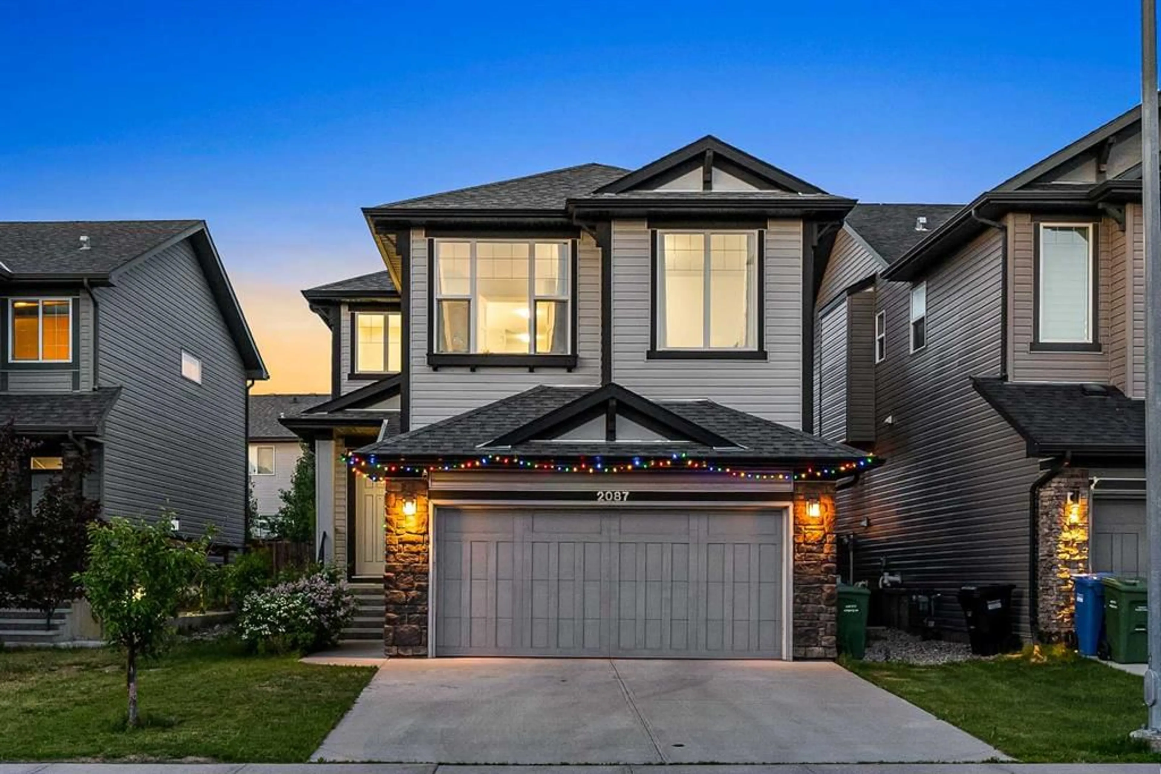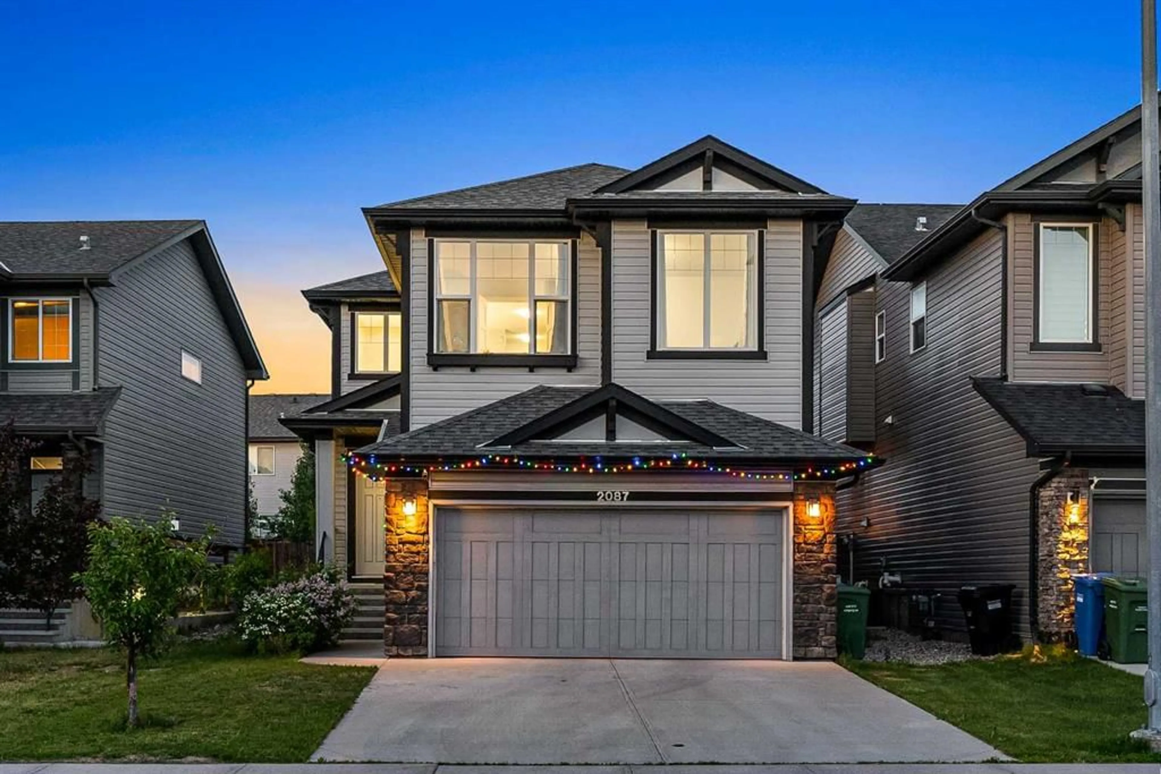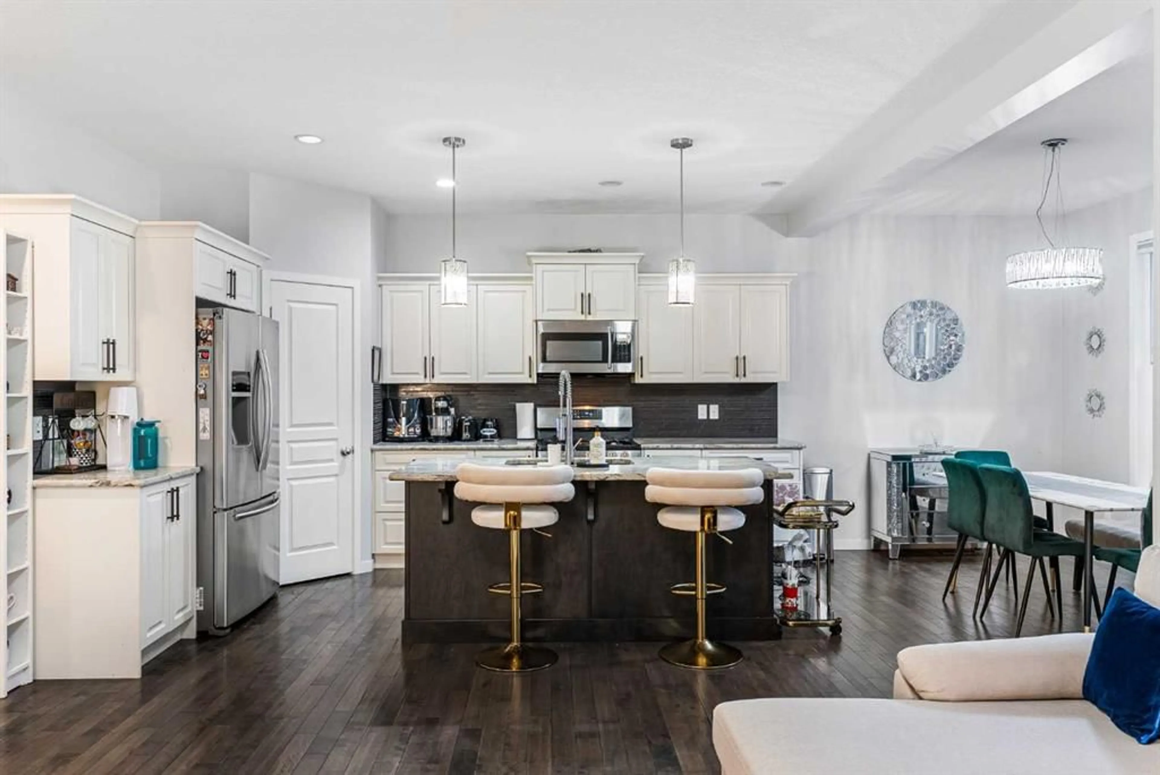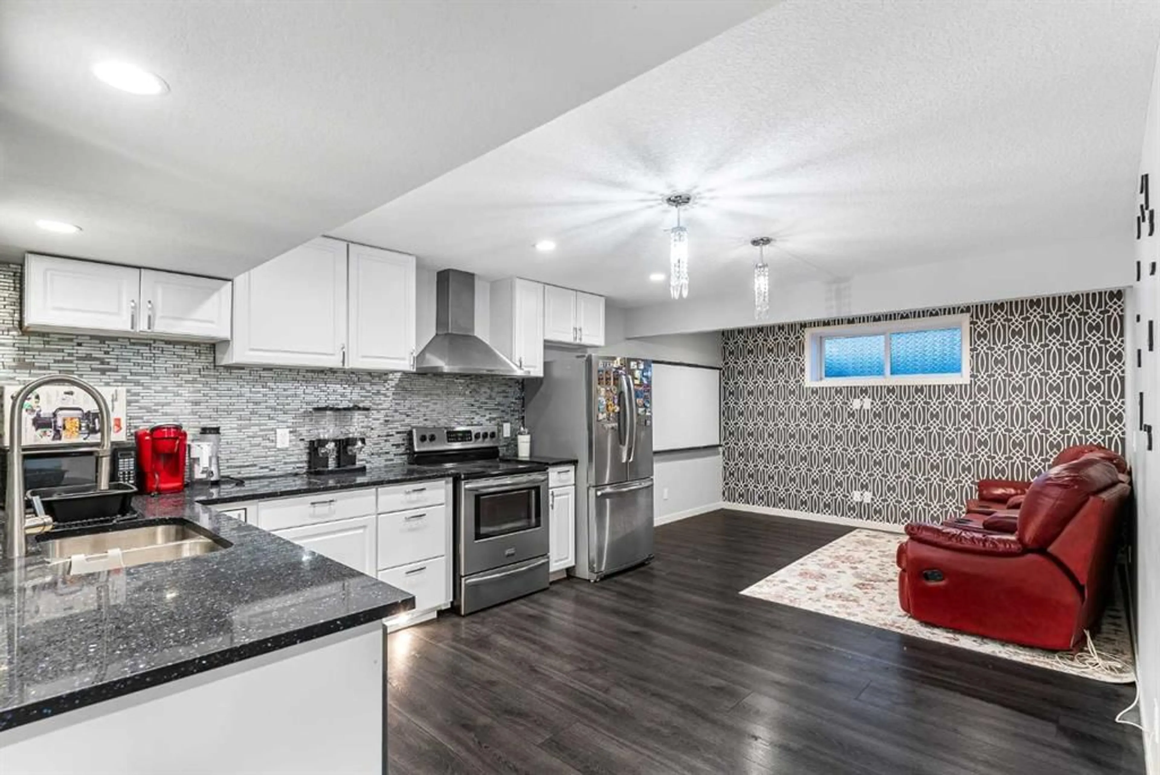2087 Brightoncrest Common, Calgary, Alberta T2Z 1E7
Contact us about this property
Highlights
Estimated ValueThis is the price Wahi expects this property to sell for.
The calculation is powered by our Instant Home Value Estimate, which uses current market and property price trends to estimate your home’s value with a 90% accuracy rate.Not available
Price/Sqft$358/sqft
Est. Mortgage$3,260/mo
Maintenance fees$329/mo
Tax Amount (2024)$4,462/yr
Days On Market26 days
Description
2014 Built. The fully renovated basement features a second FULL KITCHEN, making it ideal as a mother-in-law suite or readily convertible into a legal suite with easy access to build a Side Entrance (Subject to city approval). A stunning Cedarglen Homes property boasts over 3,000 sq. ft. of luxurious living space. This elegant home features hardwood flooring throughout the main level, an inviting open foyer, 9-ft. knockdown ceilings, and abundant natural light. A feature fireplace highlights the living room, while the modern kitchen is equipped with beautiful Quartz countertops, an undermount sink, a gas stove, and stainless steel appliances. The versatile flex space—perfect for dining, a home office, or even an additional room—comes with stylish cabinets, a corner pantry, and double French glass doors. Upstairs, the spacious master suite includes a spa-like ensuite with double sinks, a garden tub, a separate shower, and a large window. Two additional generously sized bedrooms are also located on the upper floor. A bonus room offers flexibility as a fourth bedroom or extra living space. A heated double garage provides ample storage, and the massive extended back deck, accessible from the kitchen's sliding doors, opens to a spacious yard ideal for year-round enjoyment. Located on a quiet street steps from a beautiful 20-acre park with walking paths, this immaculate home is in a fantastic family-friendly neighbourhood. Enjoy a nearby playground, a community center with a splash park and ice skating rink, and easy access to New Brighton Pond. Conveniently close to shopping and major roads, this move-in-ready home is waiting for you. The fully developed basement features Vinyl Plank Flooring, a large family room, a fourth bedroom, and a four-piece bathroom- perfect for extra entertaining space or rental potential. All the furniture is negotiable. Contact your preferred Real Estate Agent today to schedule a private viewing.
Property Details
Interior
Features
Main Floor
2pc Bathroom
5`6" x 5`2"Dining Room
13`6" x 7`4"Kitchen
10`3" x 14`9"Laundry
10`4" x 5`11"Exterior
Features
Parking
Garage spaces 2
Garage type -
Other parking spaces 2
Total parking spaces 4
Property History
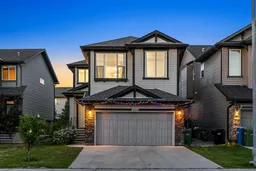 42
42