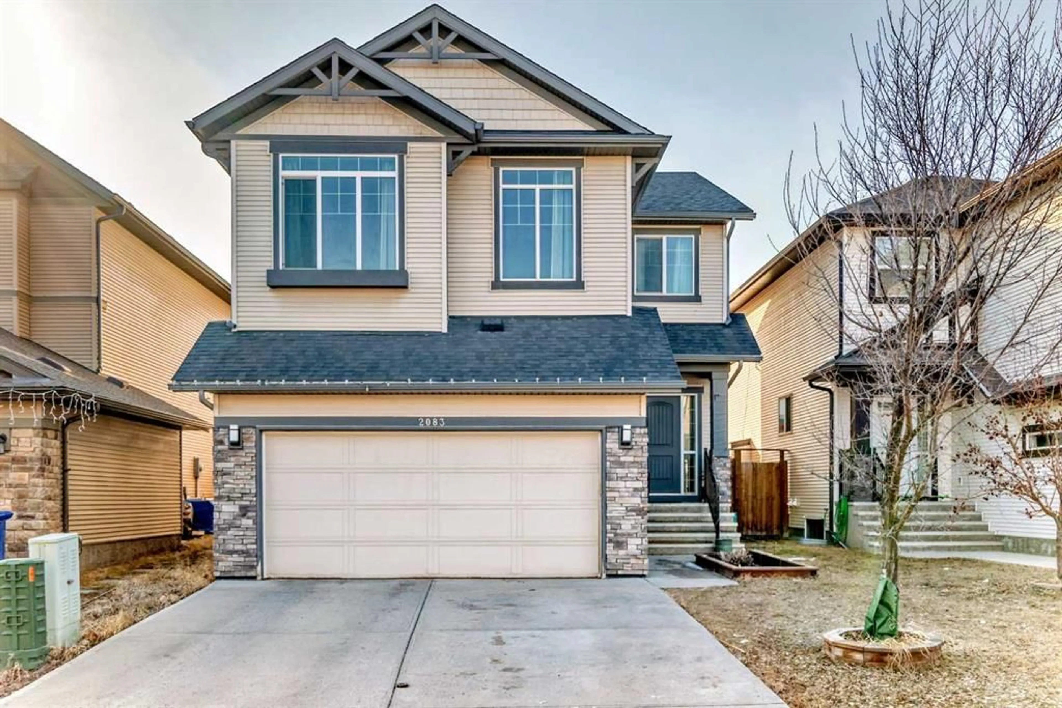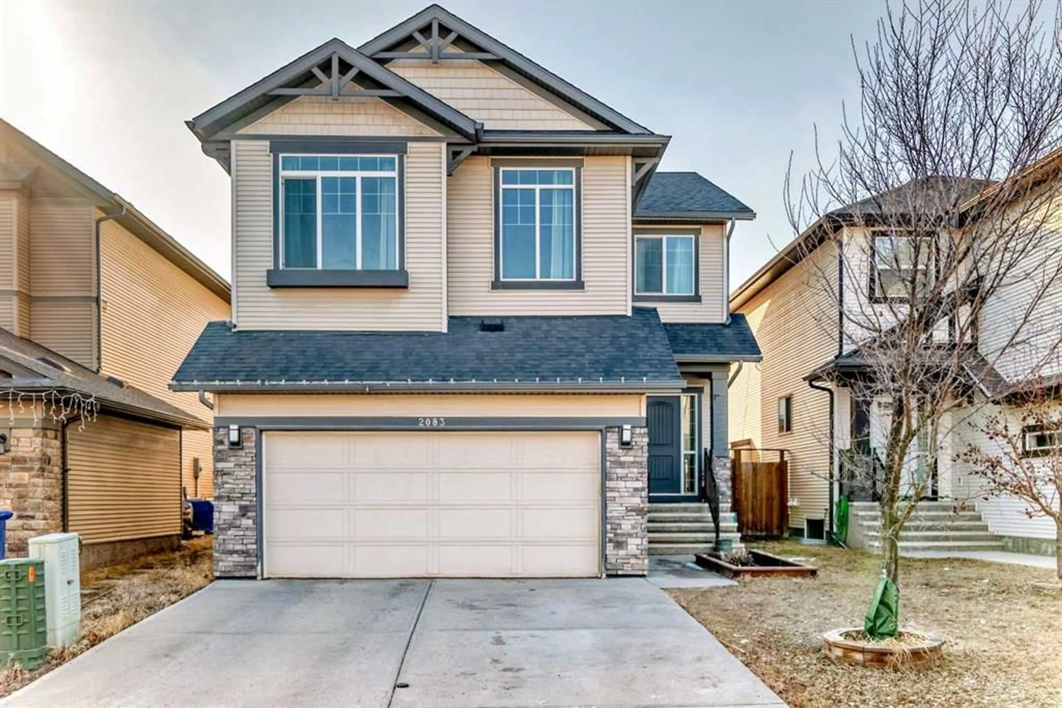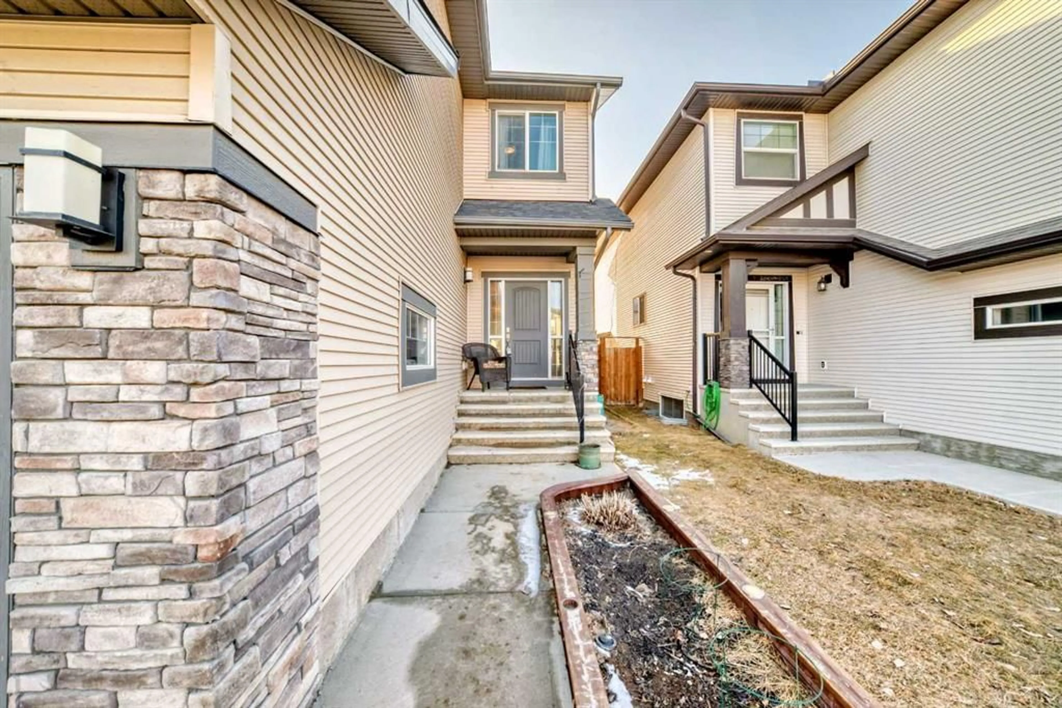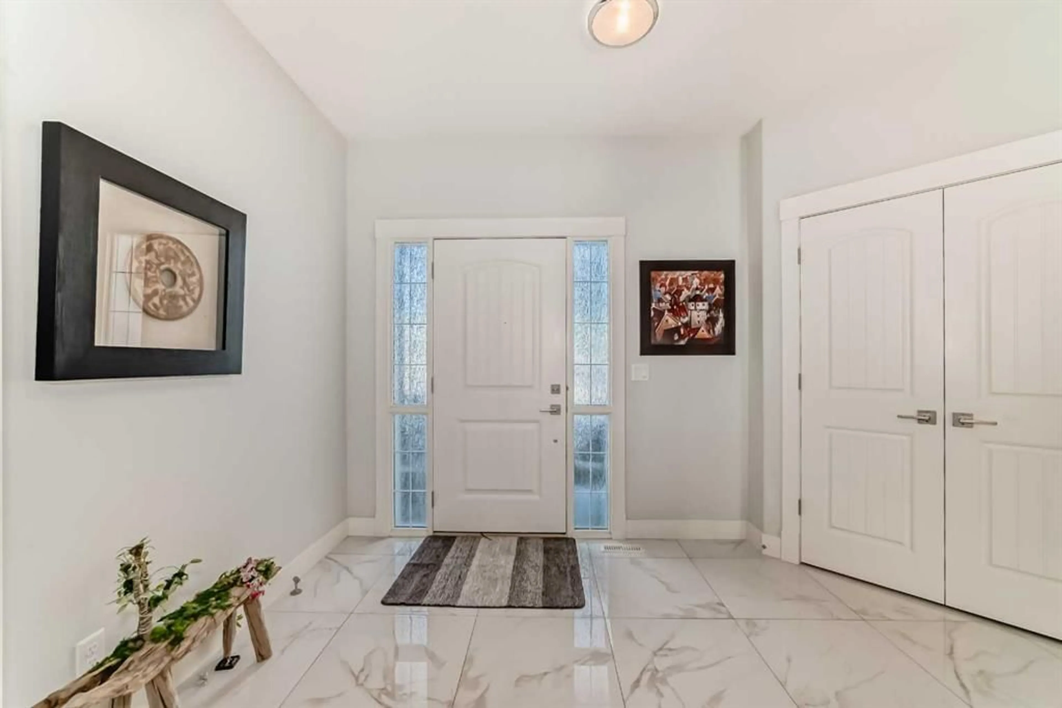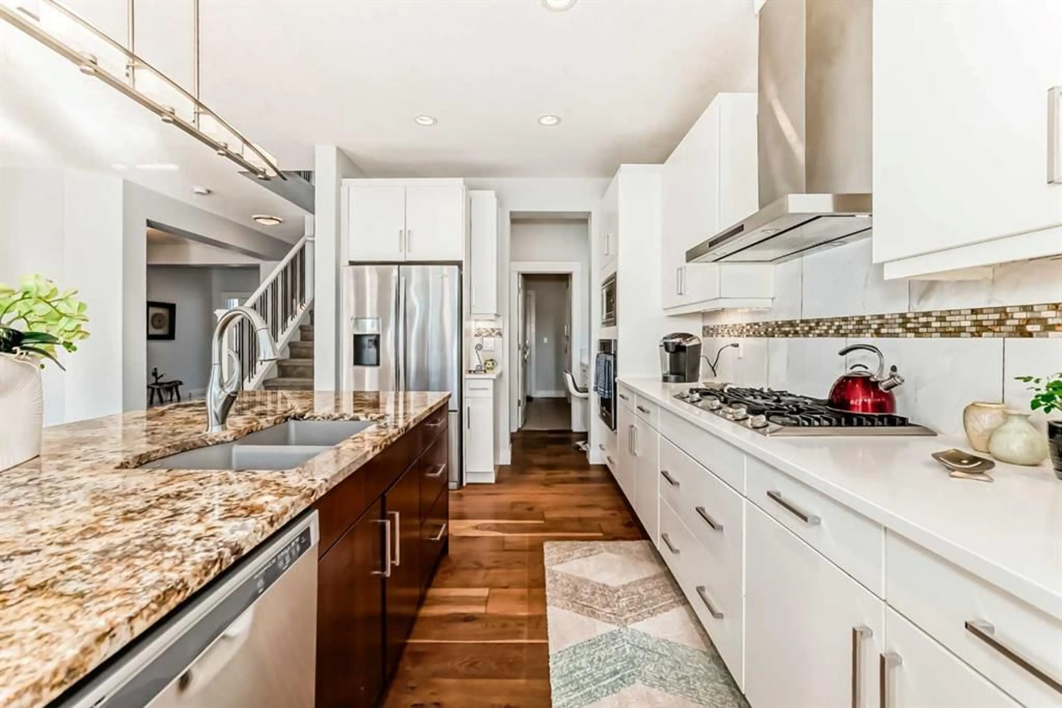2083 Brightoncrest Green, Calgary, Alberta T2Z 5A3
Contact us about this property
Highlights
Estimated ValueThis is the price Wahi expects this property to sell for.
The calculation is powered by our Instant Home Value Estimate, which uses current market and property price trends to estimate your home’s value with a 90% accuracy rate.Not available
Price/Sqft$314/sqft
Est. Mortgage$3,345/mo
Tax Amount (2024)$4,631/yr
Days On Market14 days
Description
Welcome to this remarkable residence, thoughtfully enhanced by the expert craftsmanship of its current owner — a professional Morrison carpenter who built the neighborhood! Throughout the home, you’ll find an impressive array of custom, hand-crafted features, including meticulously designed closets, built-in shelving, and tailored storage solutions. From the moment you enter the mudroom to the expansive walk-in closet (>70 sqft) in the primary suite and the thoughtfully organized laundry room, every detail showcases both artistry and practicality. Step outside to discover a beautifully crafted pergola adorning the deck, creating an inviting space for outdoor relaxation and entertaining — a true testament to the home’s exceptional design and craftsmanship. Additionally, the entire house has been freshly repainted! Upon entry, you’re greeted by an expansive open-concept floor plan that effortlessly marries elegance with functionality. The chef’s kitchen is a masterpiece, boasting an abundance of cabinetry and drawers, a central island with a breakfast bar, gleaming granite countertops, a spacious walk-in pantry, and a dining nook perfectly suited for family meals. The generous great room flows harmoniously into the kitchen and dining areas, creating an inviting atmosphere ideal for hosting and entertaining. A distinctive, artfully designed window lattice offers a visual connection to the family room, enhancing the sense of space and openness. Wide plank hardwood flooring extends throughout the main level, adding a refined touch. An elegant iron-railed staircase leads you to the upper level, where a serene primary suite awaits. This expansive retreat easily accommodates a king-sized suite and features a lavish 5-piece ensuite, complete with dual sinks, an oversized glass-enclosed shower, a luxurious soaking tub, and a spacious walk-in closet with custom built-ins. Two additional, generously sized bedrooms share a beautifully appointed family bathroom, each with granite countertops. A versatile, oversized bonus room offers the perfect space for a media room, play area, or home office. Completing the upper level is a convenient, spacious laundry room equipped with ample shelving for storage. Downstairs, the unfinished basement presents an exciting opportunity for future development, including an upgraded hot water tank to ensure uninterrupted comfort for larger families. Step outside to a beautifully landscaped backyard oasis, complete with a spacious deck with crafted pergola, perfect for unwinding or entertaining on warm summer evenings. Beyond the home’s remarkable features, New Brighton offers an unparalleled lifestyle with nearby schools, parks, and the vibrant New Brighton Central Park, featuring a clubhouse with a water park, ice rink, basketball and tennis courts, childcare, and community programs. Plus, you’re just a 3-minute drive from the extensive amenities of 130th Ave. This extraordinary home is a rare gem — don’t miss your chance to make it yours!
Property Details
Interior
Features
Main Floor
Dining Room
13`0" x 10`0"Flex Space
10`0" x 9`0"Great Room
16`8" x 14`0"2pc Bathroom
0`0" x 0`0"Exterior
Features
Parking
Garage spaces 2
Garage type -
Other parking spaces 2
Total parking spaces 4
Property History
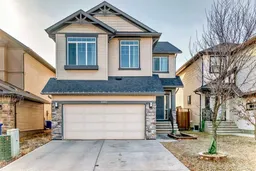 23
23
