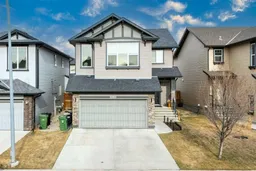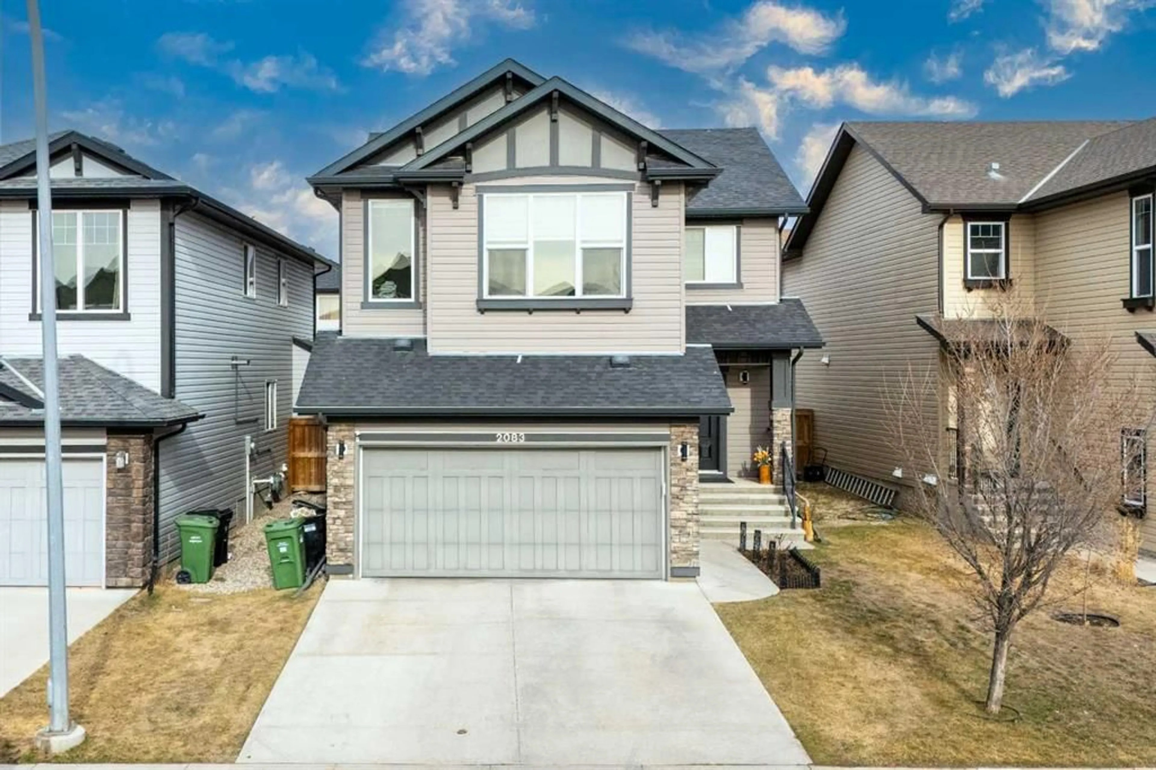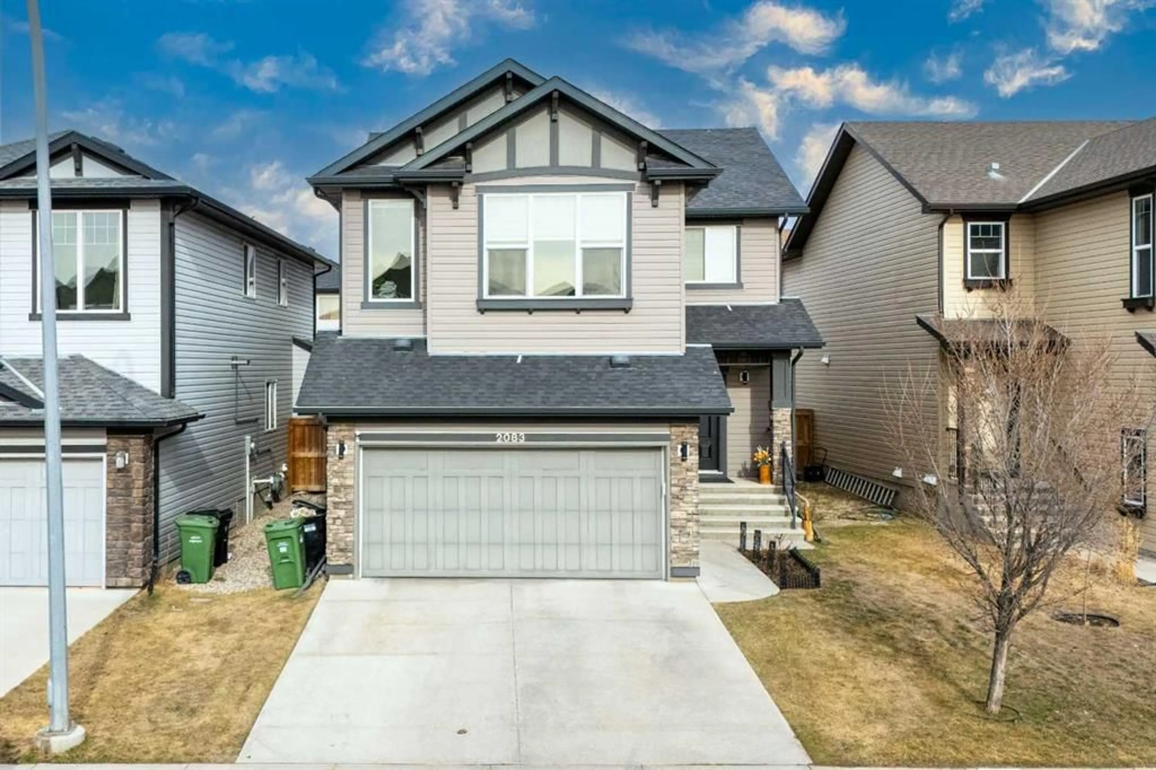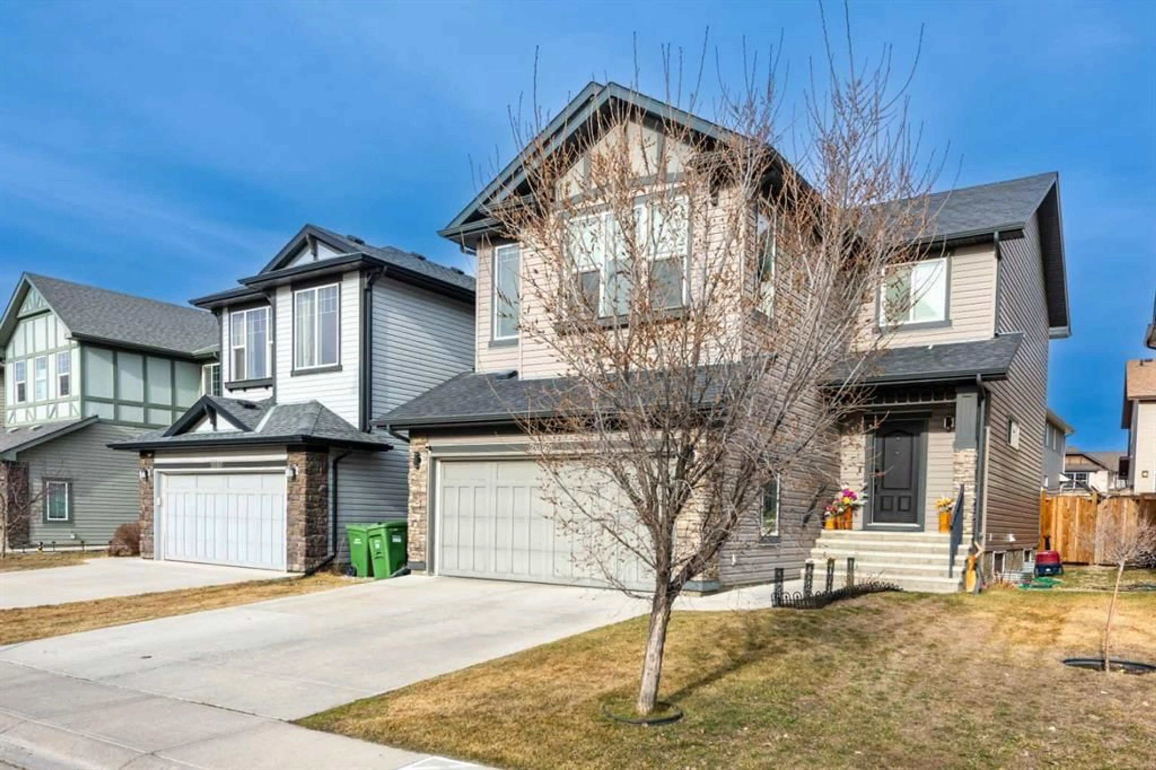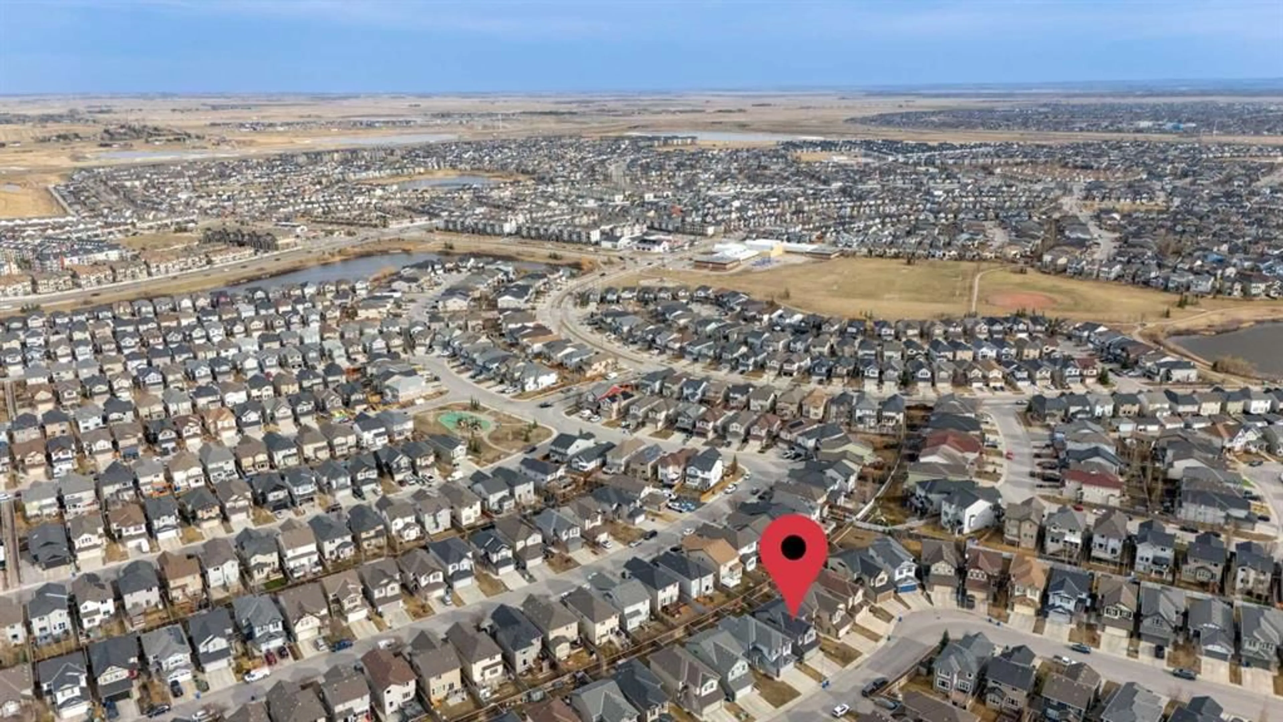2083 Brightoncrest Common, Calgary, Alberta T2Z 1E7
Contact us about this property
Highlights
Estimated ValueThis is the price Wahi expects this property to sell for.
The calculation is powered by our Instant Home Value Estimate, which uses current market and property price trends to estimate your home’s value with a 90% accuracy rate.Not available
Price/Sqft$342/sqft
Est. Mortgage$3,135/mo
Maintenance fees$360/mo
Tax Amount (2024)$4,498/yr
Days On Market4 days
Description
Welcome to this beautifully maintained, original-owner home offering over 2,900 sq ft of developed living space in the sought-after community of New Brighton, Calgary. Lovingly cared for and recently refreshed with a new coat of paint, this two-storey gem combines comfort, functionality, and value in one perfect package. The main floor features a bright and open layout with LVP flooring throughout, a spacious living room with large windows, and a dedicated office/den—ideal for working from home. The stylish kitchen is equipped with rich maple cabinetry, quartz countertops, a gas stove, upgraded refrigerator, corner walk-through pantry, and a generous dining area, making it perfect for everyday living and entertaining alike. A convenient half bath and laundry room complete the main level. Upstairs, enjoy the bright and airy bonus room with oversized windows, a spacious primary suite with a walk-in closet and a 4-piece ensuite featuring a soaking tub and separate shower, plus two additional bedrooms that share a full bathroom. Elegant metal spindle railings on stairs and upgraded carpet enhance the upper level’s appeal. The fully developed basement offers even more living space, including a large recreation room, a bedroom, and a full 4-piece bathroom, perfect for guests, teenagers, or additional family living. Additional highlights include central air conditioning, water filtration system, a well-kept backyard with a spacious deck, knockdown ceilings, upgraded appliances, and a double front-attached garage. Situated within walking distance to parks and ponds, this home is nestled in a quiet, family-friendly neighborhood. Don’t miss your opportunity to own this move-in-ready home that offers exceptional value and timeless appeal!
Property Details
Interior
Features
Main Floor
2pc Bathroom
5`0" x 4`9"Dining Room
9`11" x 8`0"Kitchen
8`9" x 16`4"Laundry
8`0" x 7`2"Exterior
Features
Parking
Garage spaces 2
Garage type -
Other parking spaces 2
Total parking spaces 4
Property History
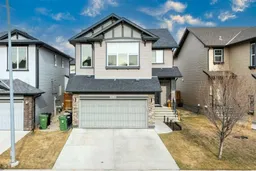 50
50