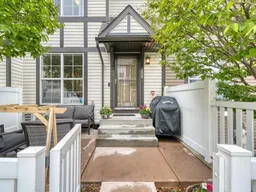Bright & Spacious Townhome in the Heart of New Brighton!
Welcome to this beautifully maintained townhome nestled in the sought-after community of New Brighton—just steps away from schools like Dr. Martha Cohen, St. Isabella Elementary as well as the community pond, park, and endless walking paths. Offering a blend of charm, convenience, and modern upgrades, this home is perfect for families, first-time buyers, or anyone looking to enjoy a vibrant and connected neighbourhood.
Step inside to a bright, open-concept main floor featuring NEWER LUXURY VINYL plank flooring, a spacious living and dining area with feature wall, LARGE kitchen island with GRANITE countertops and CUSTOM SHIPLAP detailing around the island with TONS of EXTRA CABINETS for storage in the kitchen. The UPGRADED APPLIANCES and thoughtful layout make entertaining and everyday living a breeze. Upstairs, you’ll find three generous bedrooms, including a bright primary suite, and a full bathroom with gorgeous NEW TILE work. A convenient half-bath is located on the main floor. ADDITIONAL HIGHLIGHTS: NEWWER ROOF (2022), AIR CONDITIONING, CARPETS replaced LAST YEAR, adorable FRONT PATIO with a charming garden area, beautifully maintained complex, HOT WATER TANK recently replaced, quick access to Stoney Trail, shops and everyday amenities. Clubhouse has a SPLASH PARK and ICE RINK!! Don’t miss your chance to own this turnkey property in a family-friendly community. The complex has GREAT VISITOR PARKING, WELL CARED for home! Contact your favourite REALTOR® today to book your private showing!
Inclusions: Central Air Conditioner,Dishwasher,Electric Stove,Microwave Hood Fan,Refrigerator,Washer/Dryer,Window Coverings
 21
21


