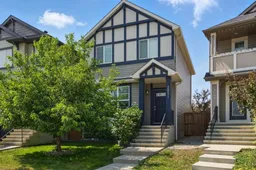Welcome to this beautifully maintained family home tucked away on a quiet street in the vibrant and family-friendly community of New Brighton. Offering over 1,500 sq. ft. of developed space, 3 bedrooms, 2.5 bathrooms, and a double detached garage, this home is the perfect blend of comfort and convenience. Step into a bright, inviting living room where a large front window fills the space with natural light, and a cozy gas fireplace creates the perfect atmosphere for relaxing evenings. The open-concept main floor flows seamlessly into a spacious dining area, ideal for family dinners or entertaining guests. The kitchen is a standout with full-height cabinetry, stainless steel appliances, a central island, a pantry, and a window above the sink that overlooks the sunny backyard. A convenient powder room is tucked off the main floor, completing this level. Upstairs, the spacious primary suite includes a walk-in closet and an ensuite with a walk-in shower. Two additional well-sized bedrooms and a full 4-piece bath provide ample space for family or guests.
The basement with large window that bring in natural light, expands your living space with a versatile rec room—perfect for movie nights, games, or a play area—and a cozy nook that works as a home office. You'll also find a large laundry and storage area with front-load washer and dryer and a tankless hot water heater for added efficiency.
Step out back to your private, low-maintenance yard — no mowing thanks to the artificial grass and enjoy summer BBQs on your large deck. The double detached garage includes built-in shelving, offering plenty of additional storage.
Located just steps from walking paths, parks, playgrounds and with access to the New Brighton Clubhouse—featuring a splash park, skating rink, and tennis courts. Plus, you’re minutes from schools, shopping, restaurants, and major roadways like Deerfoot and Stoney Trail. This home is move-in ready and waiting to welcome its next chapter—yours.
Inclusions: Dishwasher,Electric Stove,Microwave Hood Fan,Refrigerator,Washer/Dryer,Window Coverings
 36
36


