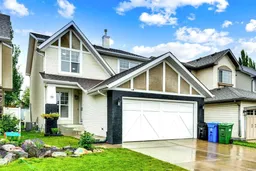FANTASTIC 2-storey home in desirable New Brighton! Just steps to the 20-acre park with a clubhouse, a pond, walking/biking paths, playgrounds & splash parks! Two CBE schools are within walking distance (grade 1-4 and grade 5-9). This move-in-ready home offers updated Luxury vinyl plank flooring on the main floor. An open den just off the foyer would make a great home office or play room. Soaring 17 foot ceiling in the bright great room with a gas fireplace! Open concept kitchen offers white cabinetry, STAINLESS appliances, a large central island, & walk-through pantry to the laundry/ mudroom. Bright dining area. Private 2-pce main bath. Upstairs, a spacious master bedroom offers a walk-in closet and 4-pce ensuite w/ SOAKER tub & separate glass shower. Two large kids’ rooms plus a 3-pce upper bath. Large WEST-facing backyard with mature trees, a freshly stained two-tiered deck & storage shed. A newly finished basement with 2 bedrooms, a wet bar and a den, with valid permits. Double attached garage. AIR CONDITIONING. Other updates include NEWER ROOF SHINGLES in 2016, NEWER CARPETS in 2019 and a HOT WATER TANK in 2021
Inclusions: Central Air Conditioner,Dishwasher,Dryer,Electric Range,Microwave,Range Hood,Refrigerator,Washer,Window Coverings
 46
46


