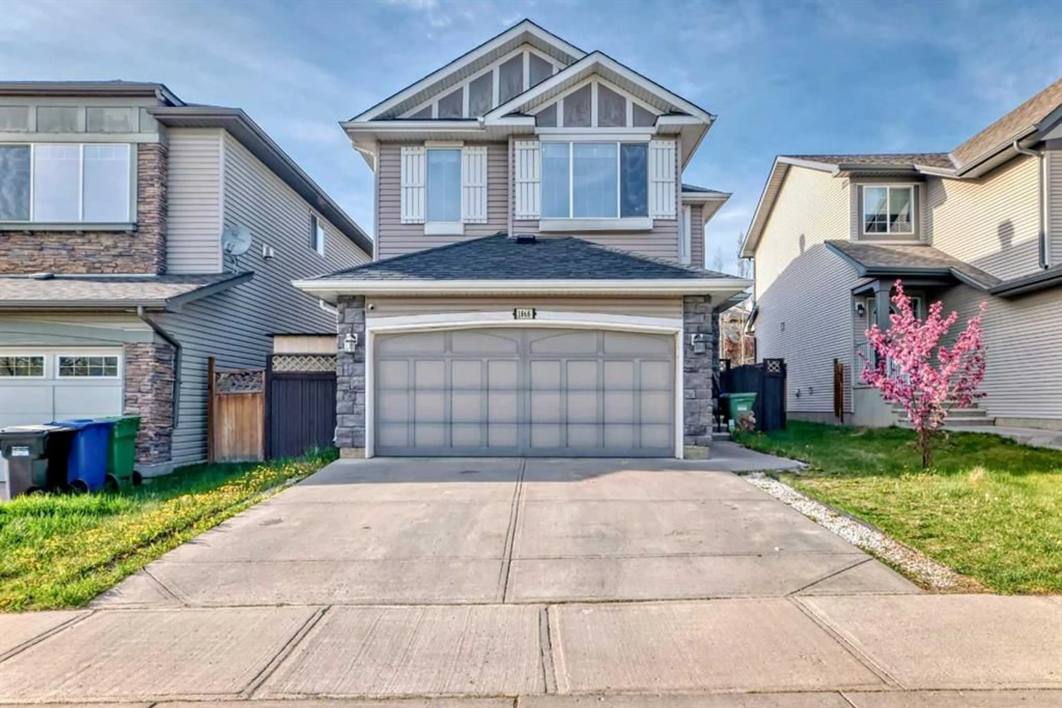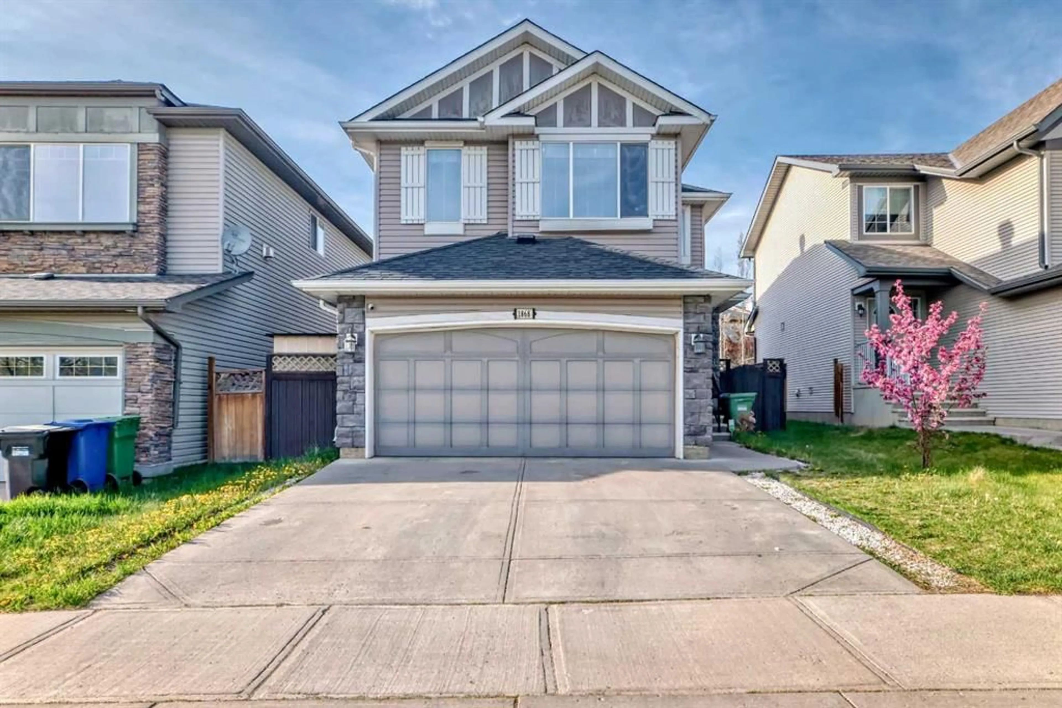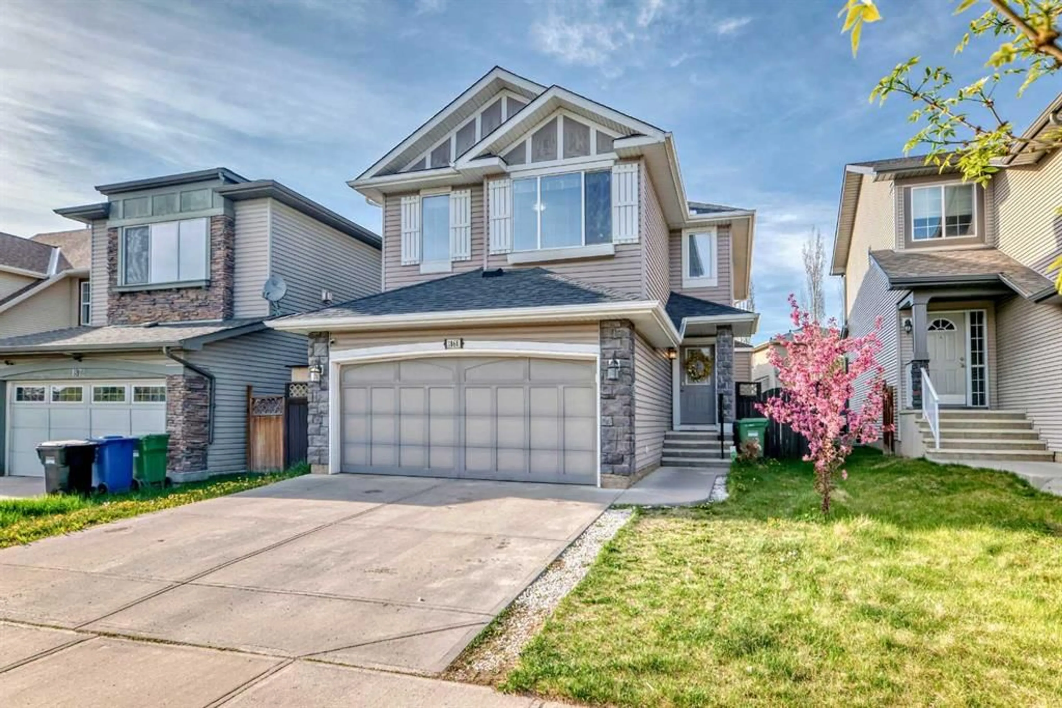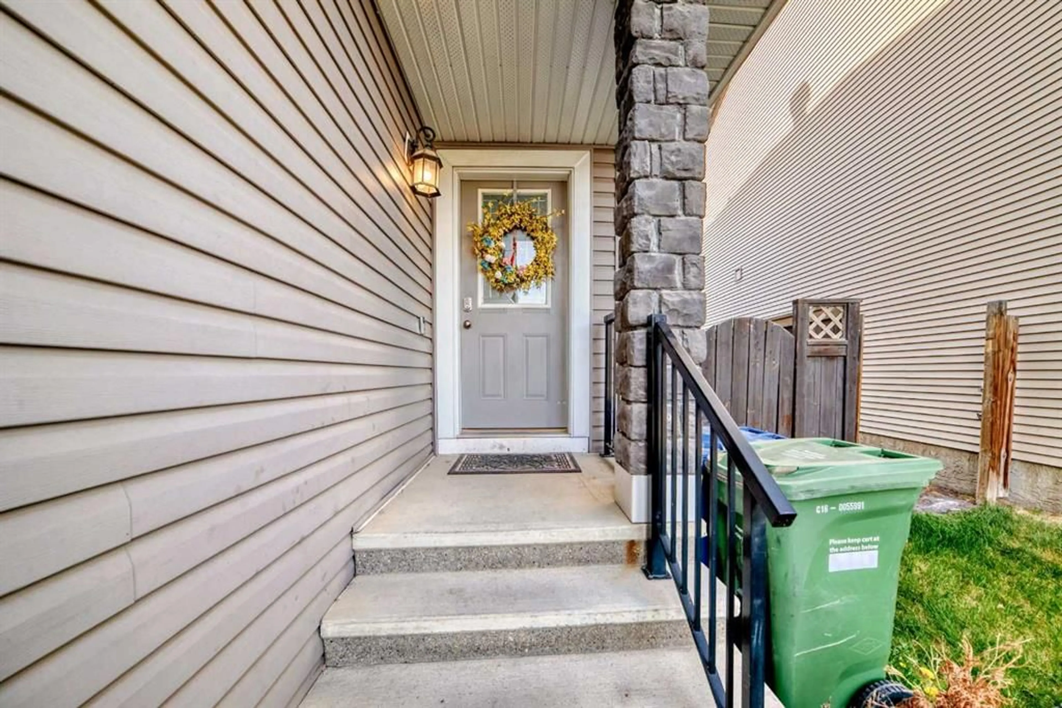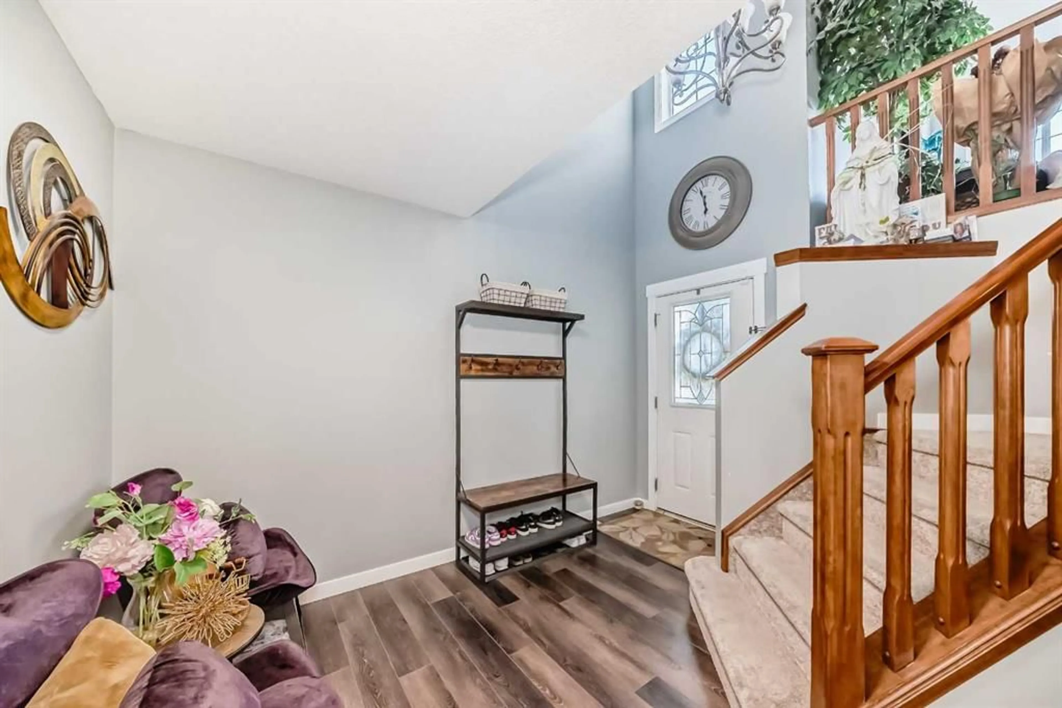1868 New Brighton Dr, Calgary, Alberta T2Z 4X1
Contact us about this property
Highlights
Estimated ValueThis is the price Wahi expects this property to sell for.
The calculation is powered by our Instant Home Value Estimate, which uses current market and property price trends to estimate your home’s value with a 90% accuracy rate.Not available
Price/Sqft$380/sqft
Est. Mortgage$2,920/mo
Maintenance fees$362/mo
Tax Amount (2024)$3,765/yr
Days On Market19 hours
Description
Welcome to this gorgeous 2 storey home in one of the most sought community of New Brighton! Main floor features an Open to below foyer entrance and a spacious open concept floor plan with an elegant fireplace in the living room and recent upgrades in the kitchen... new cabinets, kitchen appliances, granite counter tops...Upper floor offers a huge bonus room for a family entertainment and 3 big size bedrooms. master bedroom has a huge walk-in closet, ensuite with jetted tub and a separate shower, basement is fully finished with a huge entertainment/ hobby/rec room. Great location! Just a few steps away from school, playgrounds, public transport. Very close to a lot of amenities. easy access to industrial area, Deerfoot Trail, Stoney Trail and South Health campus Hospital.
Property Details
Interior
Features
Main Floor
Kitchen
14`7" x 10`11"Living Room
14`7" x 12`1"Dining Room
10`11" x 8`1"2pc Bathroom
Exterior
Features
Parking
Garage spaces 2
Garage type -
Other parking spaces 2
Total parking spaces 4
Property History
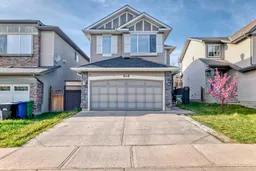 32
32
