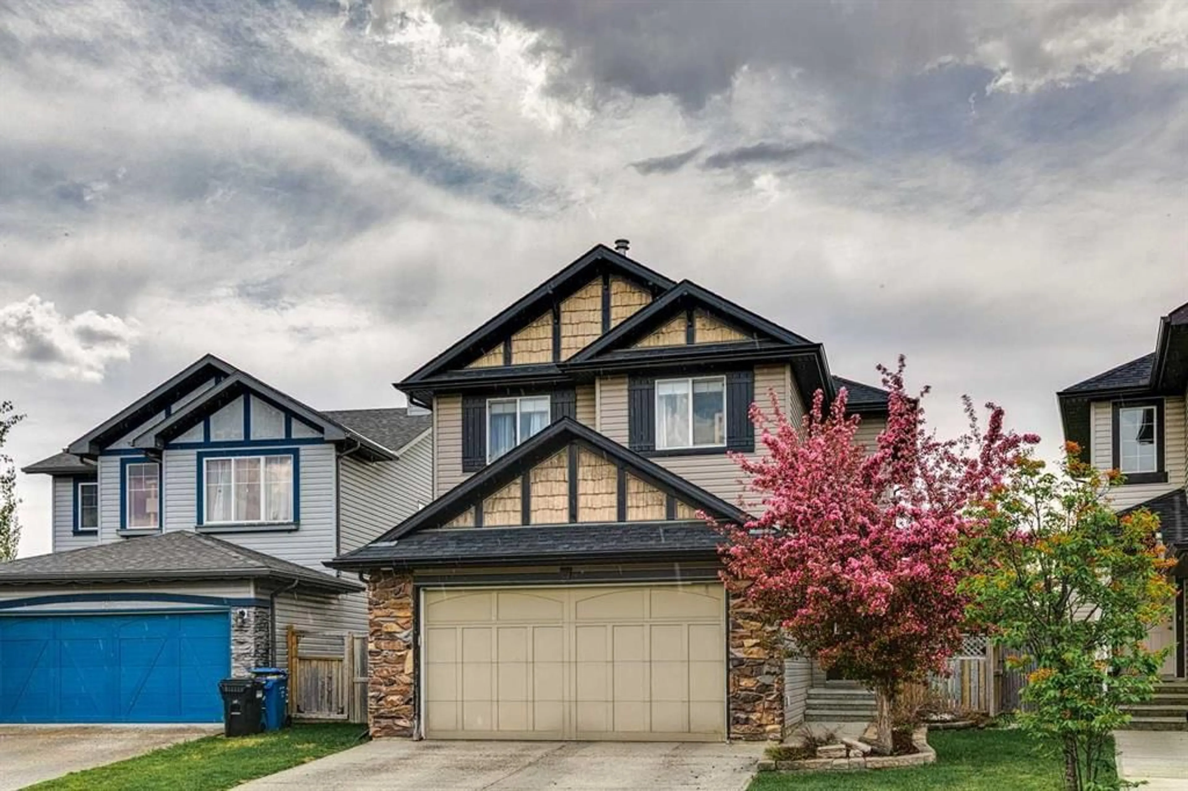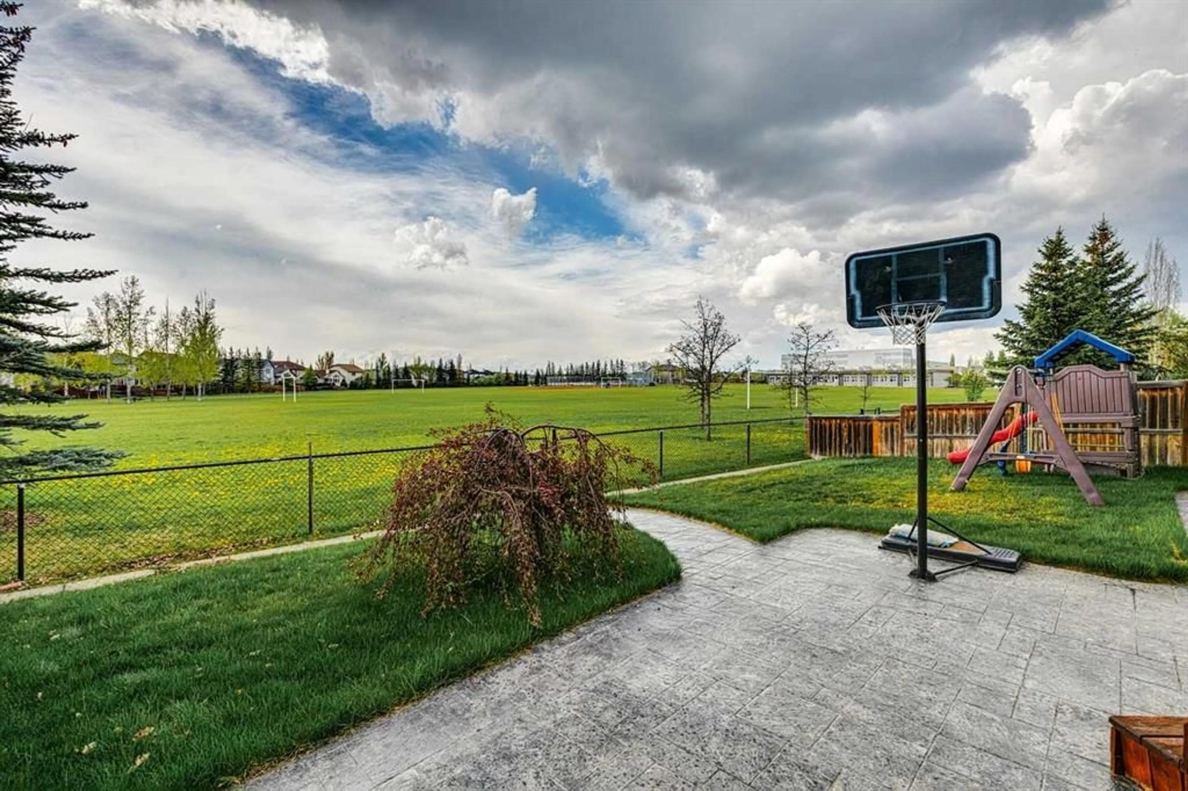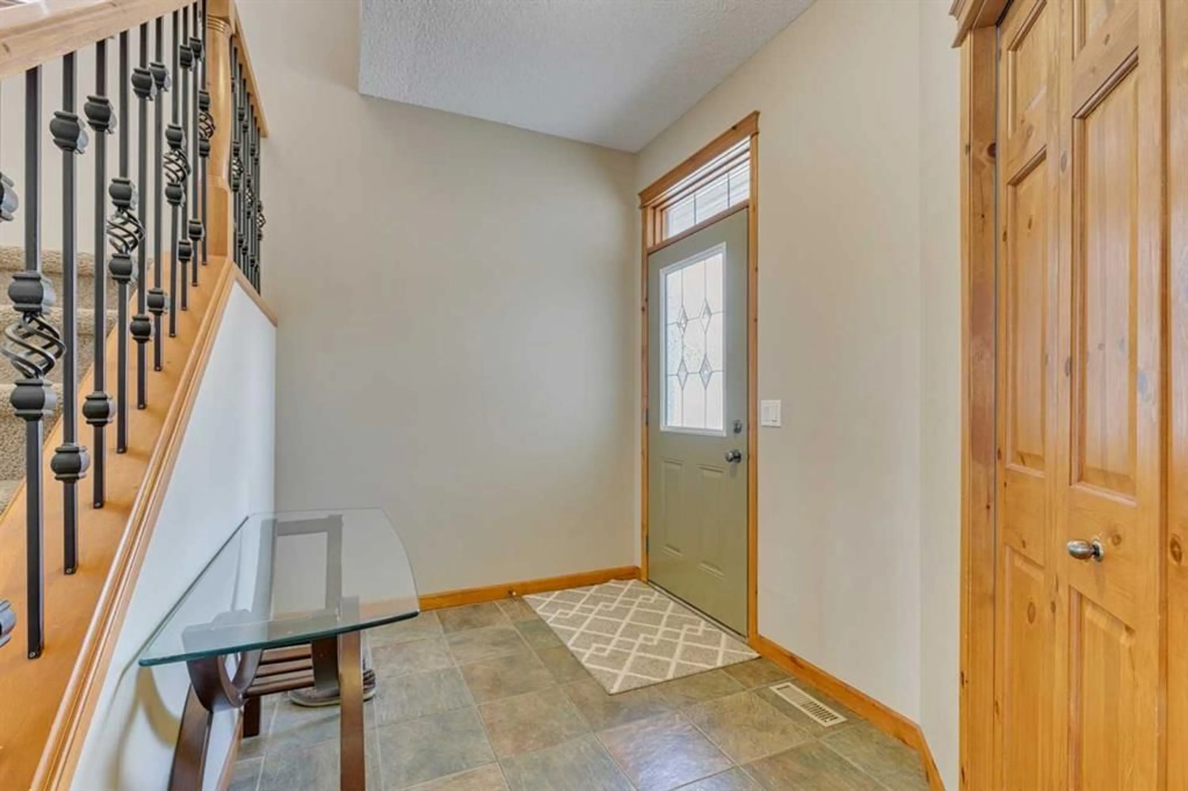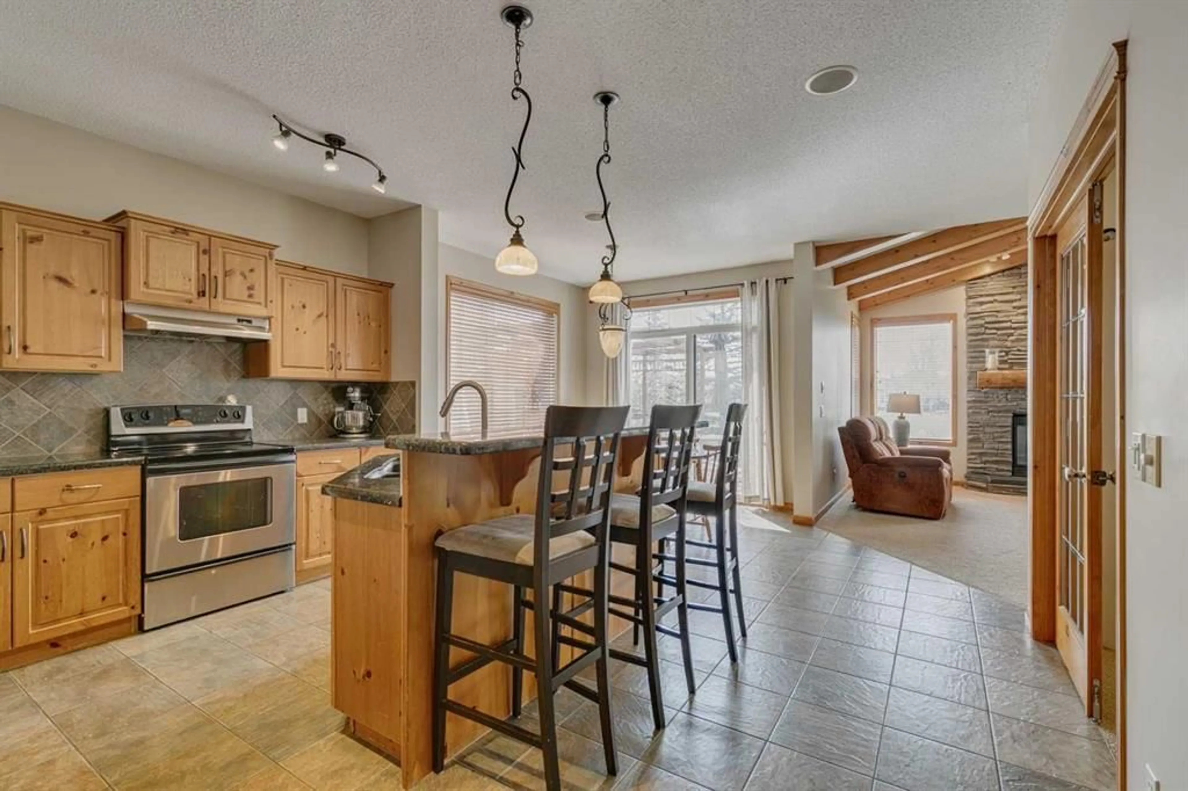181 Brightonstone Bay, Calgary, Alberta T2W4z4
Contact us about this property
Highlights
Estimated ValueThis is the price Wahi expects this property to sell for.
The calculation is powered by our Instant Home Value Estimate, which uses current market and property price trends to estimate your home’s value with a 90% accuracy rate.Not available
Price/Sqft$337/sqft
Est. Mortgage$3,006/mo
Maintenance fees$362/mo
Tax Amount (2024)$4,290/yr
Days On Market1 day
Description
Backing onto green space | walking distance to community amenities | quiet cul-de-sac location. Welcome to 181 Brightonstone Bay SE, a charming family home nestled in a peaceful cul-de-sac, southwest facing backyard onto a large green space and walking distance to three schools and a community clubhouse. Boasting great curb appeal and four bedrooms above grade, this property offers over 3,068 sq ft of developed living space thanks to the fully finished basement. Step inside to discover vaulted, beamed ceilings that add a touch of rustic warmth and character. A gas fireplace with stone front anchors the living area, creating an inviting atmosphere. The open-concept kitchen and living space is ideal for gatherings and everyday living. The kitchen features a central island with seating for three, granite countertops, stainless steel appliances, and a separate pantry. There’s also a wonderful office on the main level, with double French doors. Upstairs, you'll find four generously sized bedrooms, including a spacious master retreat featuring a massive 4-piece ensuite. Indulge in the jetted tub, unwind in the separate shower, and enjoy the convenience of a walk-in closet. The fully finished basement is designed to meet all your lifestyle needs. Whether you're hosting movie nights in the media area, working out, or setting up a home office in the flex space, the possibilities are endless. A full 4-piece bathroom and ample storage space add to the functionality of this lower level. This home is set in a desirable location close to parks, schools, and everyday essentials.
Property Details
Interior
Features
Main Floor
Kitchen
11`6" x 11`0"Living Room
15`0" x 15`0"Den
12`0" x 10`0"Bedroom
12`6" x 9`6"Exterior
Features
Parking
Garage spaces 2
Garage type -
Other parking spaces 2
Total parking spaces 4
Property History
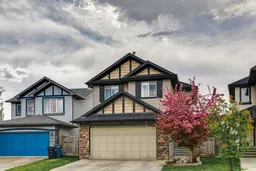 45
45

