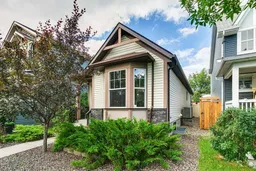| 4 bedroom 2.5 bathroom | Recently Updated top to bottom | 10 foot vaulted ceilings I Welcome to 1775 New Brighton Drive SE. A wonderful family home with over 2,000 + square feet of living space that has been recently renovated from top to bottom (refinished hardwood floors, new paint, new carpet and so much more). The front and rear yard (which also has wiring for a future hot tub) offers low maintenance landscaping. As you walk into your air conditioned new home you are greeted with its vaulted ceilings peaking at 10 feet, creating an airy, open feel. The kitchen is a highlight, featuring granite countertops, a large extended island with raised eating bar, stainless steel appliances, corner pantry, and a beautiful sunlit skylight that floods the space with natural light. Two bedrooms are located on the main floor, including a spacious Primary Suite with private en suite bathroom and bay window. The second bedroom makes a perfect office, guest room, or nursery. The vaulted ceilings extend into the living room with a custom built in electric fireplace, the rear oversized windows frame a picturesque backyard filled with mature trees—evoking the charm of an A-frame cabin retreat. The fully finished lower level offers even more living space with a generous family room anchored by a corner gas fireplace with tile surround and wood mantle. You’ll also find two more bedrooms—one with a walk-in closet—plus a stylish full bath and a versatile bonus area, perfect for a home office, playroom, or media space. Just steps from Dr. Martha Cohen School and scenic walking trails, this home also offers quick access to McIver Blvd and 52nd Street—putting the South Health Campus and a host of other amenities within easy reach!
Inclusions: Central Air Conditioner,Dishwasher,Dryer,Electric Range,Microwave Hood Fan,Refrigerator,Washer
 34
34


