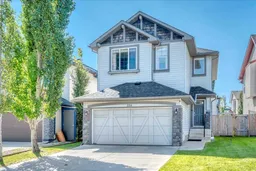Beautifully updated 5 BEDROOM family home with tasteful upgrades throughout and a fully developed basement, including a family room, bedroom and 3 piece bath! The open-concept main floor features a functional entry with modern railing, a spacious granite island with seating for 6, refreshed cabinetry, and a convenient walk-in pantry. The second-floor laundry is another fantastic feature of this home and the recently installed central A/C (2018) keeps you cool in summer.
Step outside to your south-facing backyard oasis—perfect for year-round enjoyment. Relax in the 8-person Arctic Spa hot tub (2018) beneath a pergola, host gatherings on the low-maintenance composite deck, or take advantage of the professionally leveled yard which was designed to create a multi-use space: enjoy soccer, family games, or entertaining in the warmer months, and transform it into your very own outdoor skating rink in winter. Truly a four-season retreat right at home!
Recent updates include: new roof (2020), furnace components (2021), new dishwasher and range (2023) and fresh full interior repaint (2025).
All of this in an ideal location—walking distance to three schools and the New Brighton Community Centre featuring outdoor rinks in winter, a splash park in summer, plus party rental and gym facilities.
Inclusions: Central Air Conditioner,Dishwasher,Electric Range,Freezer,Garage Control(s),Garburator,Microwave,Range Hood,Refrigerator,Washer/Dryer,Window Coverings
 48
48


