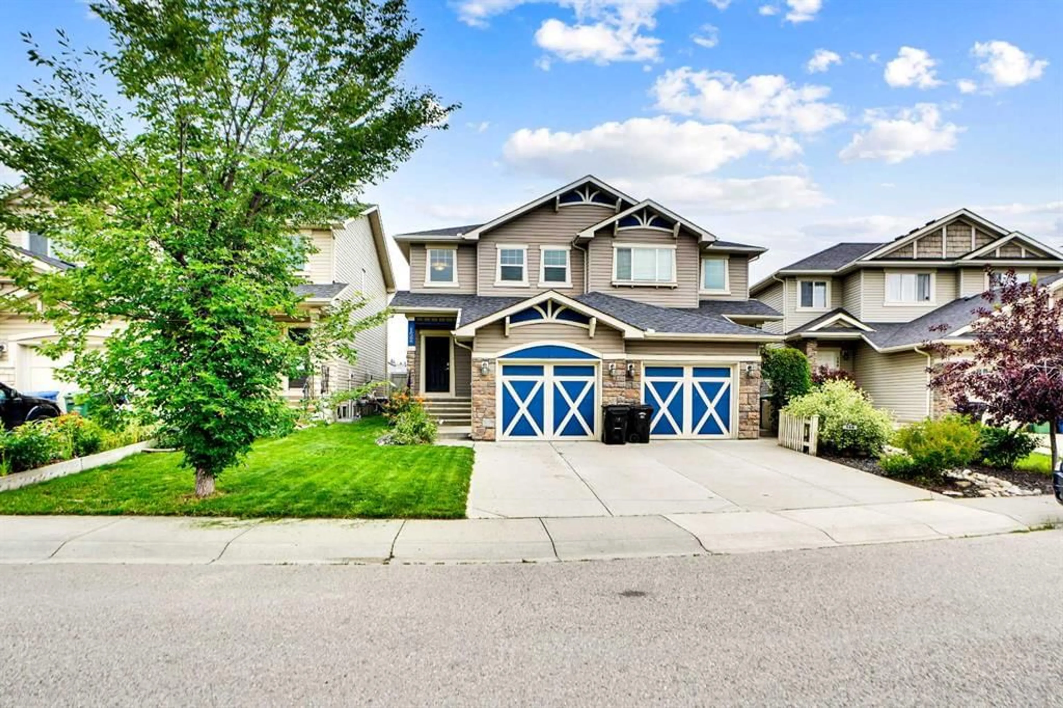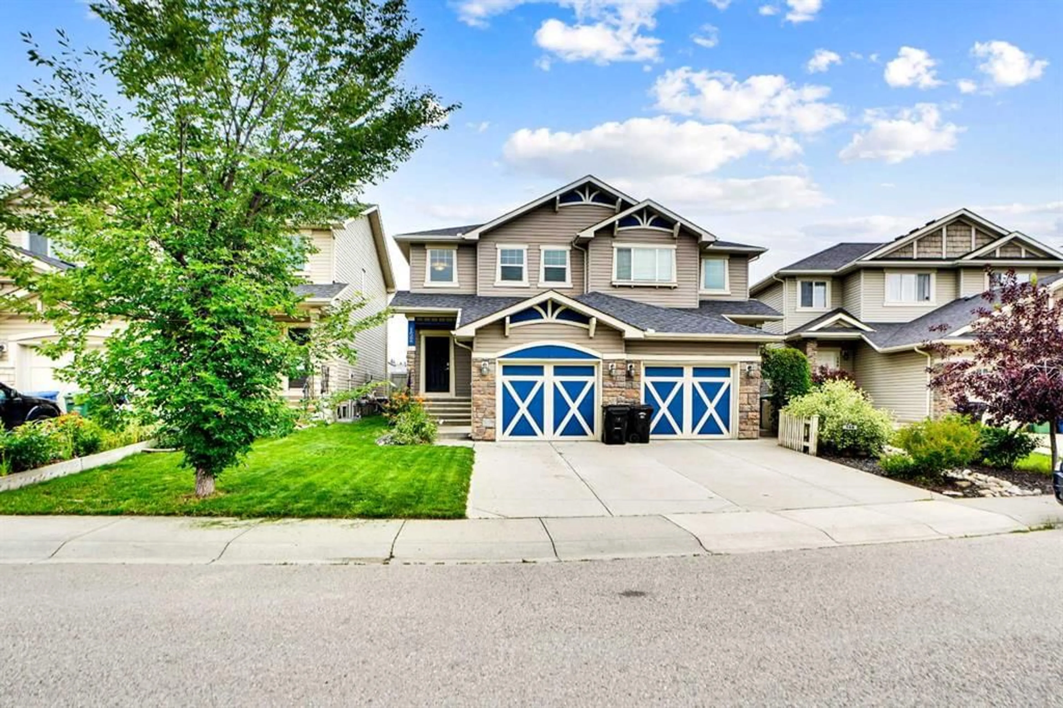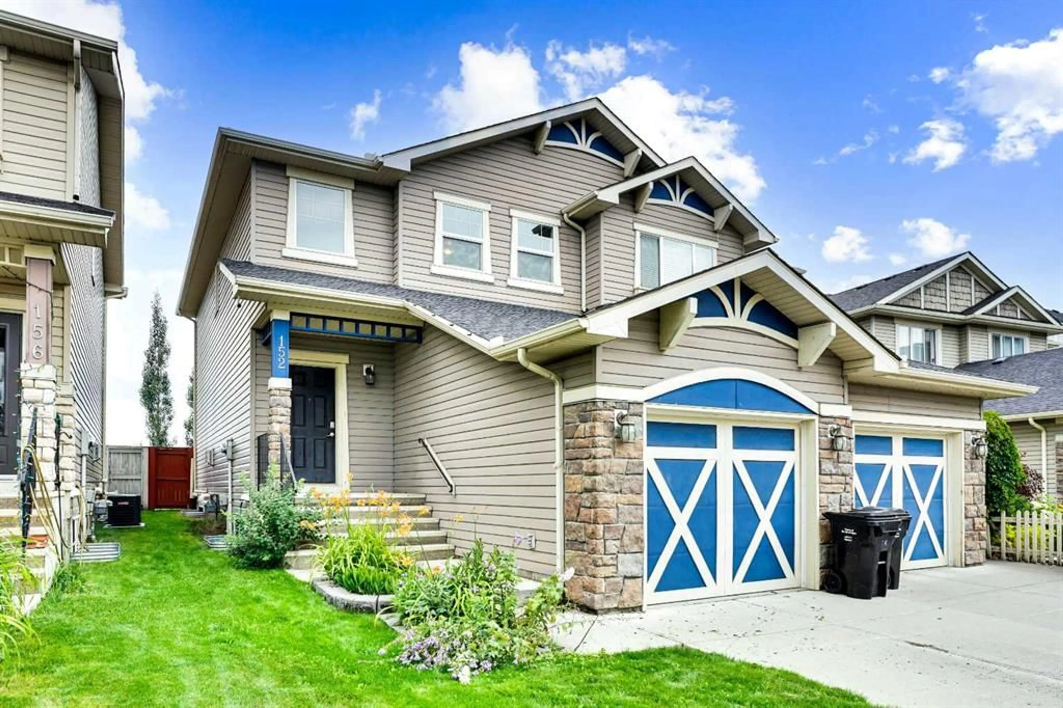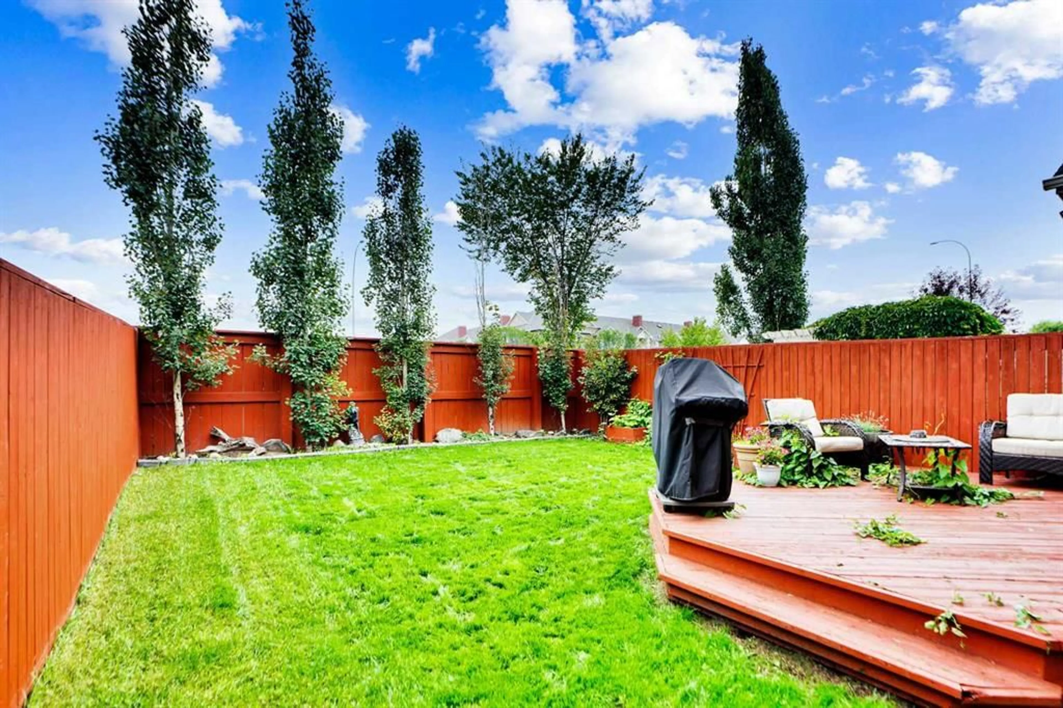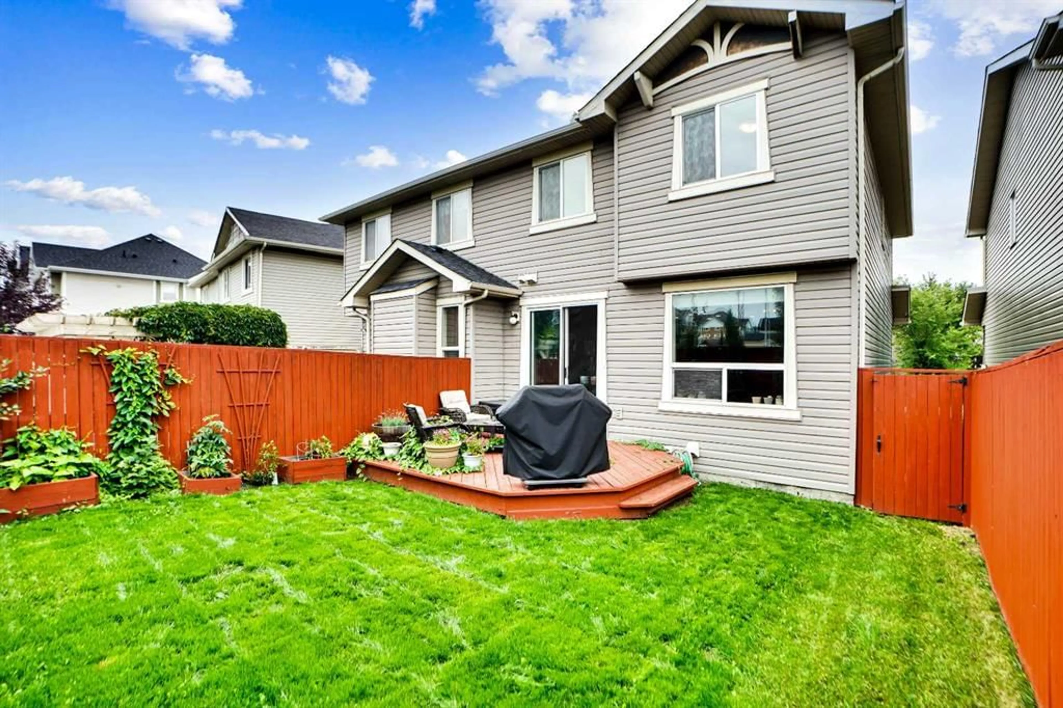152 New Brighton Landng, Calgary, Alberta T2Z 0S7
Contact us about this property
Highlights
Estimated valueThis is the price Wahi expects this property to sell for.
The calculation is powered by our Instant Home Value Estimate, which uses current market and property price trends to estimate your home’s value with a 90% accuracy rate.Not available
Price/Sqft$368/sqft
Monthly cost
Open Calculator
Description
Welcome to this beautiful move-in ready single family attached home in the established community of New Brighton. Walk in to a lovely open floor plan, bright with natural light from large windows and from stylish modern lighting on the nine-foot ceilings. Rich hardwood floors and carpet accentuate the main-floor living area,. The spacious kitchen includes tons of work and storage space, with a large island, breakfast bar, and ample cabinets, finished with lovely tiled backsplash and stylish black appliances. The large walk-in pantry completes this handsome and practical kitchen. Living room features a gas-burning fireplace topped by a solid wood mantle. To complete the main floor, a two-piece bath is located off the foyer. Upstairs, the spacious master bedroom boasts a lovely ensuite with over-sized shower and walk in closet. There are nice sized second and third bedrooms upstairs for the kids or home office. The upstairs also features a four piece main bath. The home has dual front-door closets for storage of all your outdoor essentials. The basement is fully finished, and includes a spacious living area, and large four piece bathroom , as well as two storage rooms and laundry/utility room. The garage has been beautifully appointed with textured floor treatment, colour matched accents, and thoughtful storage solutions to create a unique and highly functional space. This home features a private fenced back yard with large deck, and mature trees. This home is located in family-friendly New Brighton, and is only steps away from parks, schools, walking paths, transit and all amenities, and with easy access to Stoney and Deerfoot Trails. The environmentally minded will appreciate the low flow toilets, LED lighting and energy efficient furnace and water heater.
Property Details
Interior
Features
Main Floor
Kitchen
13`1" x 11`11"Living Room
10`8" x 17`2"Dining Room
13`6" x 9`4"2pc Bathroom
5`4" x 6`4"Exterior
Features
Parking
Garage spaces 1
Garage type -
Other parking spaces 1
Total parking spaces 2
Property History
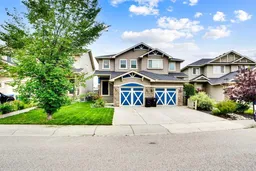 50
50
