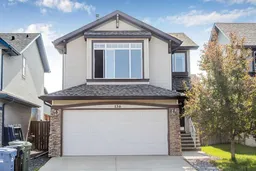Huge price reduction!!Back on the market due to financing! Welcome to this beautifully maintained 2-storey detached home with a double attached garage, ideally situated in the amenity-rich community of New Brighton. With 4 bedrooms, 3.5 bathrooms, and a fully finished basement, this home offers the perfect blend of comfort, functionality, and style—ideal for growing families.
Step inside to a warm and inviting open-concept main floor, where rich hardwood flooring, large windows, and a cozy fireplace in the living room create a bright and welcoming atmosphere. The well-appointed kitchen features ample counter space, a walk-in pantry, and flows seamlessly into the dining area and out to the rear deck—perfect for summer BBQs in the fully fenced backyard.
Upstairs, a spacious bonus room makes a great family hangout or kids’ play space. The primary suite is a true retreat, complete with a walk-in closet and a private 4-piece ensuite. Two additional bedrooms and another full bathroom complete the upper level.
The fully finished basement adds valuable living space, featuring a fourth bedroom, a large recreation room, and a 3-piece bathroom—ideal for guests, a teen’s retreat, or multi-generational living.
Enjoy access to the exclusive New Brighton Club, a vibrant 3-acre community hub with a splash park, tennis courts, skating rink, and year-round activities. With parks, schools, playgrounds, shopping, and extensive walking and biking paths just minutes away, this home delivers on both lifestyle and location.
Don’t miss your chance to live in one of Calgary’s most vibrant and family-friendly communities!
Inclusions: Dishwasher,Dryer,Electric Range,Microwave,Range Hood,Refrigerator,Washer
 32
32


