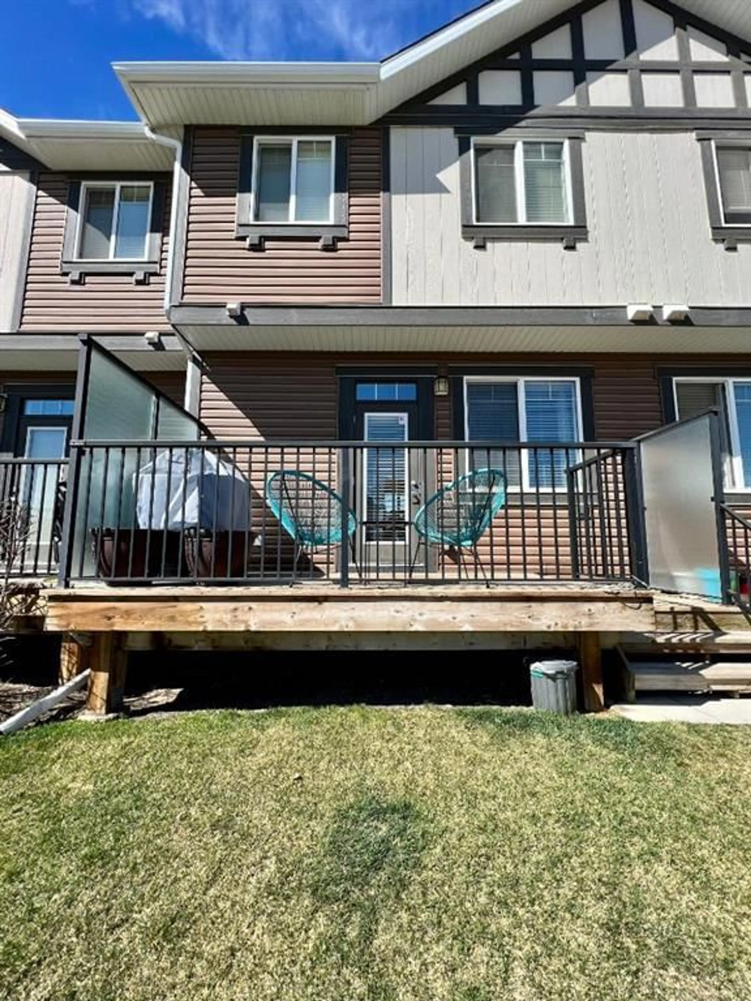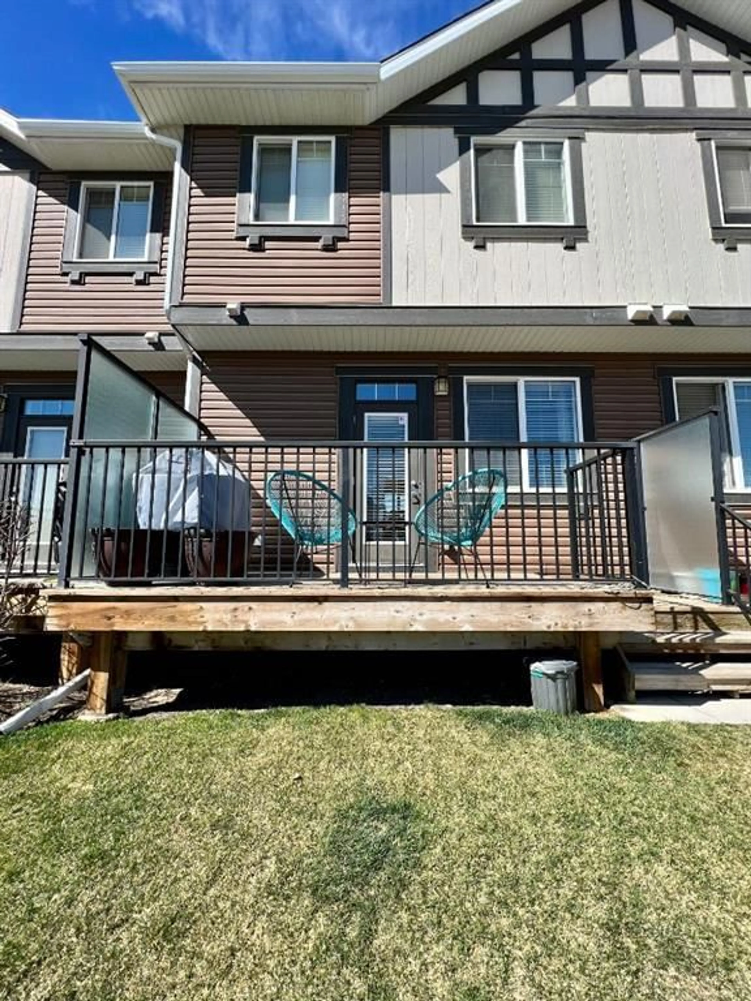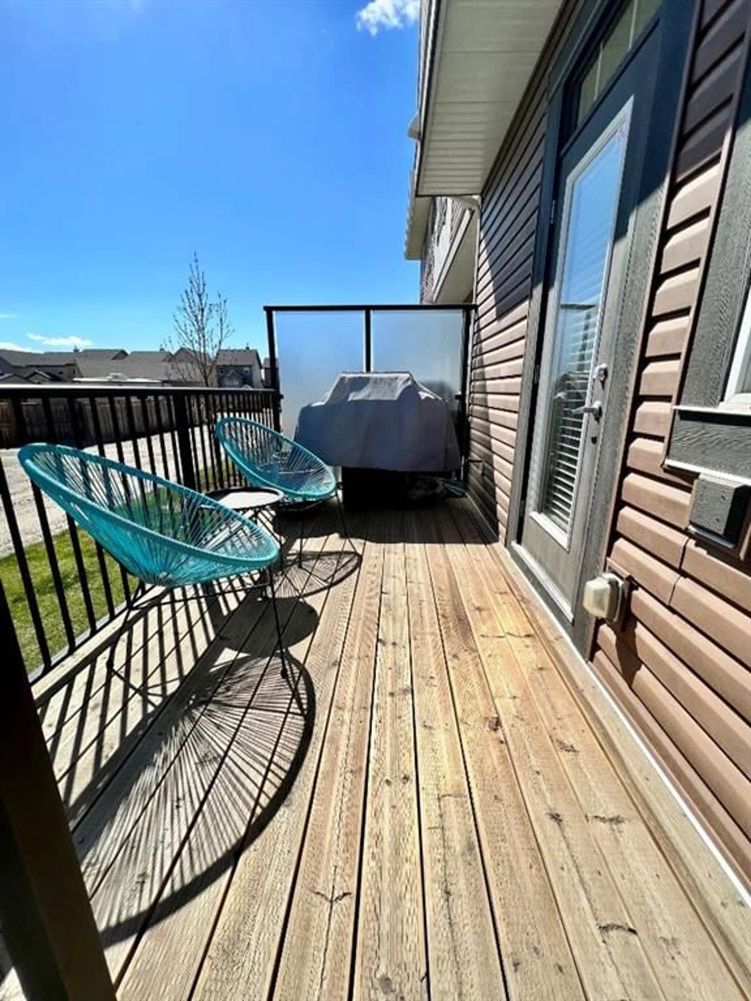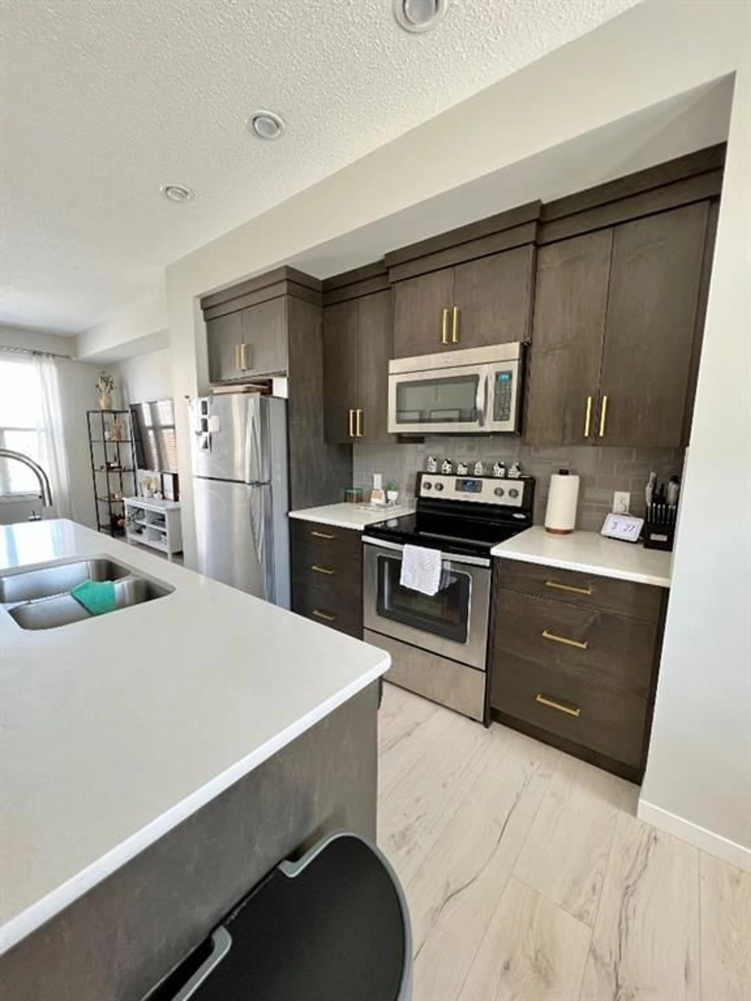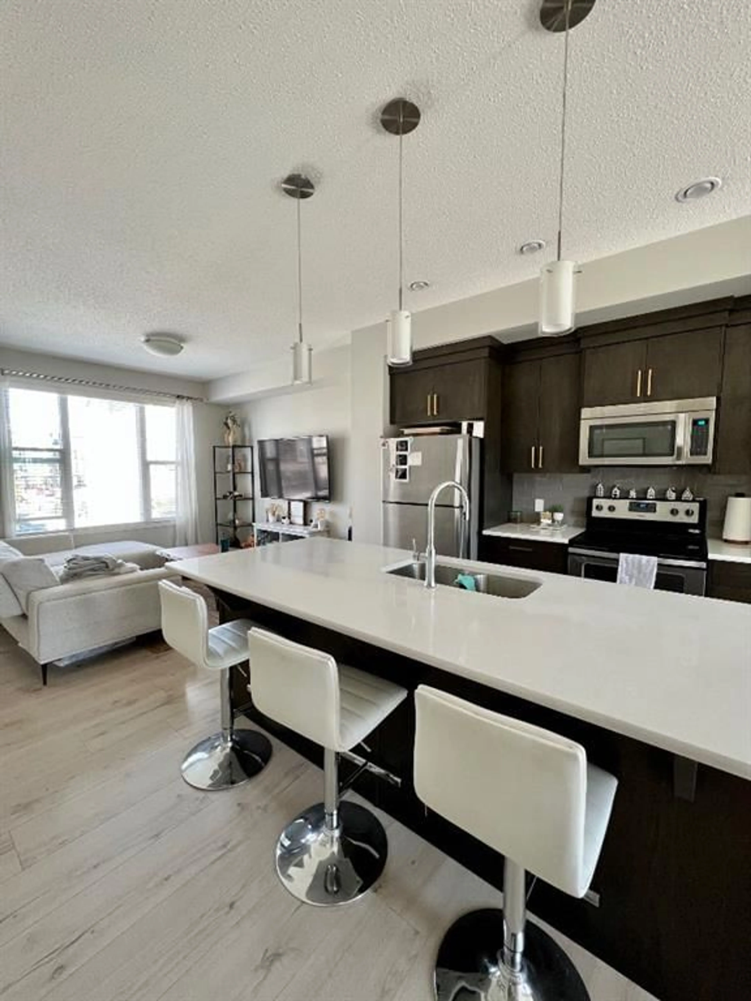133 New Brighton Walk, Calgary, Alberta T2Z 4Y2
Contact us about this property
Highlights
Estimated valueThis is the price Wahi expects this property to sell for.
The calculation is powered by our Instant Home Value Estimate, which uses current market and property price trends to estimate your home’s value with a 90% accuracy rate.Not available
Price/Sqft$392/sqft
Monthly cost
Open Calculator
Description
Welcome to 133 New Brighton Walk SE, Calgary — a stylish and meticulously maintained townhouse offering the perfect blend of comfort, convenience, and modern elegance in the heart of New Brighton. Ideal for small families, young professionals, or investors, this home features two spacious primary suites, each with its own ensuite and walk-in closet, providing flexibility and privacy. The bright, open-concept layout is filled with natural light, with seamless transitions between the kitchen, dining, and living areas — perfect for both entertaining and everyday living. The kitchen is a chef’s dream with stainless steel appliances, quartz countertops, a large island with seating, sleek cabinetry, a stylish backsplash, and a tall storage closet for extra utility. The balcony, equipped with a gas line for your BBQ, offers a convenient space for grilling and casual outdoor enjoyment. The tandem double garage provides plenty of room for parking and storage, while the upper-level laundry adds everyday practicality. This property is not only move-in ready but also a smart investment, with strong rental demand in this sought-after community. Residents enjoy access to the New Brighton Club, featuring a splash park, hockey rink, tennis courts, and year-round programs. Surrounded by parks, playgrounds, walking trails, schools, shopping, dining, and public transit, this home ensures a connected and vibrant lifestyle. Whether you're looking for your first home, a low-maintenance property, or a rental-ready investment, 133 New Brighton Walk SE delivers style, functionality, and lasting value. Don’t miss your chance to make this exceptional property yours — book your private showing today!
Property Details
Interior
Features
Second Floor
Dining Room
11`7" x 8`7"Kitchen
10`0" x 9`2"Living Room
12`10" x 12`6"2pc Bathroom
4`11" x 4`11"Exterior
Features
Parking
Garage spaces 2
Garage type -
Other parking spaces 1
Total parking spaces 3
Property History
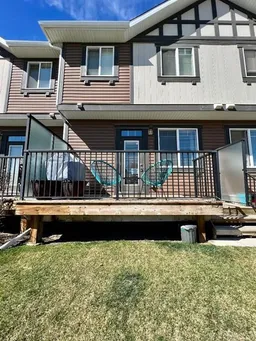 17
17
