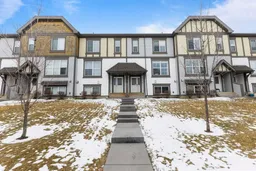Step into modern comfort and effortless style with this beautifully designed 3-bedroom townhome in the heart of New Brighton! Offering over 1,400 sqft of thoughtfully planned living space, this home is ideal for growing families and first-time buyers looking for both functionality and charm. The main floor flows seamlessly from the spacious living room to the dining area and into the modern chef’s kitchen, featuring a large island, sleek granite countertops, and nearly new appliances (all under three years old!). Step out from your dining space onto a peaceful and private back deck—perfect for summer BBQs, morning coffees, or winding down after a long day. All three bedrooms are located on the top floor, including a serene primary suite with ample closet space and an ensuite bathroom. Downstairs, the flex space is ready for your personal touch—whether you envision a home gym, playroom, or office, the possibilities are endless! The Double attached HEATED garage means no more cold winter mornings and the unbeatable location—just minutes from schools, parks, shopping, dining, and transit, are just a few things to keep in mind when considering this house. This well-maintained home has been truly loved and cared for—and now, it’s ready for you! Don't miss this incredible opportunity to own in one of Calgary’s most sought-after communities.
Inclusions: Dishwasher,Garage Control(s),Microwave,Oven,Refrigerator,Stove(s),Washer/Dryer
 33
33

