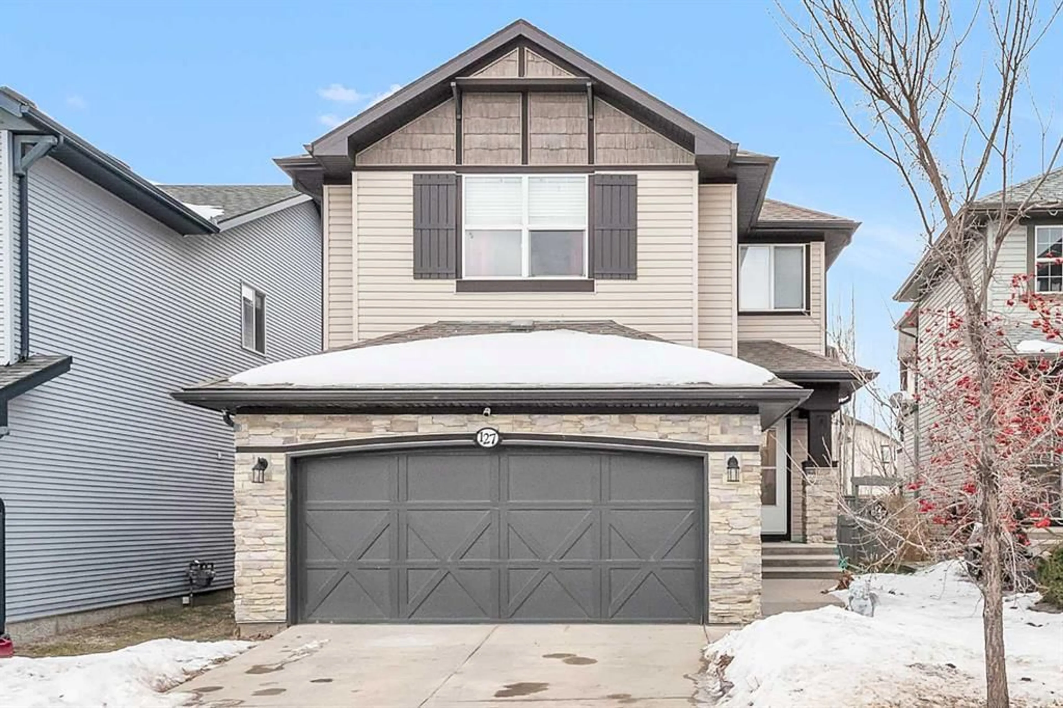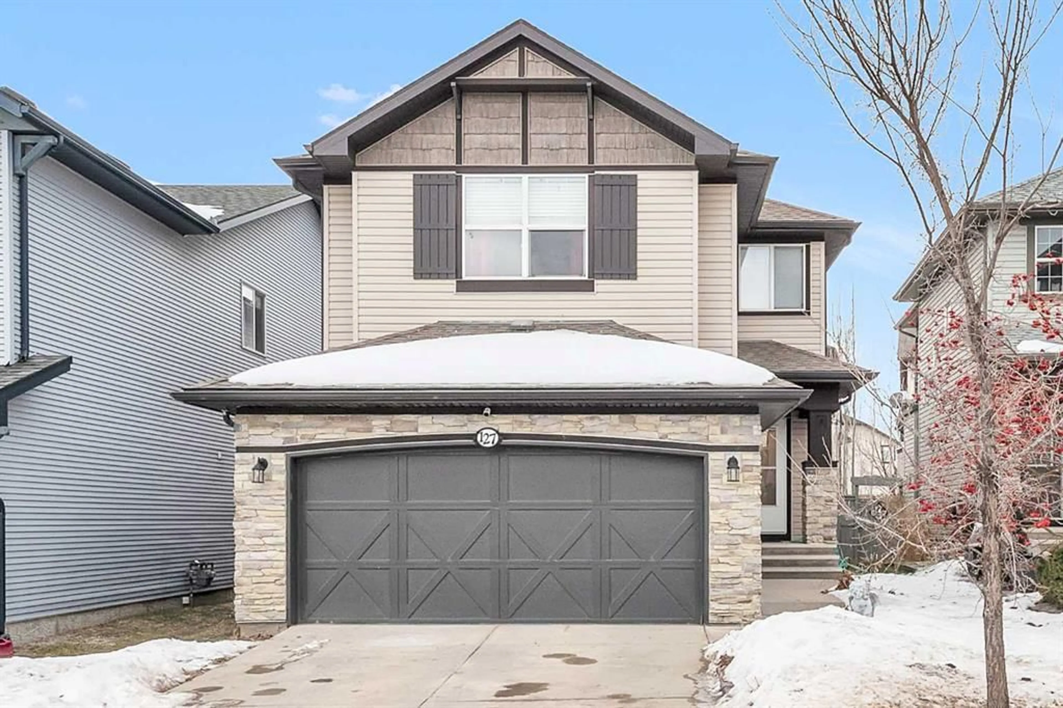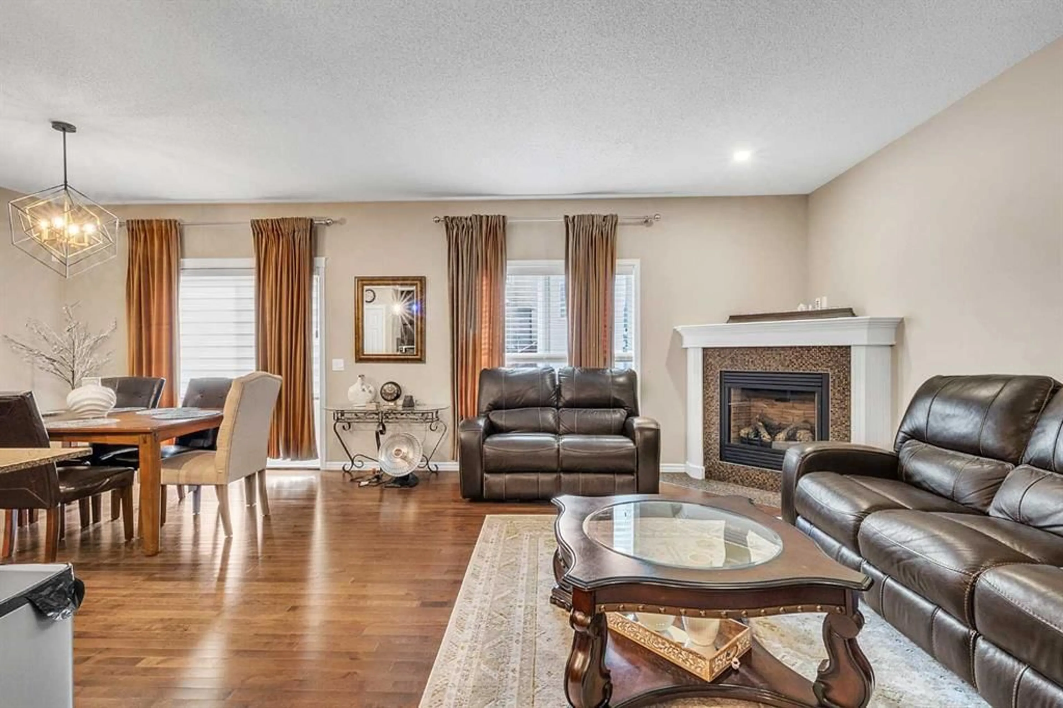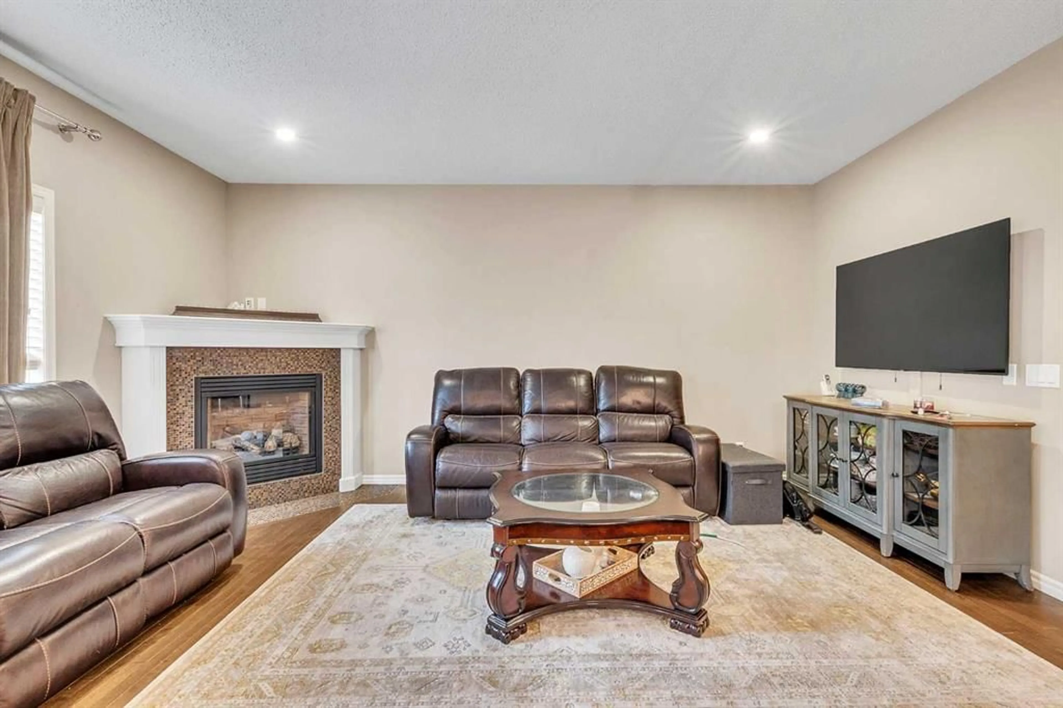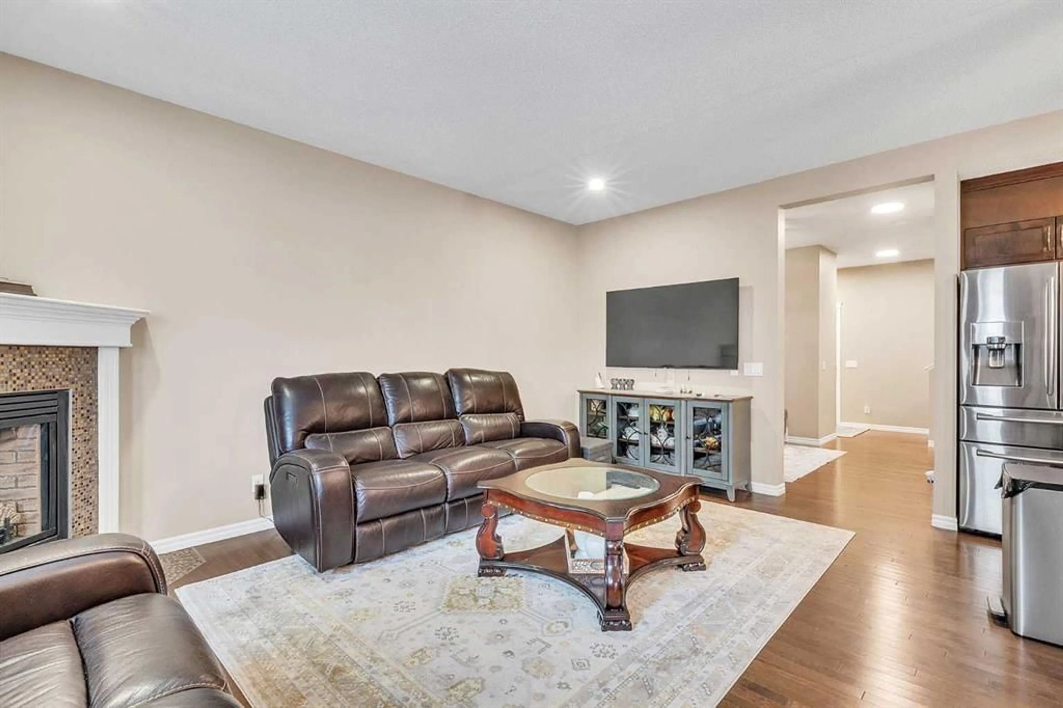127 Brightoncrest Rise, Calgary, Alberta T2Z0X7
Contact us about this property
Highlights
Estimated ValueThis is the price Wahi expects this property to sell for.
The calculation is powered by our Instant Home Value Estimate, which uses current market and property price trends to estimate your home’s value with a 90% accuracy rate.Not available
Price/Sqft$358/sqft
Est. Mortgage$3,285/mo
Maintenance fees$360/mo
Tax Amount (2024)$4,121/yr
Days On Market76 days
Description
OPEN HOUSE ON SUNDAY MARCH 2ND FROM 1PM to 3PM. Welcome to New Brighton, where this exceptional fully finished 4 bedroom family home awaits. The Main Floor of this home Boasts Granite Counter tops, 3/4 Dark Espresso Stained Cabinetry & Hardwood Floors. Stainless Steel Appliances, an Island with Breakfast Bar, & an Oversized Pantry Round out the Amazing Features of this Spectacular Kitchen. Don't forget the Spacious Dining Room & Living Room with Fireplace in this Open Concept Main Floor Plan. Heading upstairs you will find a Huge Bonus Room & 3 Bedrooms plus another Full Bathroom. The Master Bedroom is an Oasis of Space including a 5 Piece Ensuite & Huge Walk-In Closet. Basement is fully finished with a 4th bedroom , Full bathroom and a family room. The Double Attached Garage is Oversized & has Tall Ceilings great for Adding Extra Storage. This Fabulous place is walking distance to Bike Paths, Pond, & Parks for All to enjoy. Call today to View!
Upcoming Open House
Property Details
Interior
Features
Upper Floor
Bonus Room
18`11" x 12`5"4pc Bathroom
9`3" x 4`10"Bedroom
10`11" x 9`9"Bedroom - Primary
13`11" x 13`7"Exterior
Features
Parking
Garage spaces 2
Garage type -
Other parking spaces 2
Total parking spaces 4
Property History
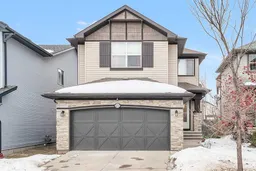 46
46
