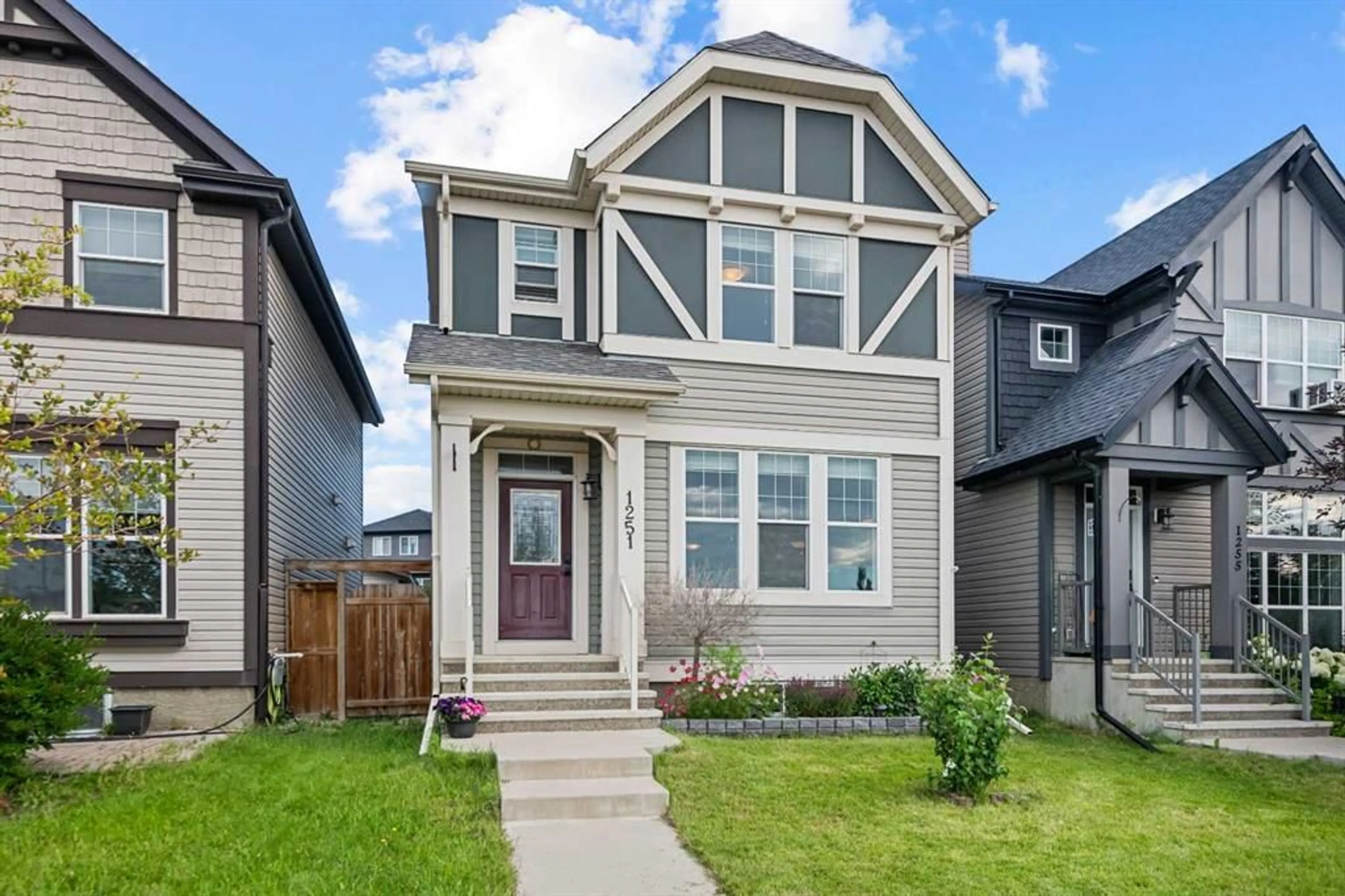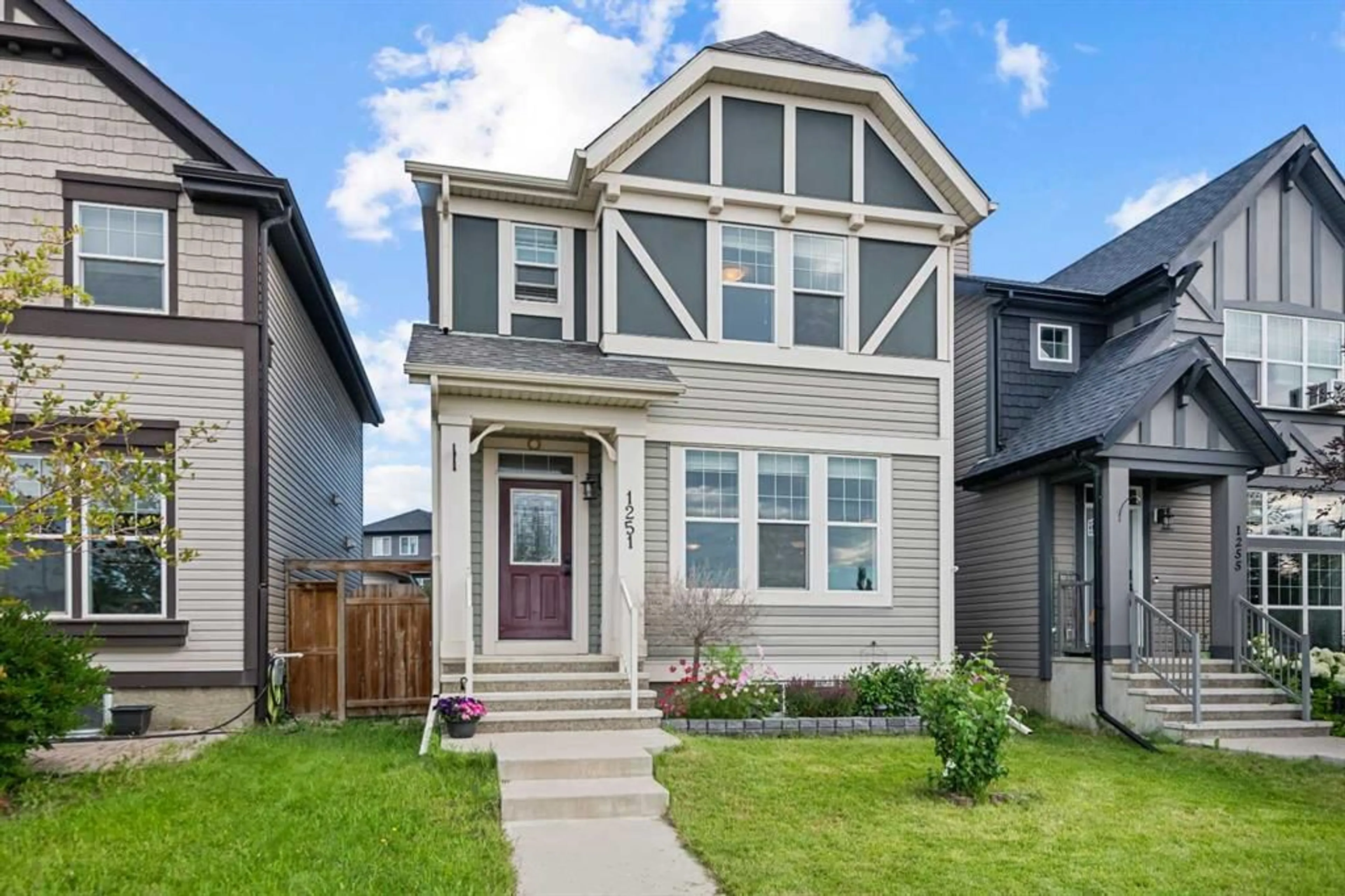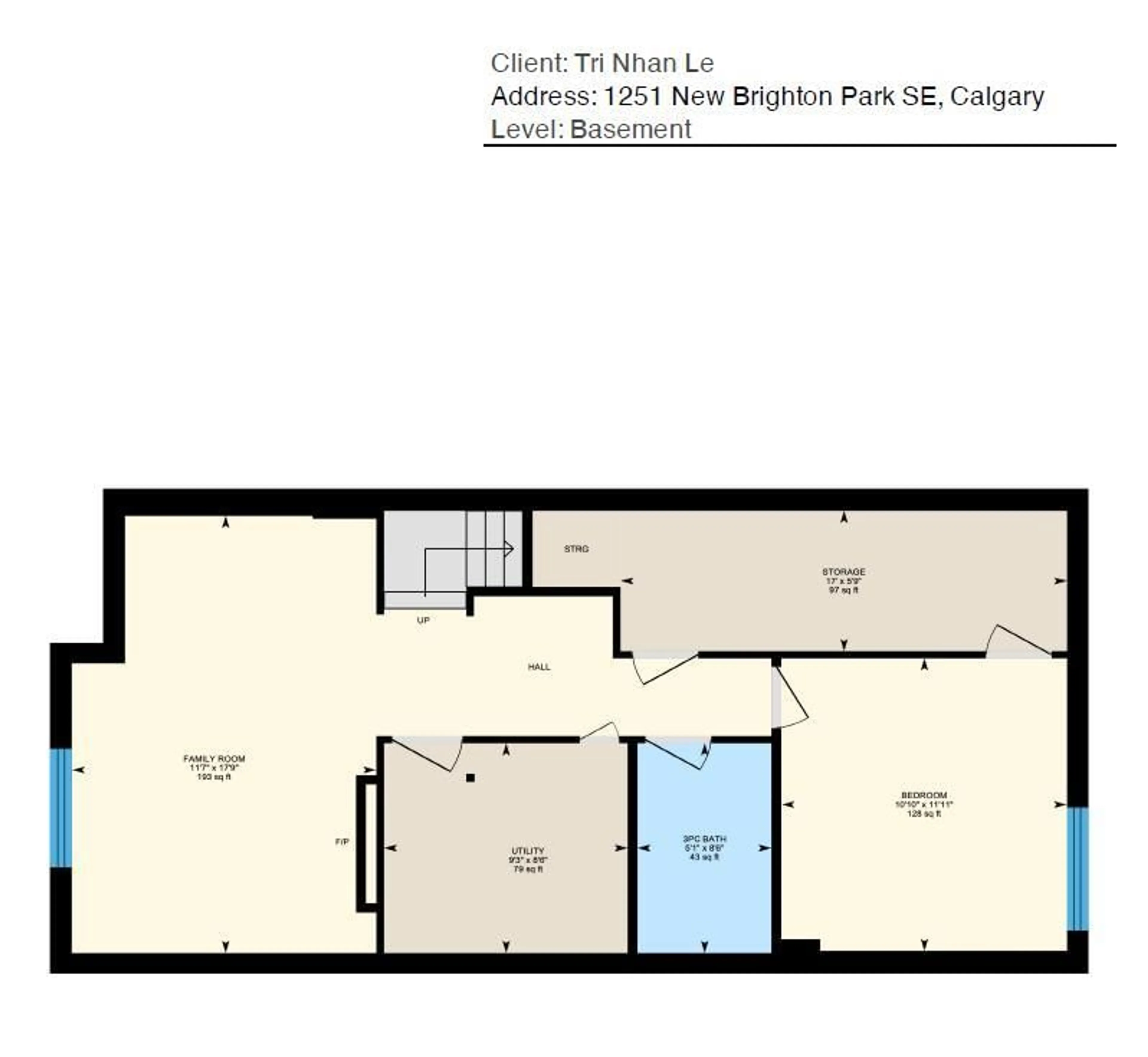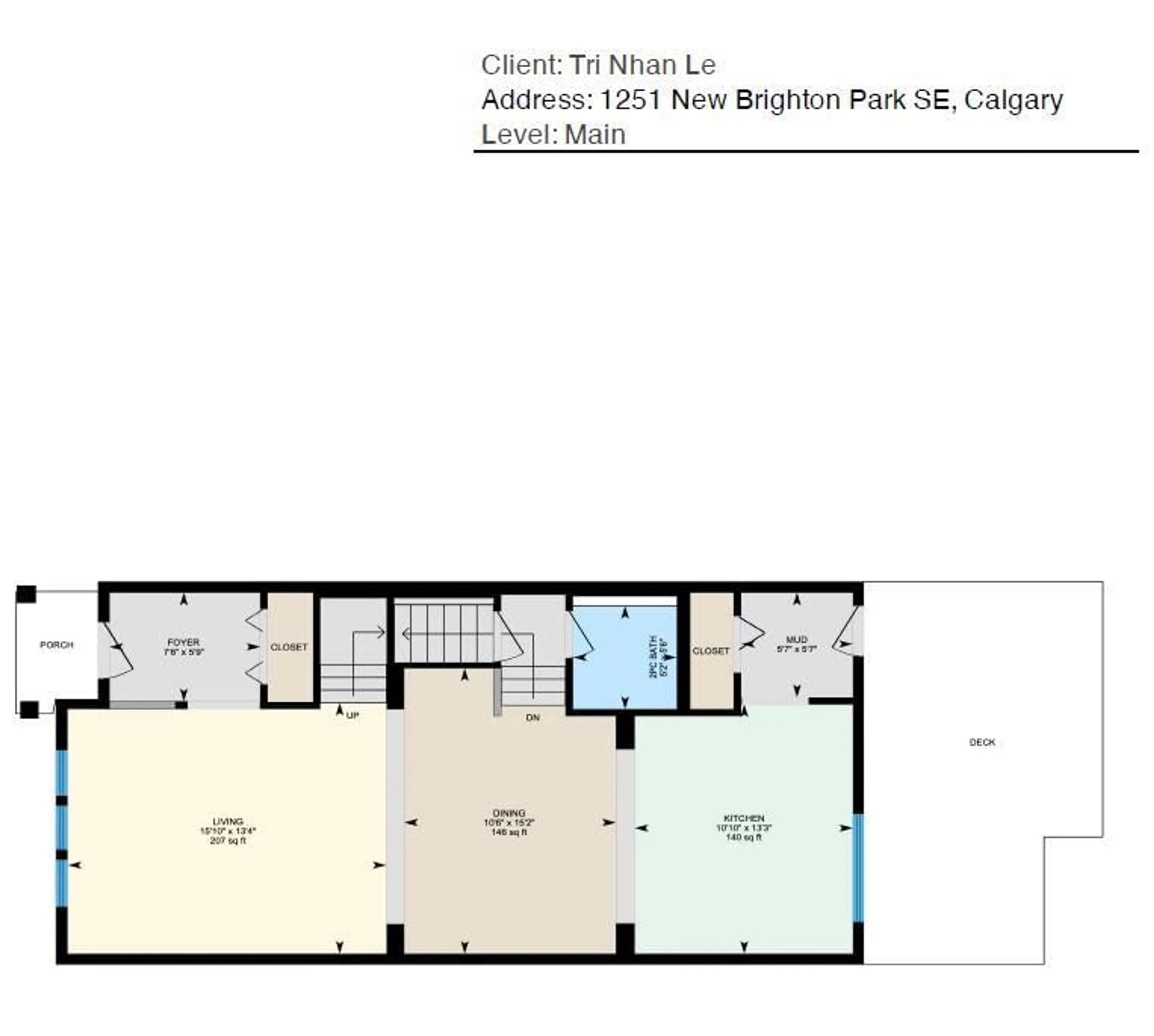1251 New Brighton Pk, Calgary, Alberta T2Z 0X8
Contact us about this property
Highlights
Estimated valueThis is the price Wahi expects this property to sell for.
The calculation is powered by our Instant Home Value Estimate, which uses current market and property price trends to estimate your home’s value with a 90% accuracy rate.Not available
Price/Sqft$382/sqft
Monthly cost
Open Calculator
Description
Welcome to your future home! a well maintained two-storey home nestled in the heart of the family-friendly community of New Brighton. Built by Jayman, this home will make you feel right at home from the moment you step inside; The mainfloor features HARDWOOD FLOORING, soaring 9FT CEILINGS, and a bright OPEN-CONCEPT layout that offers both functionality and an abudant amount of natural lighting. The chef kitchen is equipped with stainless steel appliances, built-in oven and microwave, a functional and stylish electric cooktop and a range hood, ample storage, making it perfect for everyday living. A 2 pieces half-bathroom completes this floor. Just off the back mudroom, step outside to your own private retreat — a cozy deck complete with a pergola, surrounded by thoughtfully designed landscaping that’s as stunning as it is low maintenance. Upstairs, you'll find a spacious primary bedroom with a private ensuite, along with two additional well-sized bedrooms and a full bathroom. A convenient laundry room completes the upper level. The fully finished basement adds even more living space, featuring LVP flooring, a built-in electric fireplace, a large rec area, an additional bedroom, and a full bathroom — ideal for guests, older children, or extended family. This home is ideally located within walking distance of parks, schools, and the New Brighton Club, which offers fantastic amenities like a splash park, tennis courts, and skating rink. With quick access to both Deerfoot and Stoney Trail, commuting is a breeze and all parts of the city are within easy reach. Whether you're a growing family or simply looking for a turn-key home in a well-connected community, this will impress your whole family. Call your favorite Realtor today!
Property Details
Interior
Features
Upper Floor
Bedroom - Primary
13`1" x 12`3"Bedroom
14`4" x 9`4"Bedroom
11`8" x 9`6"4pc Ensuite bath
10`3" x 5`9"Exterior
Features
Parking
Garage spaces 2
Garage type -
Other parking spaces 0
Total parking spaces 2
Property History
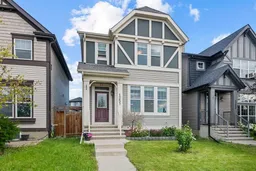 38
38
