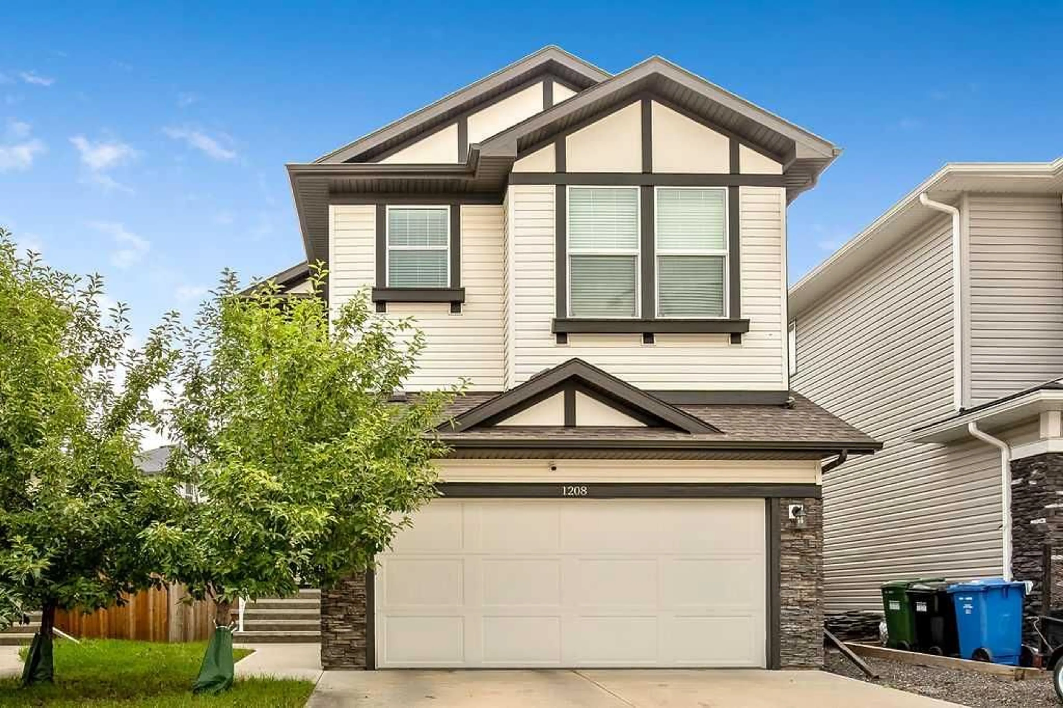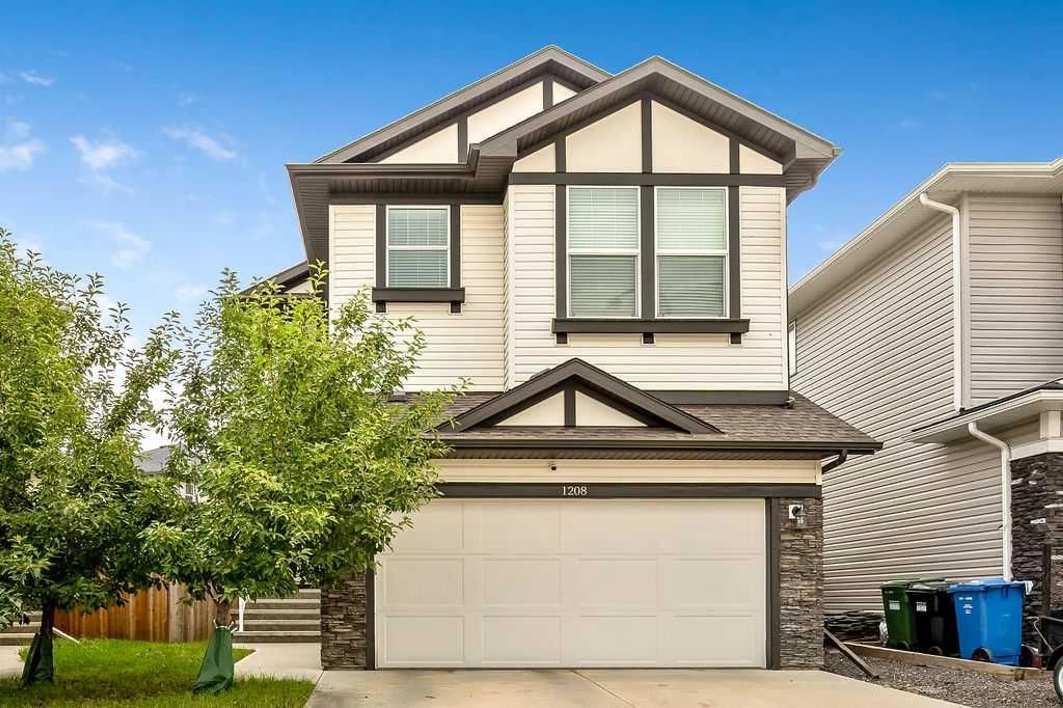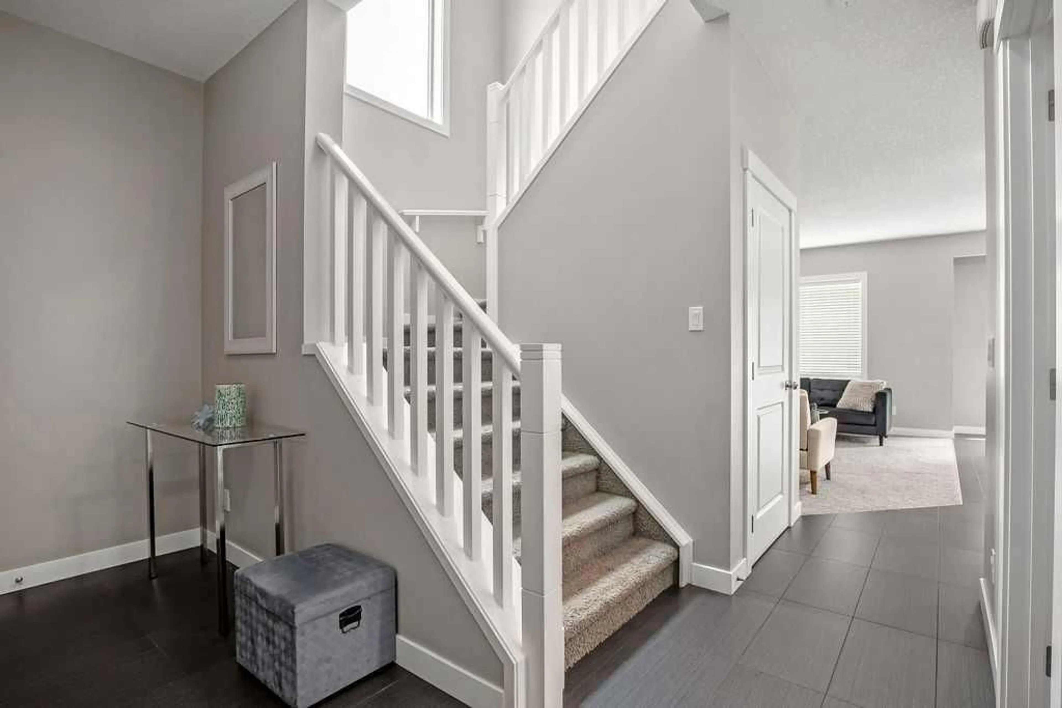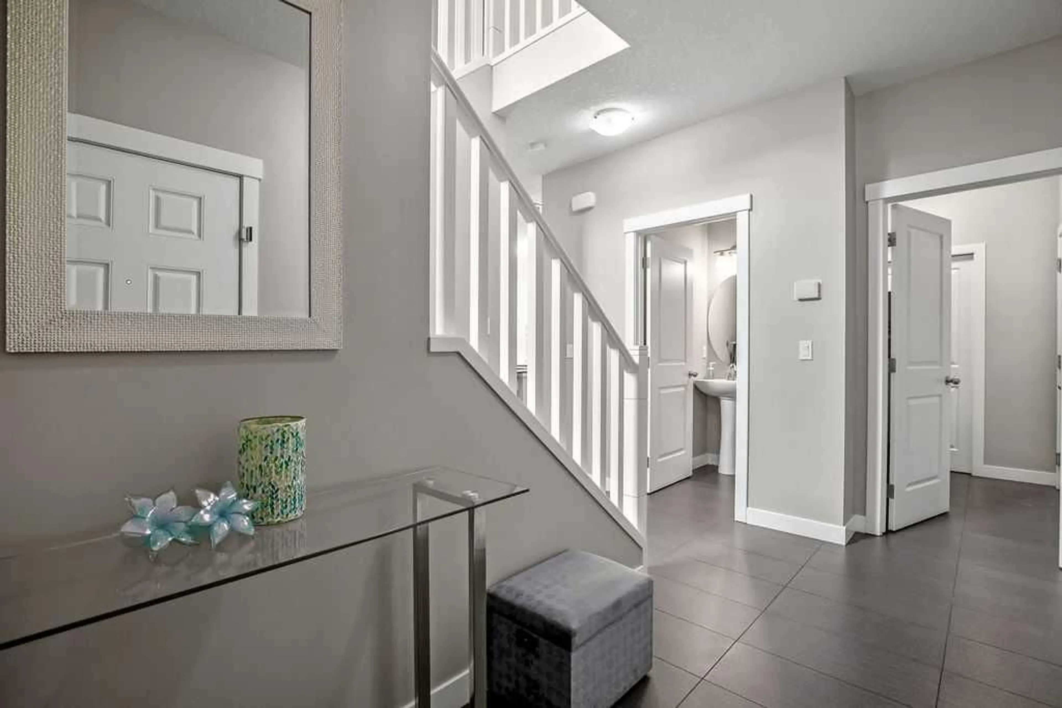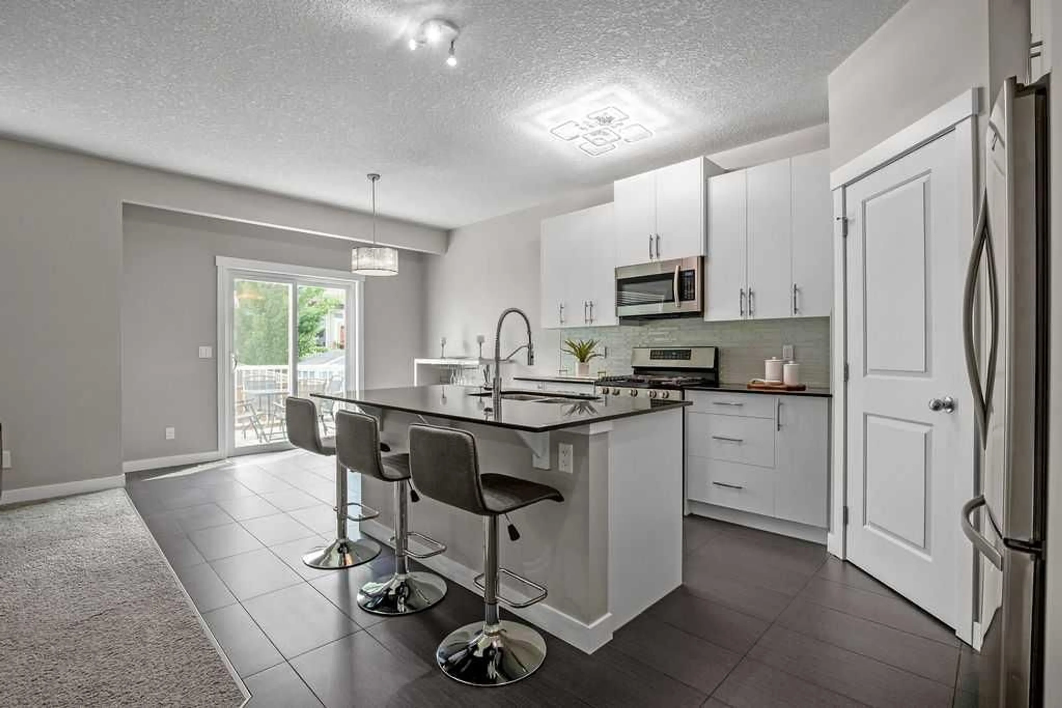1208 Brightoncrest Green, Calgary, Alberta T2Z1G9
Contact us about this property
Highlights
Estimated valueThis is the price Wahi expects this property to sell for.
The calculation is powered by our Instant Home Value Estimate, which uses current market and property price trends to estimate your home’s value with a 90% accuracy rate.Not available
Price/Sqft$354/sqft
Monthly cost
Open Calculator
Description
**NEW PRICE IN EFFECT** Nestled on a quiet, family-friendly street in the heart of New Brighton, this fully finished 3-bedroom, 4-bathroom home blends space, style, and smart upgrades in all the right ways. Inside, 9' ceilings and sleek slate-grey tile set the tone for the open-concept main floor—modern, warm, and ready for everyday living. The kitchen is built for both function and flair: stainless steel appliances, granite countertops, a gas stove, walk-through pantry, and an oversized island perfect for casual meals or entertaining. Bonus touches like a garburator, stylish lighting, and over-the-range microwave make life easy. The living room offers a cozy retreat with a fireplace and sun-filled windows, while upstairs, the bright bonus room is ideal for movie nights, a play space, or your home office. Laundry is conveniently located on the upper level (washer & dryer included!). The primary retreat is your personal escape, featuring large windows, a walk-in closet, dual vanities, separate shower, and a deep corner soaker tub—your own daily spa experience. Outside, the pie-shaped lot offers more room to roam. A two-level deck and gas BBQ hookup make the backyard perfect for summer hangouts and weekend BBQs. Downstairs, the finished basement offers sleek laminate flooring, a full 3-piece bathroom, and plenty of storage—great for guests, hobbies, or extra living space. Extras? Central A/C (2019) and full access to New Brighton’s HOA perks: splash park, skating rink, community events, and more. Thoughtfully upgraded. Perfectly located. Effortlessly livable. Welcome home.
Property Details
Interior
Features
Main Floor
Entrance
5`4" x 12`2"Living Room
12`1" x 15`0"Dining Room
9`7" x 11`0"Kitchen
9`4" x 13`9"Exterior
Features
Parking
Garage spaces 2
Garage type -
Other parking spaces 2
Total parking spaces 4
Property History
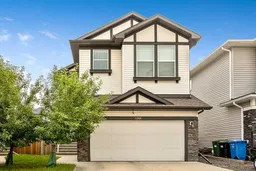 41
41
