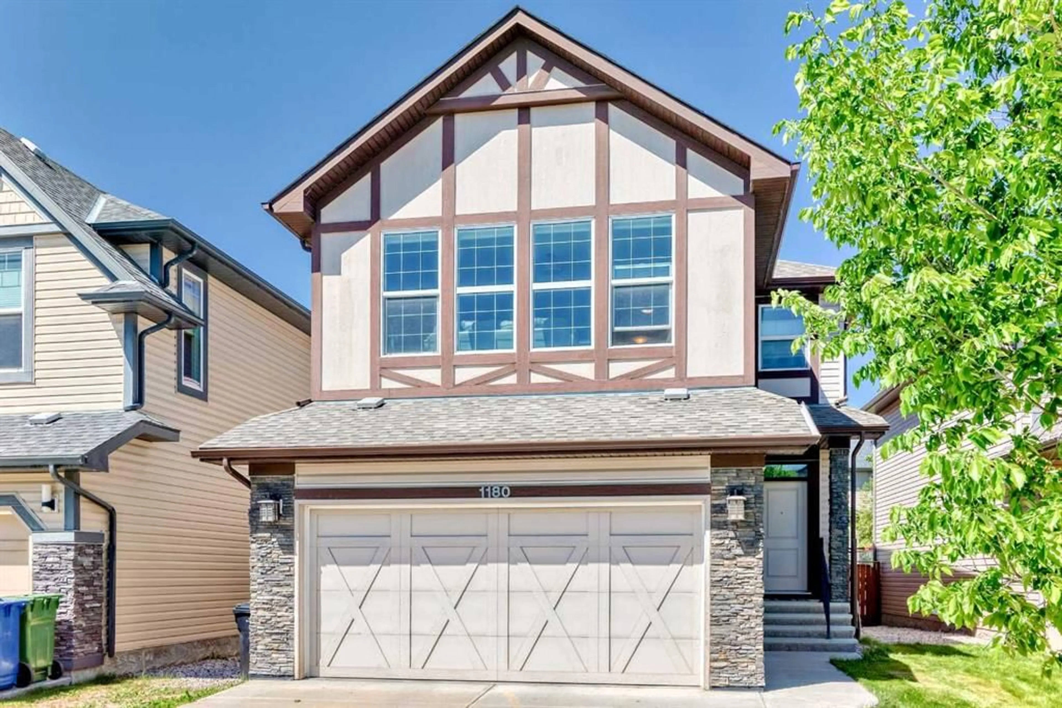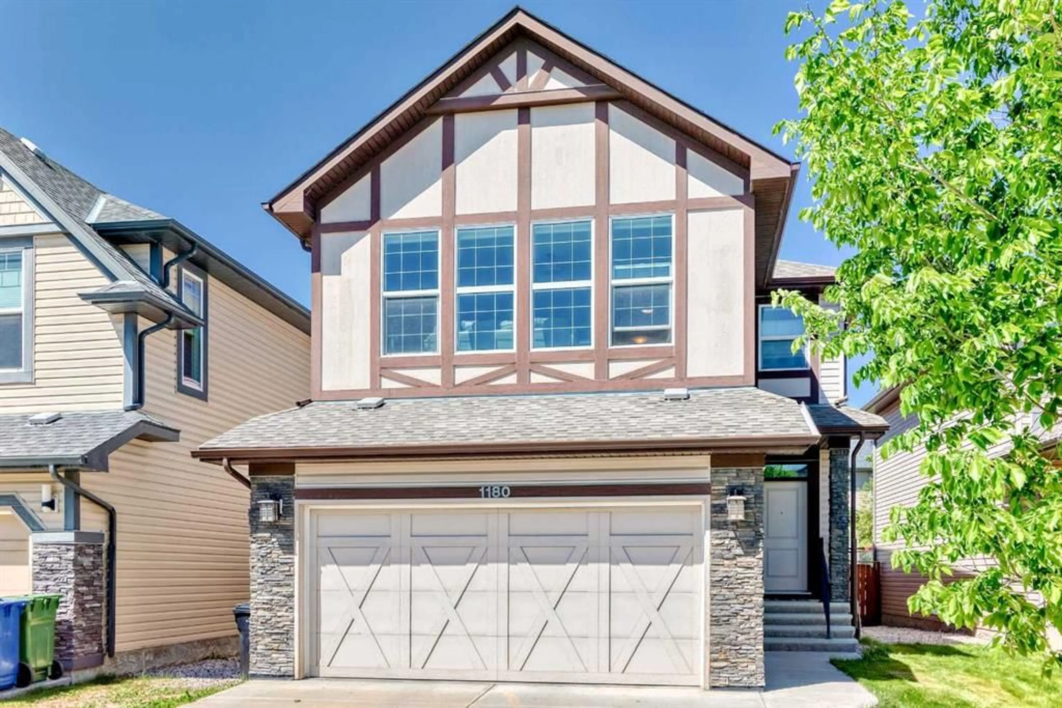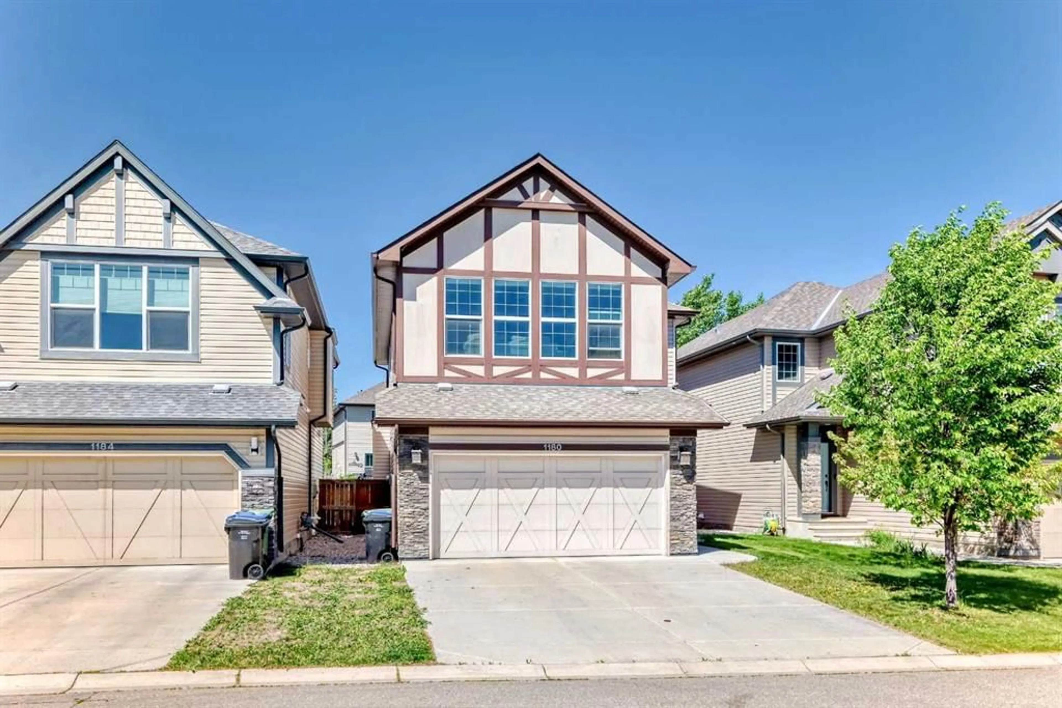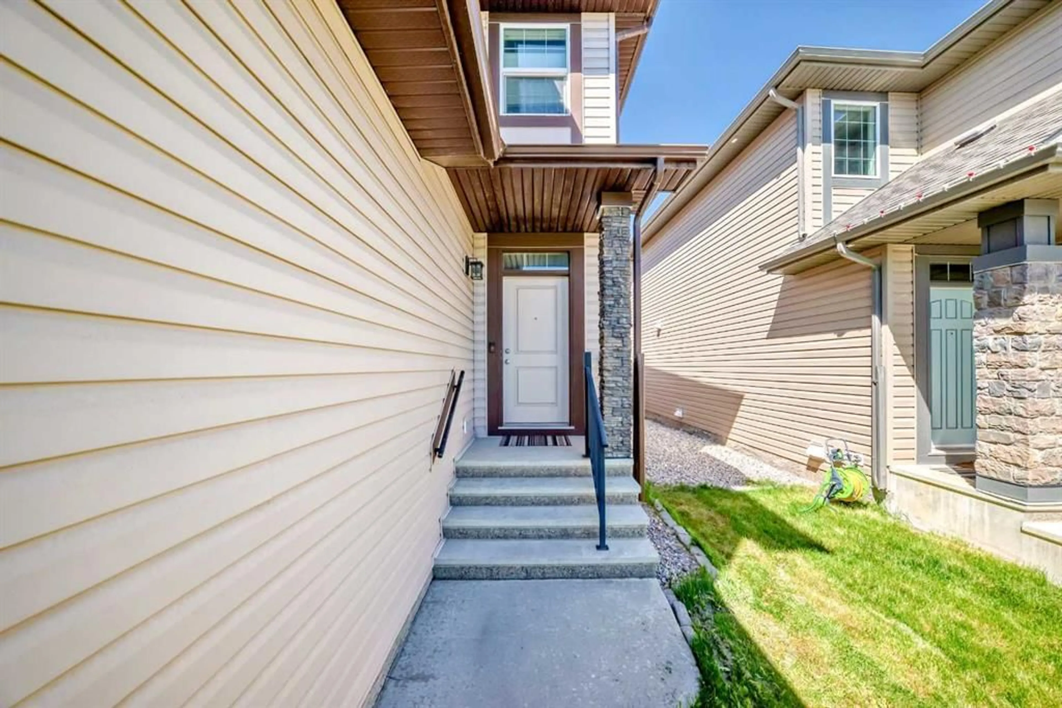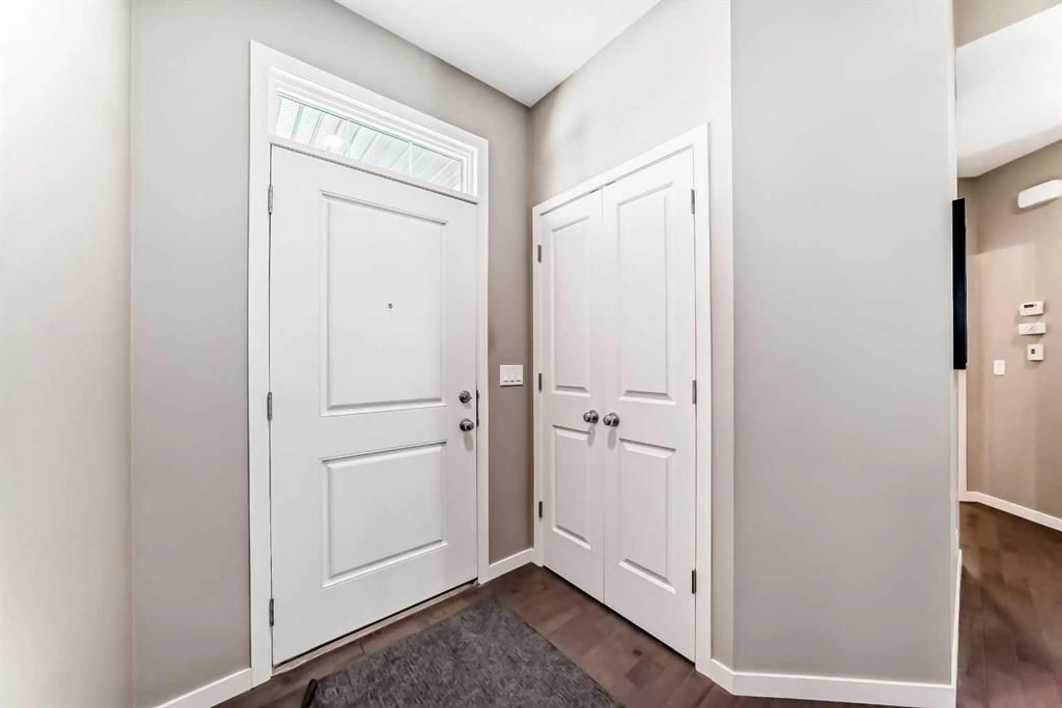1180 Brightoncrest Common, Calgary, Alberta T2Z 1A2
Contact us about this property
Highlights
Estimated ValueThis is the price Wahi expects this property to sell for.
The calculation is powered by our Instant Home Value Estimate, which uses current market and property price trends to estimate your home’s value with a 90% accuracy rate.Not available
Price/Sqft$325/sqft
Est. Mortgage$3,006/mo
Maintenance fees$345/mo
Tax Amount (2025)$4,561/yr
Days On Market2 days
Description
Welcome home to this perfectly located home on a quiet street close to EVERYTHING! Just a short trip to 130th Ave, multiple restaurants, shops, pubs, gyms, hospital, YMCA, VIP theatre, Deerfoot and Stoney trails and so much more! As you enter the home you are greeted with a generous sized foyer, hardwood flooring throughout most of the main floor, a main floor office for working from home, a central kitchen with granite countertops, corner pantry, tiled backsplash, gas cooktop, built in wall oven, loads of cabinet and counter space, island and upgraded lights! Adjacent to the kitchen is a great sized dining area that also has access to the new composite deck and back yard and on the other side is a large living room with a gorgeous gas fireplace! The main floor is finished off with a mudroom that leads through to the garage and a half bathroom for your guests. Upstairs has an awesome sun filled bonus room with tons of windows with the laundry room beside it for ultimate convenience! The primary bedroom is a great size and has a walk in closet and a full ensuite bathroom with double sinks and quartz countertops, soaker tub and a separate shower! You also have 2 more bedrooms and another full bathroom for the kids. This one has it all in a great family friendly community!
Property Details
Interior
Features
Main Floor
Entrance
7`10" x 11`5"2pc Bathroom
5`2" x 5`6"Mud Room
5`11" x 10`0"Den
8`11" x 10`6"Exterior
Features
Parking
Garage spaces 2
Garage type -
Other parking spaces 2
Total parking spaces 4
Property History
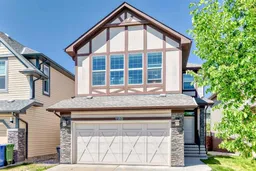 50
50
