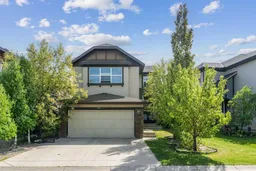Welcome home to this 4-bedroom, 3.5-bath home in the highly sought-after community of New Brighton! Perfectly designed for family living, this home features a spacious layout with two generous rec rooms—one on the second floor and a second in the basement. You'll love the expansive walk-through pantry leading into a convenient laundry/mudroom. The luxurious master suite is a true retreat, complete with a gorgeous 5-piece ensuite, and a walk-in closet with plenty of space. Upstairs, you'll find two more bright and spacious bedrooms, while the basement includes a 4th bedroom with a 3-piece bath. The large kitchen boasts high-end finishes and modern appliances, ideal for preparing meals for family and friends. The open-concept main floor flows seamlessly, featuring a cozy modern fireplace in the living room that adds warmth and charm to the space. Step out onto the deck off the kitchen, overlooking your private backyard—perfect for relaxing or entertaining. This home combines luxury, functionality, and style, all in the desirable community of New Brighton. You’ll also enjoy the walking distance to parks and open fields, and the convenience of being near the Seton Library and Seton YMCA. Shopping and dining options are plentiful along 130th Avenue, while an elementary school and daycare are just a short walk away. Established bus routes make commuting easy, with the closest bus stop just 5 minutes away. Plus, you’re located on a quiet street for extra privacy and peace of mind. Don’t miss your chance to own this beautiful home!
Inclusions: Dishwasher,Electric Stove,Garage Control(s),Microwave Hood Fan,Refrigerator,Washer/Dryer,Window Coverings
 38
38


