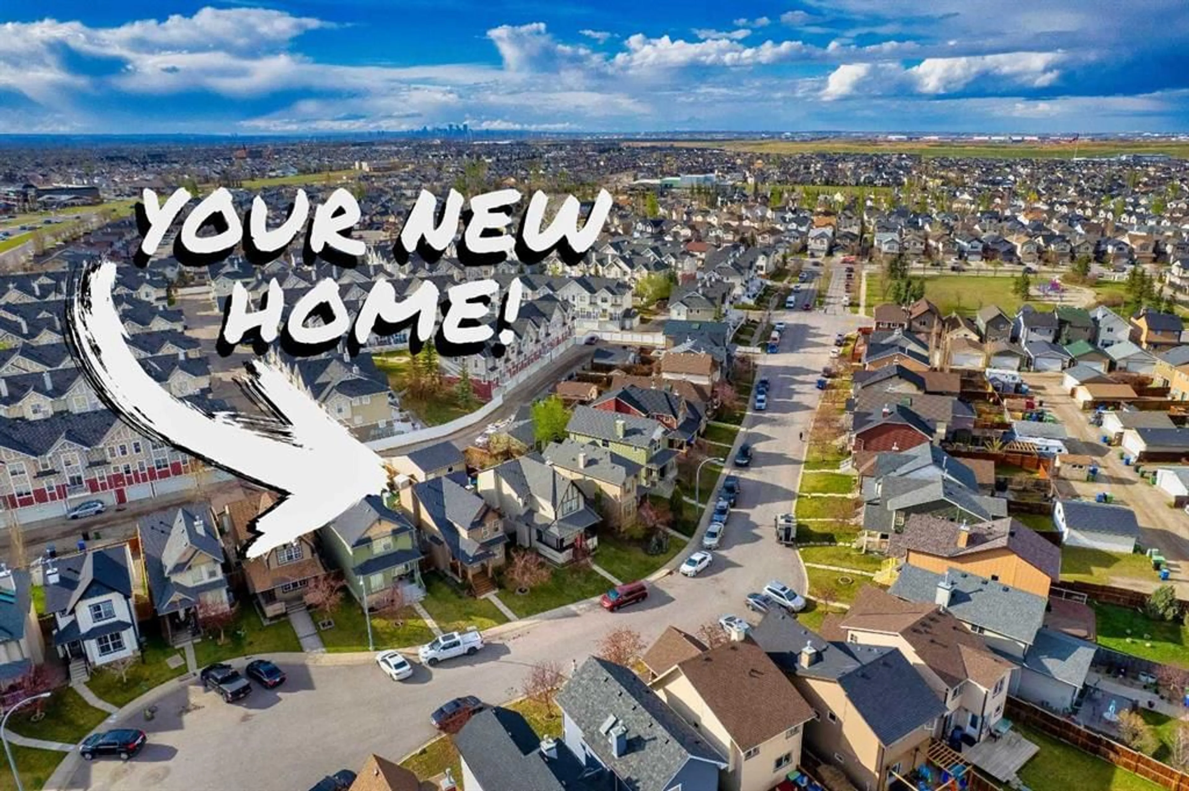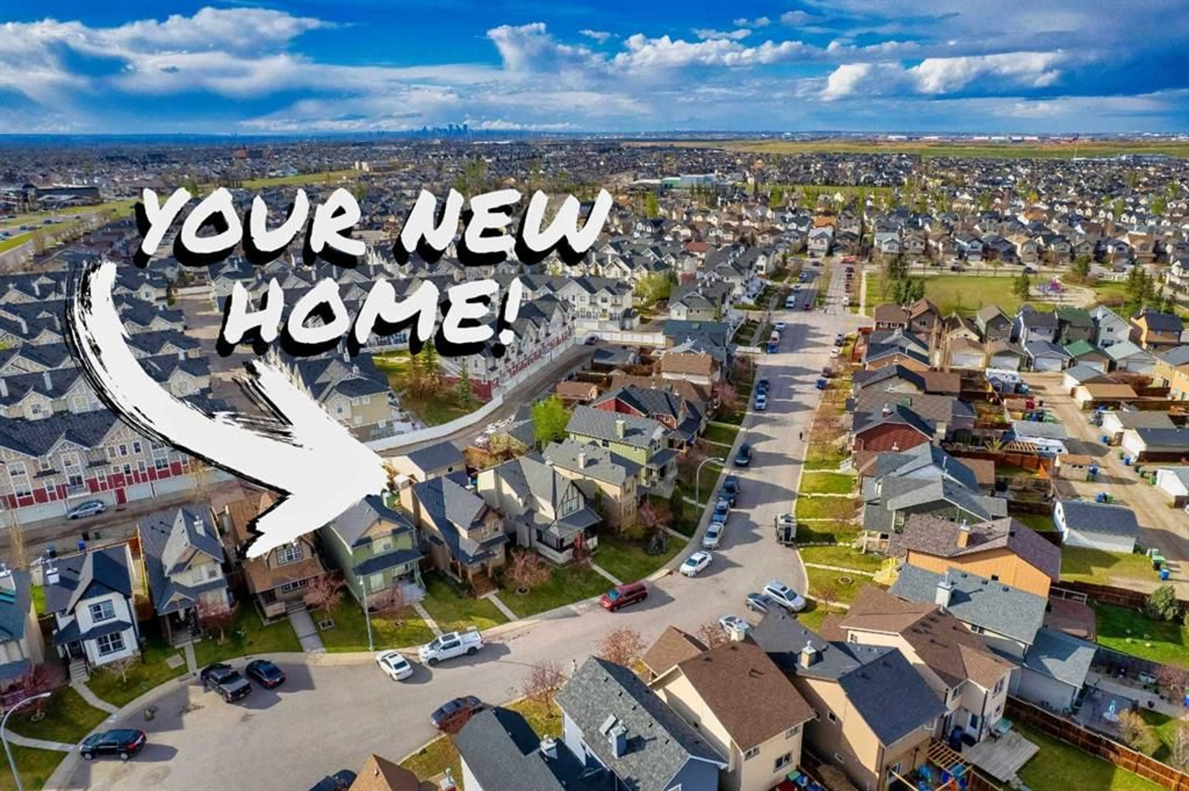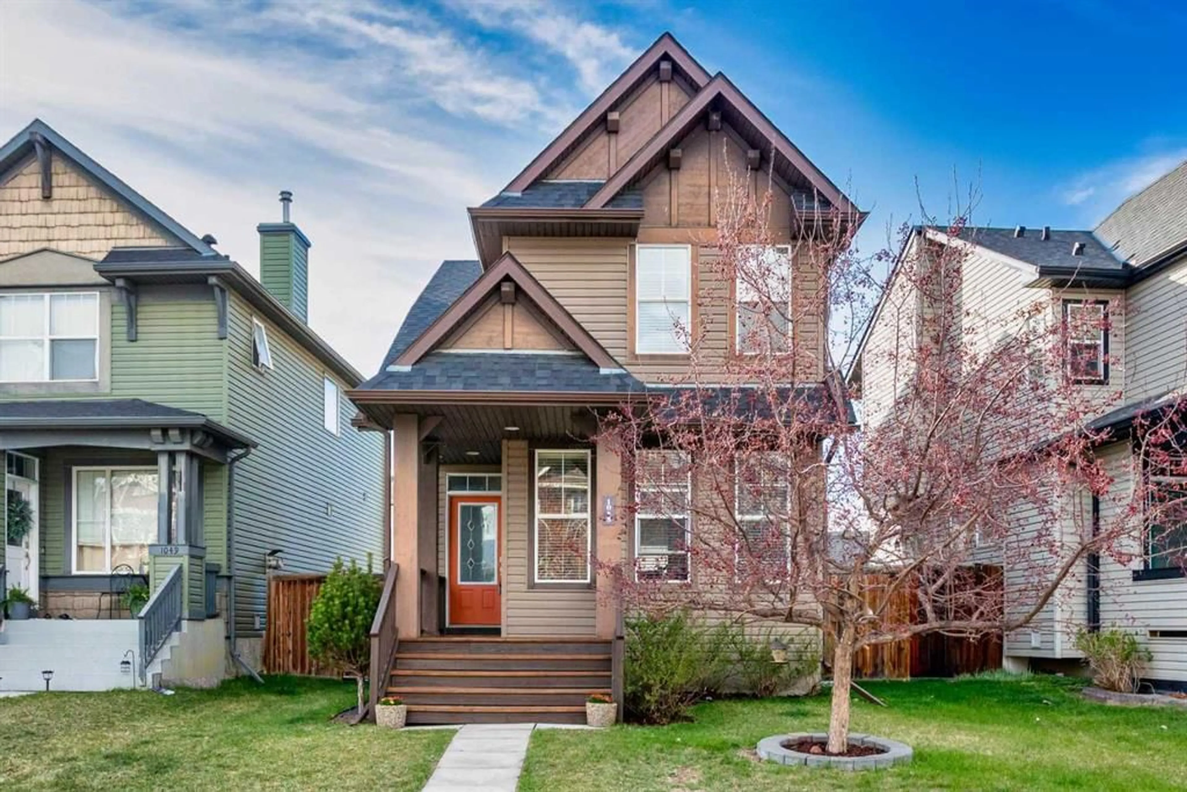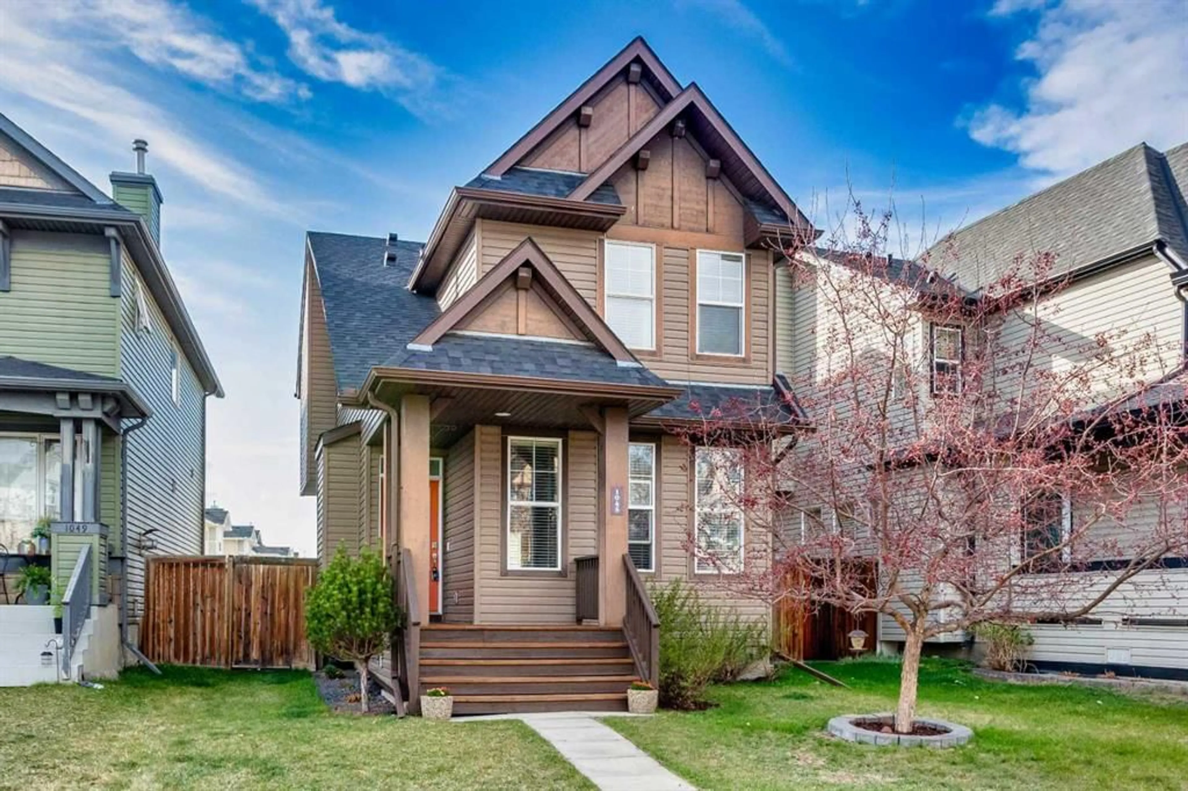1045 New Brighton Gdns, Calgary, Alberta T2Z 4X2
Contact us about this property
Highlights
Estimated ValueThis is the price Wahi expects this property to sell for.
The calculation is powered by our Instant Home Value Estimate, which uses current market and property price trends to estimate your home’s value with a 90% accuracy rate.Not available
Price/Sqft$383/sqft
Est. Mortgage$2,405/mo
Maintenance fees$362/mo
Tax Amount (2024)$2,980/yr
Days On Market19 hours
Description
Tucked away on a quiet cul-de-sac, this incredibly well-maintained home offers a perfect blend of comfort, light, and functionality. The roof has been recently updated, and fresh paint throughout gives the entire space a crisp, modern feel. Step inside to a bright and open main floor layout with 9’ ceilings, laminate and tile flooring, and oversized windows that flood the home with natural sunlight. The kitchen features sleek cabinetry, a stylish tile backsplash, and a center island—ideal for prepping or entertaining with updated appliances. The dining area easily fits a full-sized table, and the living room offers plenty of space to relax. Upstairs, the primary suite is a true retreat, complete with a walk-in closet, soaker tub, and separate shower. Two more generously sized bedrooms and built-in bookshelves on the upper landing make this level as functional as it is inviting. Outside, enjoy the sunny, fully fenced backyard with a large raised deck, perfect for summer BBQs or evening wind-downs. The basement features big windows and is ready for future development to suit your needs. Located in family-friendly New Brighton, you’ll have access to fantastic community amenities like a clubhouse, tennis courts, hockey rink, kids programs, a splash park, and more. Easy access to Deerfoot Trail and Stoney!
Property Details
Interior
Features
Main Floor
Kitchen
12`4" x 12`3"Dining Room
12`5" x 11`4"Living Room
14`8" x 13`0"2pc Bathroom
5`5" x 5`2"Exterior
Features
Parking
Garage spaces -
Garage type -
Total parking spaces 2
Property History
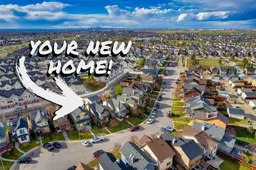 31
31
