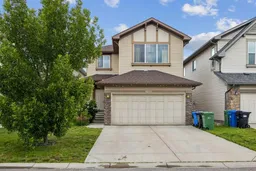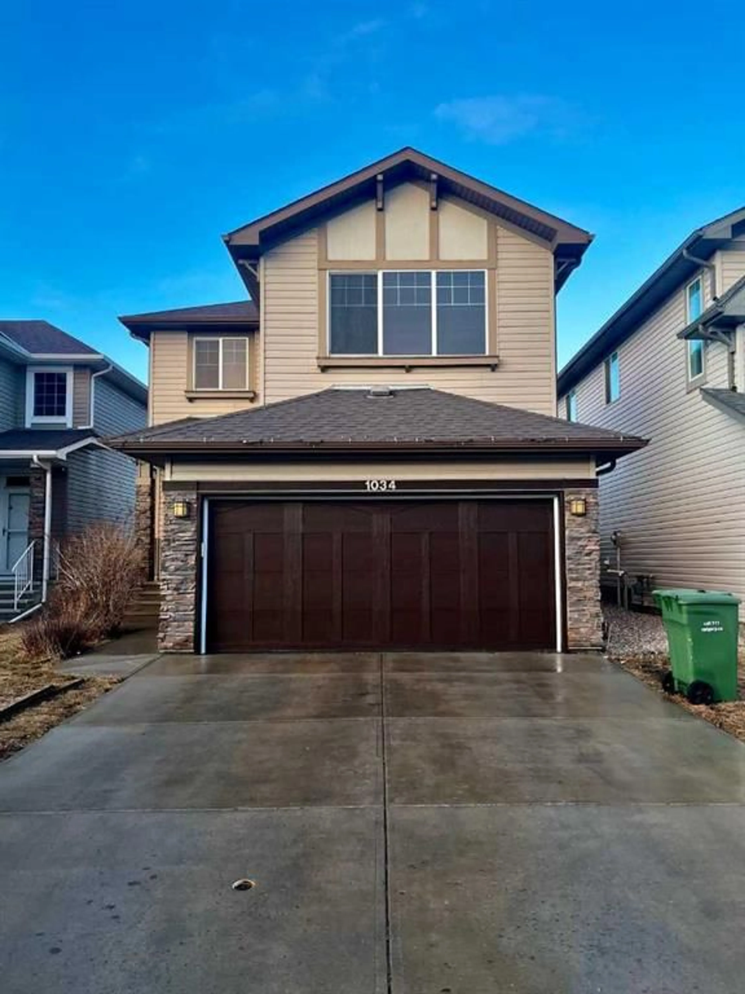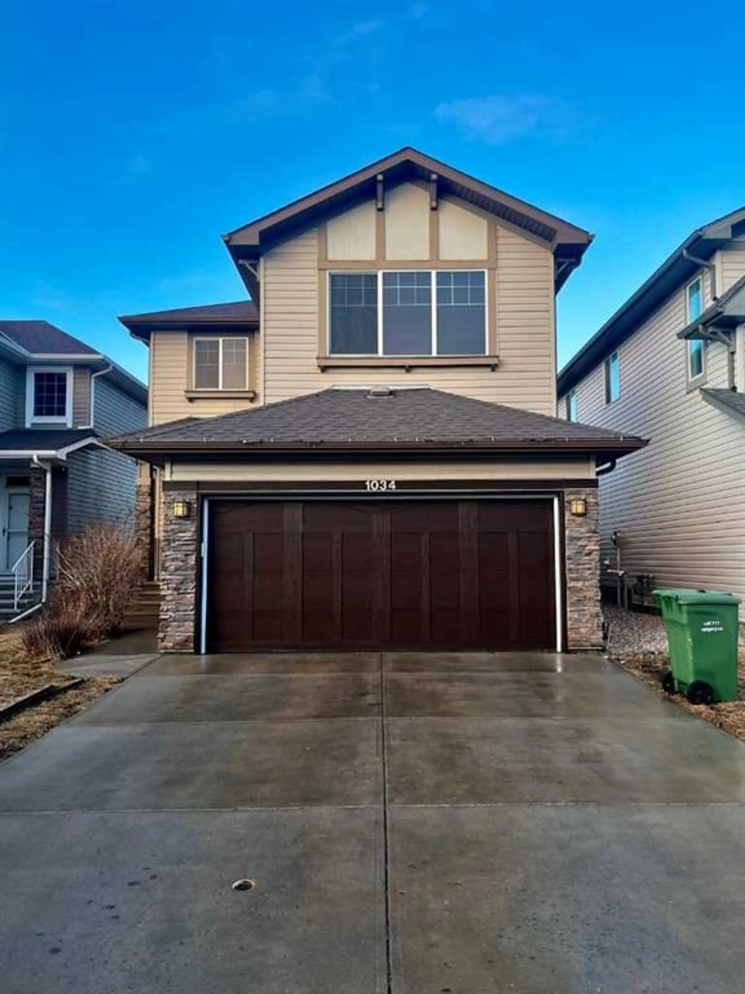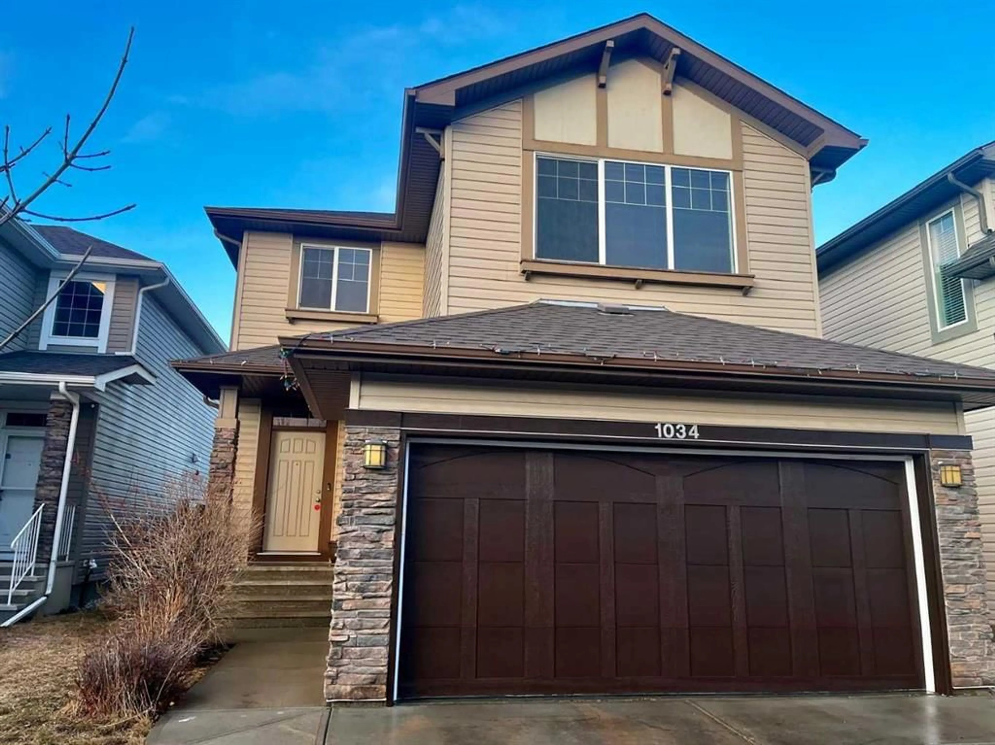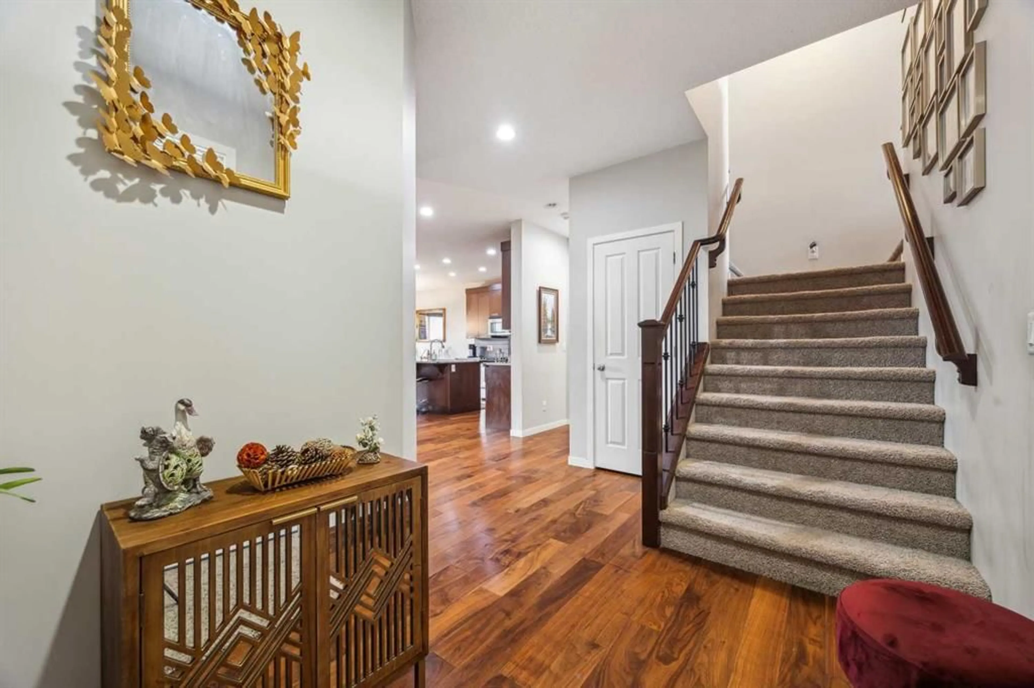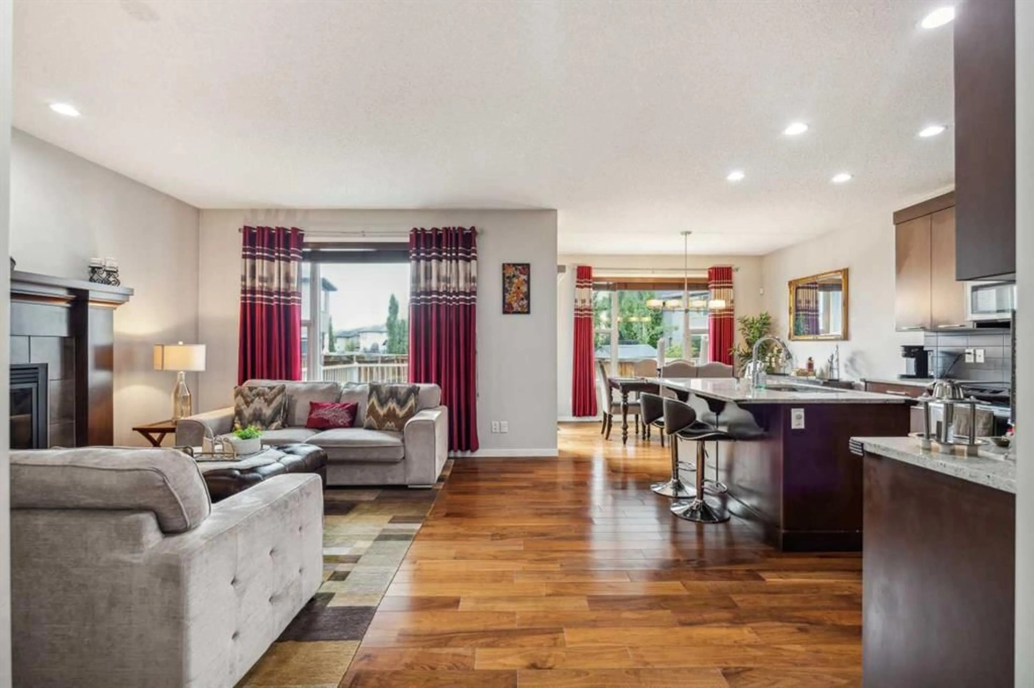1034 Brightoncrest Common, Calgary, Alberta T2Z 1A4
Contact us about this property
Highlights
Estimated ValueThis is the price Wahi expects this property to sell for.
The calculation is powered by our Instant Home Value Estimate, which uses current market and property price trends to estimate your home’s value with a 90% accuracy rate.Not available
Price/Sqft$386/sqft
Est. Mortgage$3,006/mo
Maintenance fees$339/mo
Tax Amount (2024)$4,063/yr
Days On Market13 days
Description
This stunning freshly painted house is located in the desirable community of New Brighton in SE Calgary, this stunning home at 1034 Brightoncrest Common SE is a must-see! This modern and spacious property features 4 bedrooms, 3.5 bathrooms, and 2548 sq ft of total living space. The open-concept layout is perfect for entertaining guests or enjoying family time. The kitchen is equipped with stainless steel appliances, granite countertops, walk-in pantry. Additionally, main floor living room has gas fireplace, 9' ceiling with pot lights, laundry room and 2 pc bath. Upstairs, you'll find a luxurious master bedroom with a walk-in closet and a 3pc ensuite bathroom. The additional two bedrooms with second full bath are well-appointed and provide plenty of space for family members or guests. Basement has a good size Bedroom, custom shower, and big living room/game room/theatre room. Outside, the backyard is perfect for summer BBQs or relaxing evenings. Good size backyard has composite deck and stoned patio. The home is conveniently located near parks, schools, shopping, and more. Don't miss out on this fantastic opportunity to own a beautiful property in a great neighborhood!
Property Details
Interior
Features
Second Floor
Bedroom - Primary
10`11" x 16`9"Bedroom
9`8" x 10`4"Bedroom
9`8" x 10`8"Family Room
14`11" x 14`7"Exterior
Features
Parking
Garage spaces 2
Garage type -
Other parking spaces 0
Total parking spaces 2
Property History
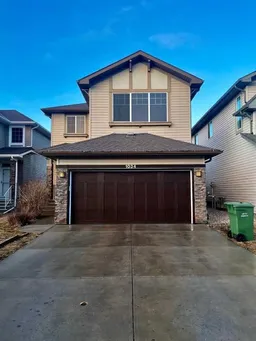 34
34