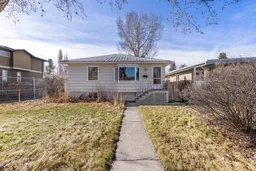**Prime Location in Mount Pleasant – Endless Possibilities!**
Welcome to 913 23 Avenue NW, situated in the highly desirable Mount Pleasant community. This 2-bedroom, 2-full-bathroom bungalow sits on a 37.5 ft x 119.95 ft lot, offering numerous options. You can invest in your real estate by renovating and renting, or if you're aspiring for something new, tear down the existing home and build your dream home tailored to your lifestyle.
Mount Pleasant is known for its vibrant community spirit and family-friendly atmosphere. Enjoy a wealth of nearby amenities, including beautiful parks, like confederation park 2 blocks away, playgrounds, walking trails, an outdoor pool close by, perfect for outdoor enthusiasts and families alike. The community boasts an array of trendy coffee shops, boutique stores, and delicious restaurants, all within walking distance.
Education is a priority here, with reputable schools just a short stroll away, making it an ideal locale for families. The community hosts regular events that encourage a sense of belonging and collaboration among residents.
With quick access to downtown Calgary and major transit routes, commuting is a breeze. Mount Pleasant truly offers the best of both worlds: a tranquil suburban lifestyle close to the vibrant urban heart of the city. Experience the charm and convenience of living in this remarkable community while seizing the potential of this property. Your next chapter awaits!
Inclusions: Electric Stove,Microwave,Refrigerator
 9
9


