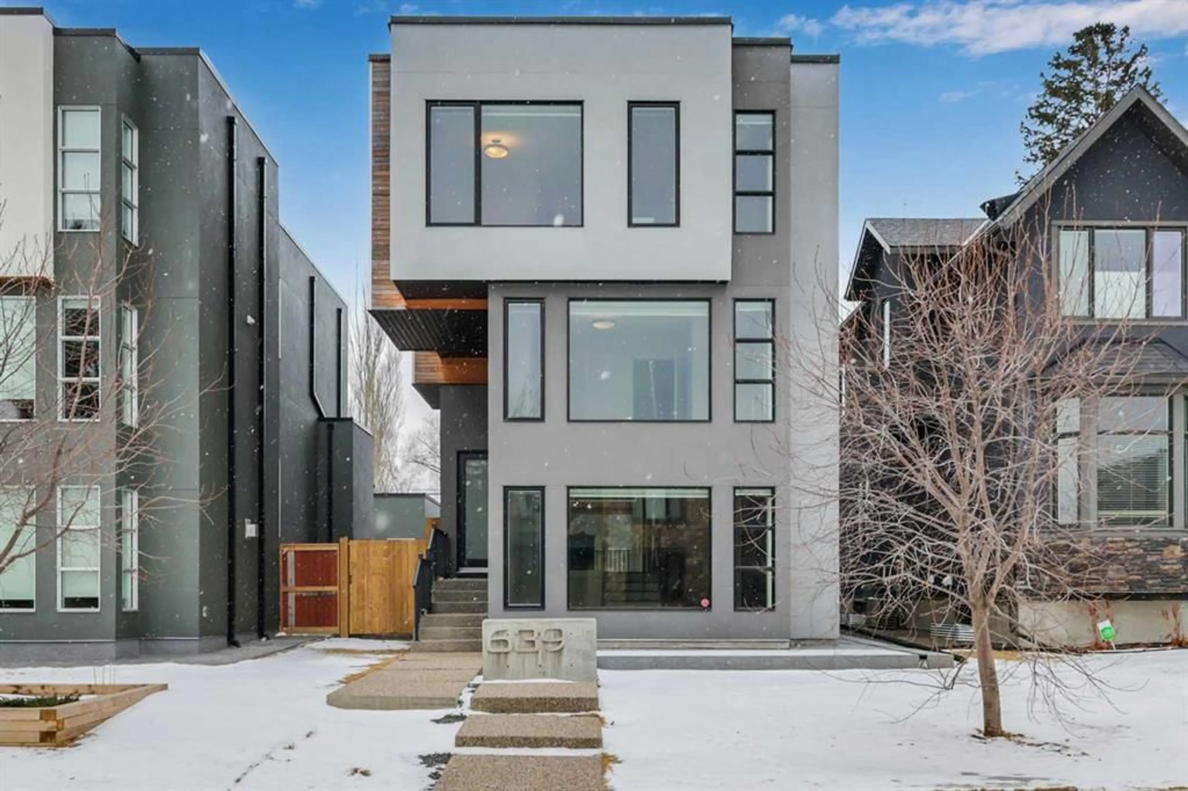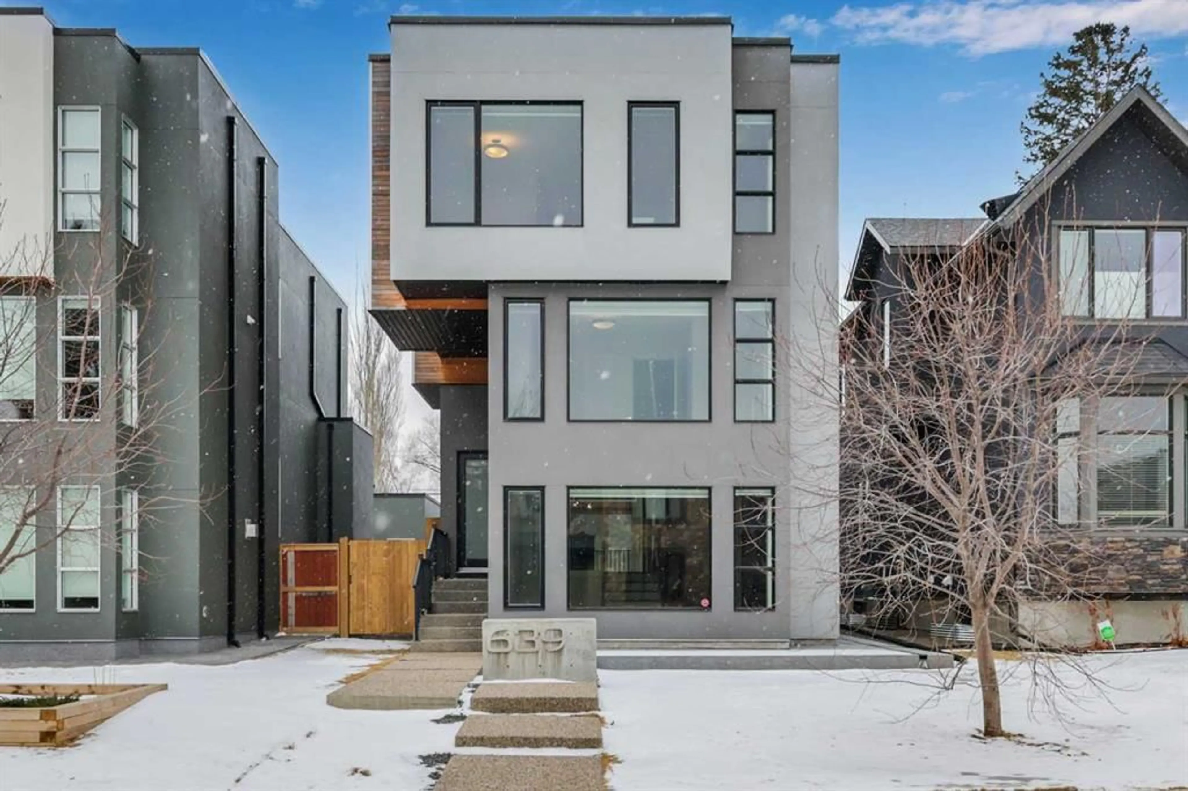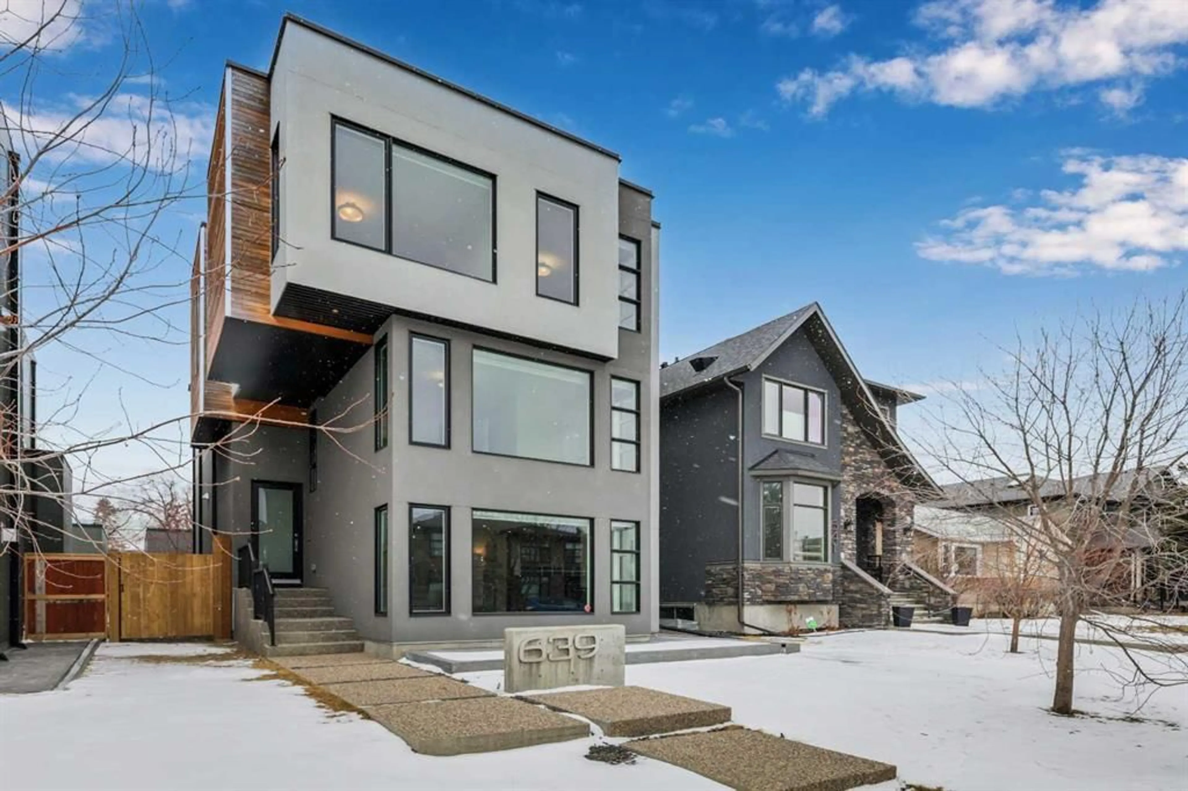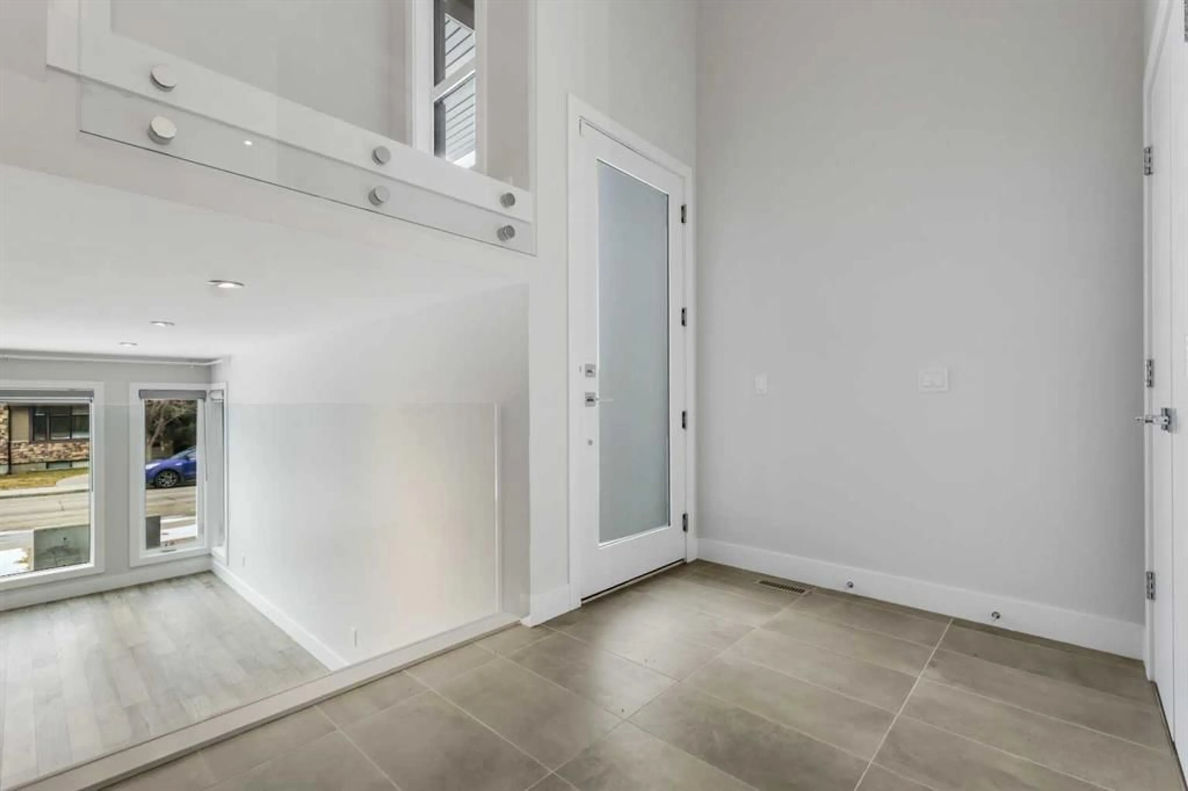639 26 Ave, Calgary, Alberta t2m 2e6
Contact us about this property
Highlights
Estimated valueThis is the price Wahi expects this property to sell for.
The calculation is powered by our Instant Home Value Estimate, which uses current market and property price trends to estimate your home’s value with a 90% accuracy rate.Not available
Price/Sqft$583/sqft
Monthly cost
Open Calculator
Description
Distinction by it's extremely unique architecture and countless upgrades. 32’ lot with a TRIPLE car garage. 3 bedrooms up with an optional 4th room on the mezz that could be a bedroom, office, library or bonus room. Large alley style kitchen with 36’8” of 1/4 cut sawn rifted oak custom millwork featuring Sub-Zero and Jenn Air commercial series appliances. 3 storey brick feature wall with glass railings, wide plank hardwood flooring coupled with designer series tiles. Main floor has 12’ ceilings while the master suite boasts 10’. The design offers 2 laundry rooms, also a designated theatre room or optional 5th bedroom in the basement. Mechanicals include a 4 zoned system Carrier Infinity Furnace and a tankless hot water heater. The list goes on and on. No expenses spared in this former Show Home. A must see luxury infill.
Property Details
Interior
Features
Main Floor
Living Room
17`10" x 15`10"Kitchen
17`9" x 16`7"Dining Room
13`11" x 9`5"Foyer
8`11" x 6`4"Exterior
Features
Parking
Garage spaces 3
Garage type -
Other parking spaces 0
Total parking spaces 3
Property History
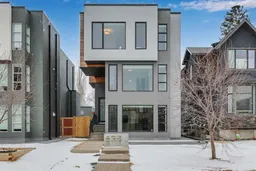 47
47
