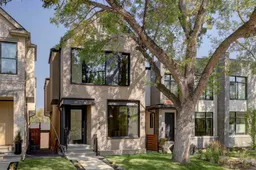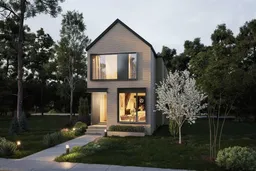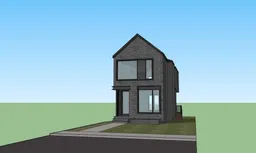Located on One of Mount Pleasant’s Most Coveted Streets! Experience refined living in this 2-storey detached home featuring 4 bedrooms and 3.5 bathrooms. Meticulously crafted by Saville Homes, this brand-new residence boasts a distinctive, functional layout with thoughtful design throughout. Step inside to find a spacious foyer and 10-foot ceilings on the main floor, enhancing the sense of openness. The elegant dining area flows into a designer kitchen equipped with custom, site-finished cabinetry, a generous island, premium built-in appliances, quartz countertops, and under-cabinet lighting. A beautifully finished great room with a gas fireplace and a built-in mudroom complete the main level. Upstairs, soaring 9-foot ceilings continue into the luxurious primary suite, complete with vaulted ceilings, a spa-like 5-piece ensuite featuring in-floor electric heating, a stand-up shower with luxurious tile, and a spacious walk-in closet separated from the bathroom. Two additional large bedrooms each with its own walk-in closet, a stylish 3-piece bath, and a full laundry room with built-ins complete the upper floor. The fully developed basement features 9-foot ceilings, a large rec room with a wet bar, a fourth bedroom, a 3-piece bath, and ample storage space in the utility room. Additional highlights include A/C and solar panel rough-in, a 200Amp Leviton electrical panel, HRV system, hot water on demand, and a garage subpanel. Double detached garage has foundation walls. Rear deck with Vinyl decking. Perfectly located near schools, a short walk to Confederation Park, and minutes from the vibrant shops and eateries along 4th Street, this home combines quiet luxury with everyday convenience.
Inclusions: Dishwasher,Dryer,Range Hood,Refrigerator,Stove(s),Washer,Wine Refrigerator
 37
37




