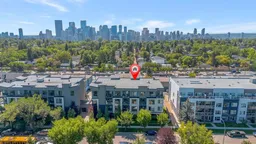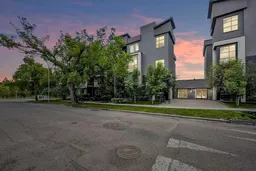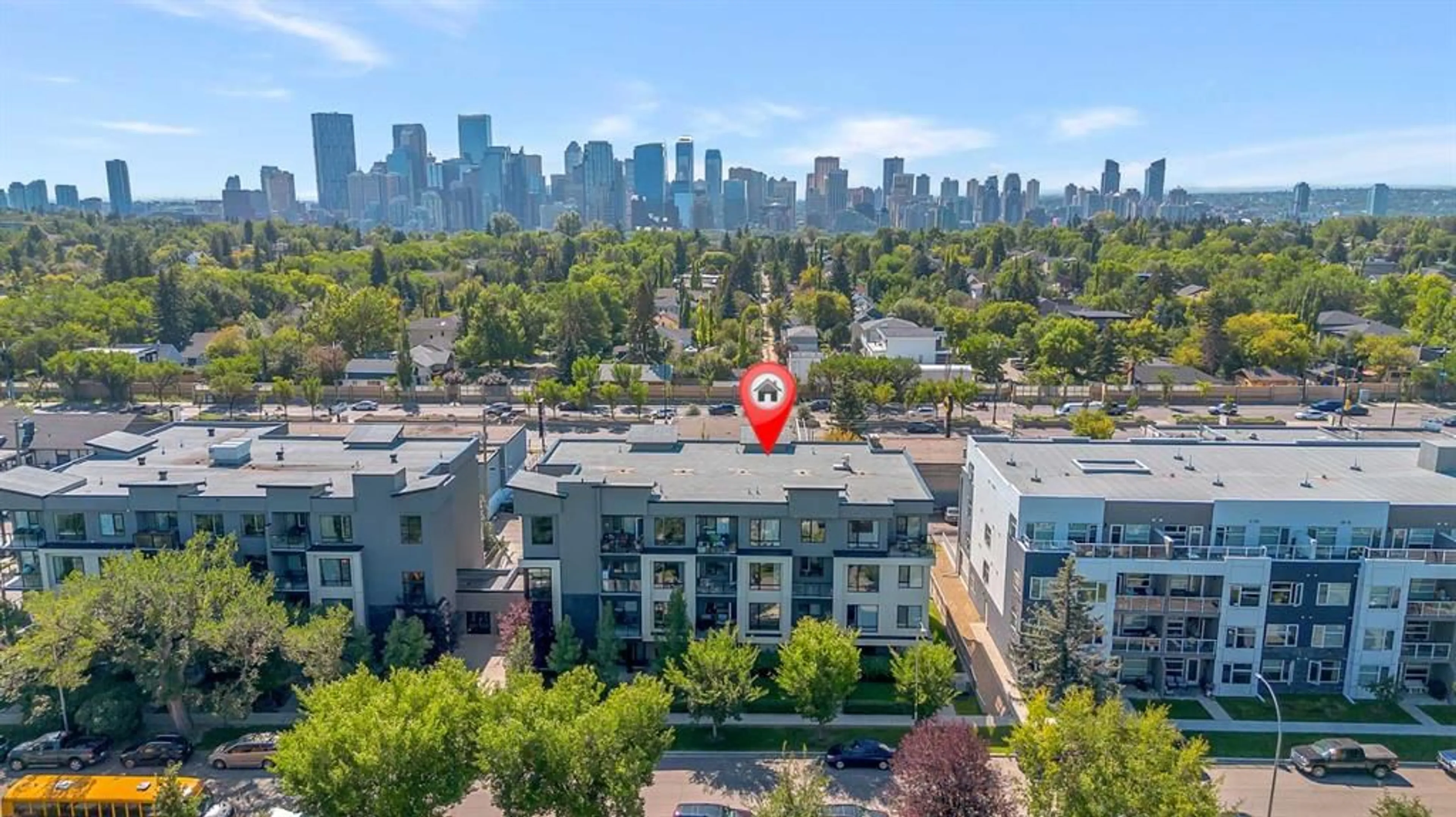607 17 Ave #205, Calgary, Alberta T2M 0N6
Contact us about this property
Highlights
Estimated valueThis is the price Wahi expects this property to sell for.
The calculation is powered by our Instant Home Value Estimate, which uses current market and property price trends to estimate your home’s value with a 90% accuracy rate.Not available
Price/Sqft$477/sqft
Monthly cost
Open Calculator
Description
FIRST-TIME HOME BUYER & INVESTOR ALERT! Welcome to this immaculate, move-in-ready 2 bed/2 bath condo in the highly sought-after inner-city community of Mount Pleasant. Perfect as a starter home or investment, this unit sits on the second floor of a quiet 4-storey low-rise building and offers over 800 sq. ft. of bright, open-concept living with 9’ ceilings, laminate flooring, and south-facing windows in every room. The modern kitchen features quartz countertops, stainless steel appliances, full-height cabinets, and a spacious walk-in pantry, while the dining and living areas flow seamlessly onto a large south-facing balcony with BBQ gas hookup. The two bedrooms are located on opposite sides of the unit for privacy, including a primary with ensuite and upgraded California closets. Additional features include two LG wall-mounted A/C units, enhanced lighting, ceiling fans, in-suite laundry, and custom top-down/bottom-up blinds. This unit comes with titled underground heated parking, assigned storage locker, bike storage, visitor parking, and elevator access. The building is tucked into a quiet residential area just off 16th Ave, steps from Crescent Heights with stunning downtown high-rise views, parks, and schools. You’ll also enjoy being within walking distance to SAIT, LRT, shopping, and restaurants, with Foothills Hospital and the University of Calgary just a short drive away, and only 5 minutes to downtown. You’ll love the unobstructed city views, abundant natural light, and versatile layout—ideal for roommates or rental income. With countless perks and an unbeatable location, this condo is a must-see!
Property Details
Interior
Features
Main Floor
Bedroom
14`11" x 9`5"4pc Bathroom
8`0" x 5`0"Bedroom - Primary
11`11" x 10`6"4pc Ensuite bath
10`3" x 4`11"Exterior
Features
Parking
Garage spaces -
Garage type -
Total parking spaces 1
Condo Details
Amenities
Bicycle Storage, Clubhouse, Elevator(s), Park, Parking, Playground
Inclusions
Property History
 42
42






