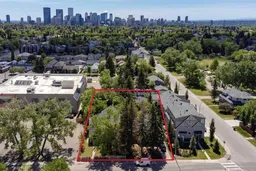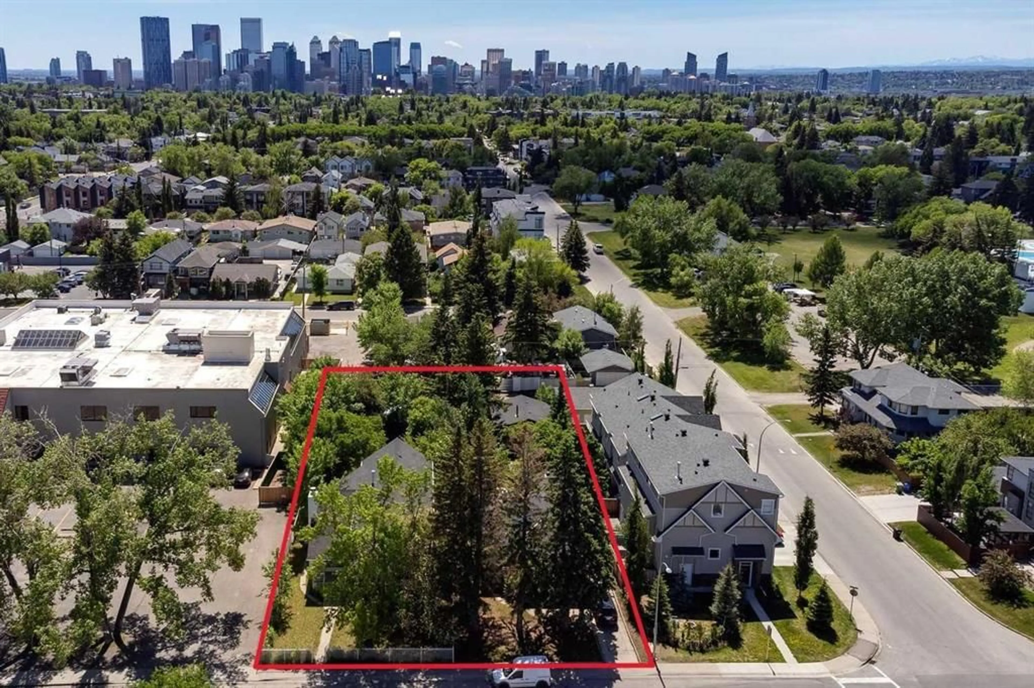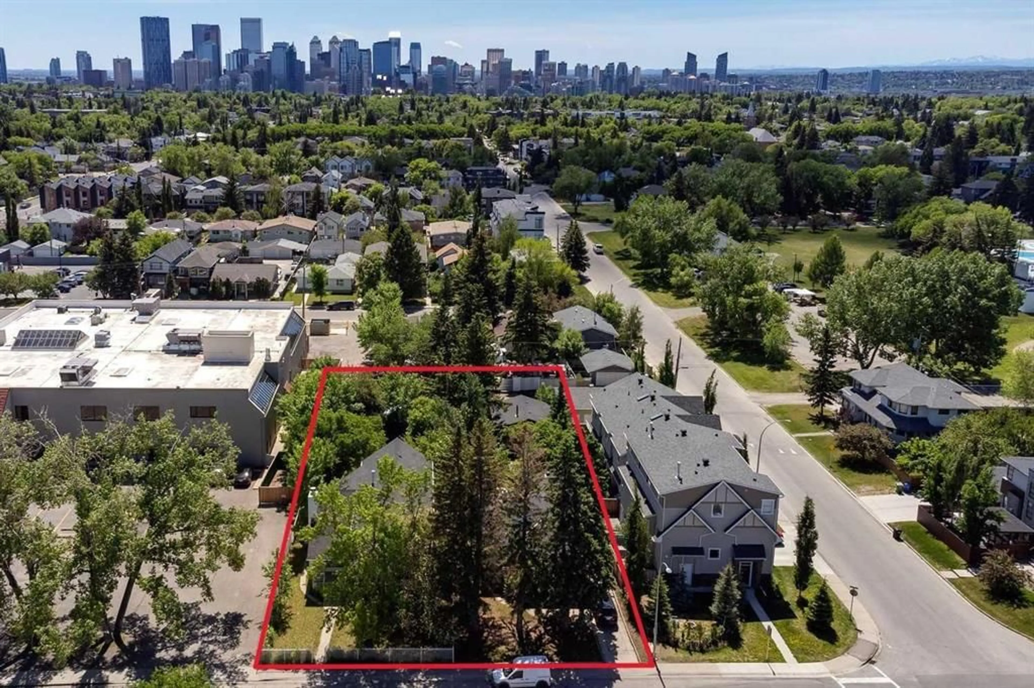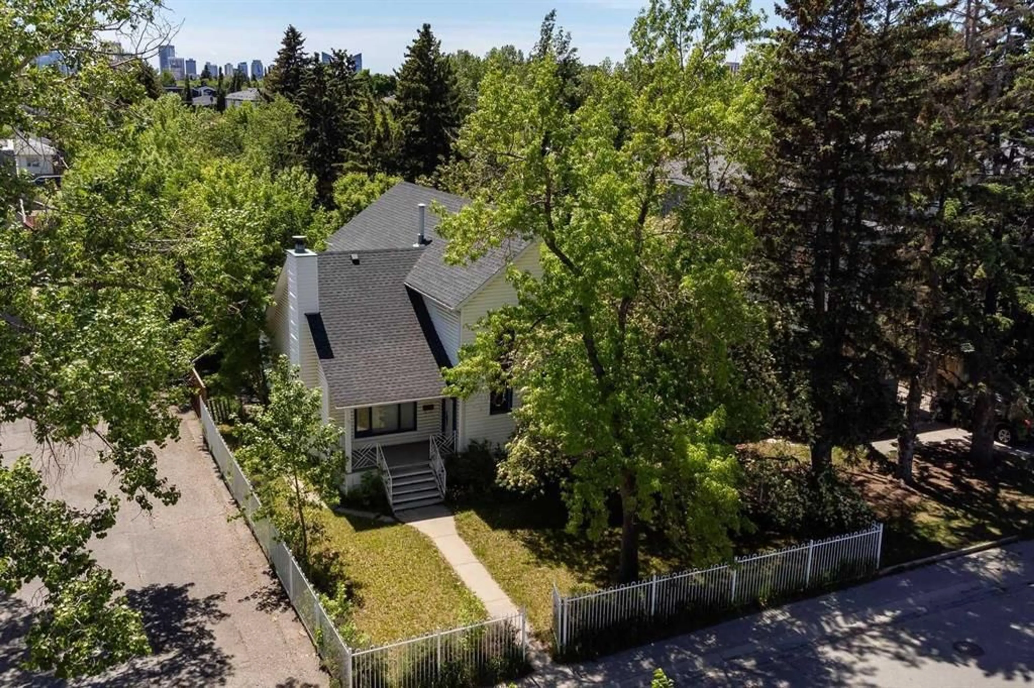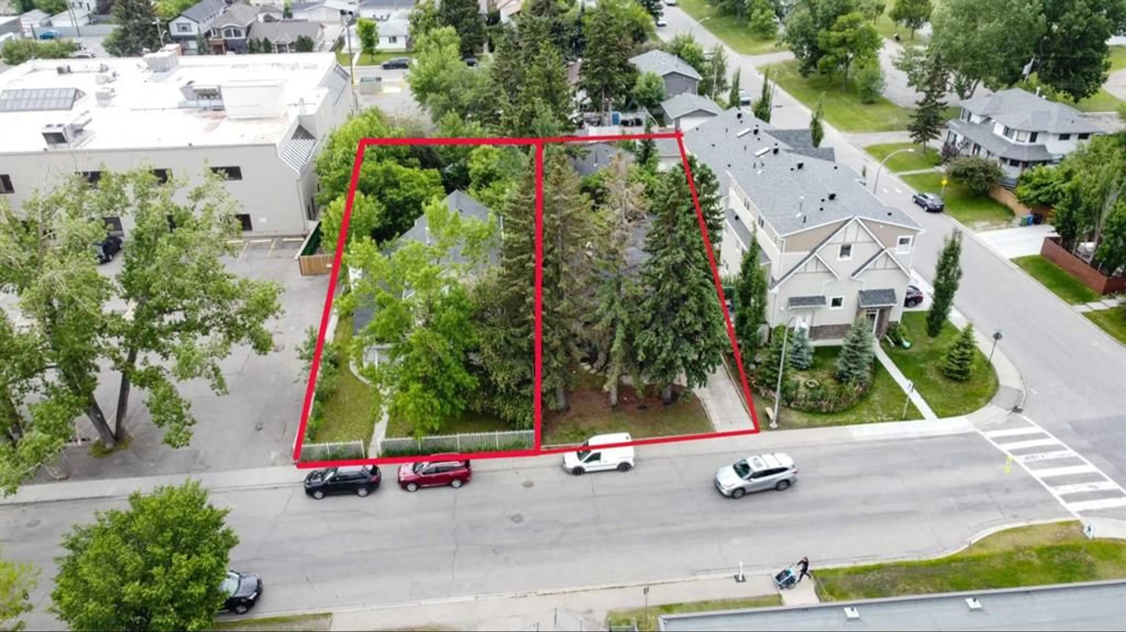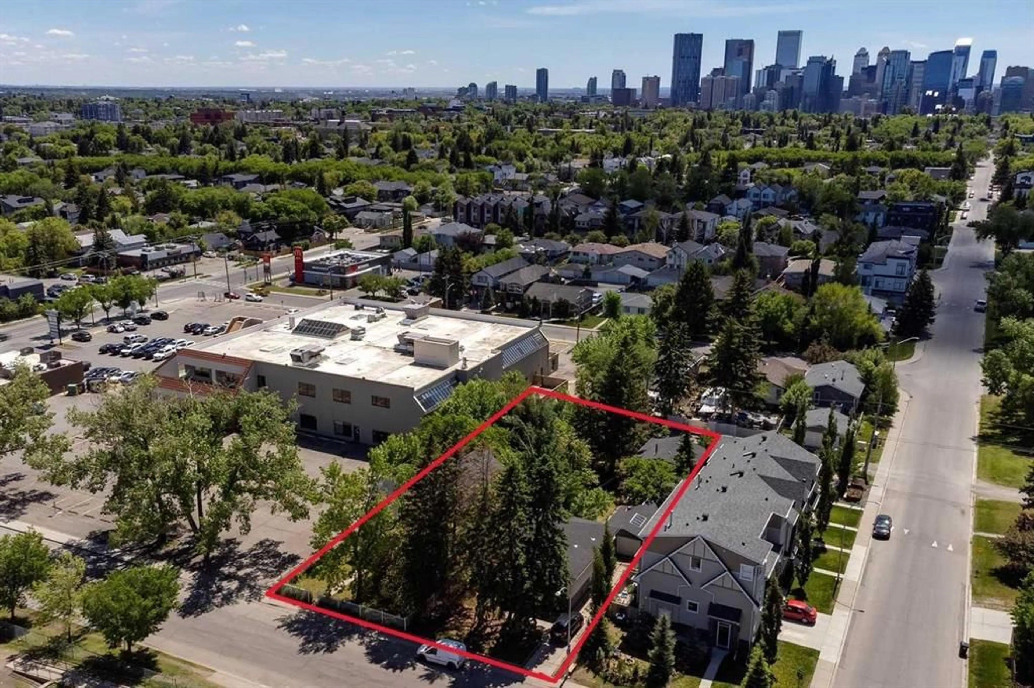531, 533, 535 24 Ave, Calgary, Alberta T2M 1X4
Contact us about this property
Highlights
Estimated ValueThis is the price Wahi expects this property to sell for.
The calculation is powered by our Instant Home Value Estimate, which uses current market and property price trends to estimate your home’s value with a 90% accuracy rate.Not available
Price/Sqft$816/sqft
Est. Mortgage$12,884/mo
Tax Amount (2024)$11,012/yr
Days On Market109 days
Description
Attention DEVELOPERS & INVESTORS this is a prime, inner city, Mount Pleasant land assemblage - redevelopment site with MC-2 zoning. RARE OPPORTUNITY which includes lots 23, 24, 25 & 26 combined, offering 100' frontage x 180' lot depth, approximately 18,000 sqft lot size or 0.41 ACRES. NOTE: Building area as shown is the combined RMS measurements of existing structures. 531 must be purchased together with 535 & 533 24th Avenue NW. Being sold for land assemblage value. See supplements for 2023 commercial land assemblage - property appraisal for $3.17 million. Please also see supplements for PROPOSED / PENDING development plans for an apartment building comprising of 49 purpose built rental units 43 - 1 bed units + 3 - 2 bed + 3 bachelor units with 1 level of underground parking - 41 stalls. Land survey, geotechnical report, and ESA report. MC2 is one of the highest medium-density zoning with tremendous flexibility to build a commercial multi-family 4-5 storey apartment building - maximum height of 16.0 metres or 52.49 feet with City of Calgary approval. There is also potential with the City of Calgary approval to rezone to build even more units with 2 levels of underground parking and potential commercial retail units (CRU's) at grade. Prime location within sought after NW community of Mount Pleasant. Properties are located within walking distance to Confederation Park, Mount Pleasant community amenities, schools, transit, and the trendy shops & restaurants on 4th Street & 16th Ave NW. Quick commute to SAIT + Downtown Calgary, University of Calgary, Alberta Children’s Hospital & Foothills Hospital. Fantastic inner-city location, close to Downtown Calgary. This is an incredible opportunity to either develop the proposed multi-family development plans or bring your own vision for a dynamic multi-family project to life catering to Calgary’s growing demand for housing or for a savvy INVESTOR to buy and hold these inner-city Calgary properties with solid revenue generation for future redevelopment. See supplements for the rental income that these side-by-side properties currently generate. 531 24th Avenue NW (built 1947) is a 2-storey offering 2564 sqft above grade with a legal main floor + illegal upper-level suite(s) + 975 sqft illegal lower-level suite. 535 & 533 24th Avenue NW (built 1950) is a bungalow 1108 sqft main floor legal suite with a 1031 sqft legal lower-level suite all in good condition. Please do not disturb tenants/access property. Showings of properties subject to an accepted offer to purchase.
Property Details
Property History
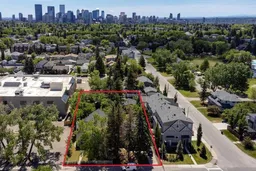 36
36