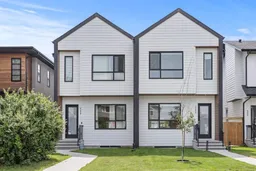Step into a home that shines with natural light and a thoughtful design that maximizes both form and function. With impressive high ceilings and oversized windows, this semi-detached infill in sought-after Mount Pleasant feels airy, bright, and welcoming from the moment you walk in. Every detail has been carefully curated to offer a like-new experience — from the crisp finishes to the immaculate condition throughout. At the heart of the main floor, a beautifully designed central kitchen makes everyday living and entertaining effortless. Two-tone cabinetry adds modern contrast, while quartz countertops, stainless steel appliances, and plenty of cabinet and pantry space ensure style doesn’t sacrifice function. The open-concept layout flows from the kitchen into a spacious dining area and a sunlit living room anchored by a stunning floor-to-ceiling stone fireplace. A convenient 2-piece powder room and a well-designed mudroom with backyard access complete the main level. Upstairs, three generously sized bedrooms and a full laundry room with side-by-side washer and dryer provide everyday ease. The primary suite is a serene retreat featuring a walk-in closet with built-ins and a luxurious 5-piece ensuite with dual sinks, a freestanding soaker tub, and a walk-in shower. The fully finished basement offers even more living space with 9-foot ceilings, a large rec room with a sleek wet bar, a spacious fourth bedroom with walk-in closet, and a full 4-piece bathroom — perfect for guests, older kids, or a home office setup. Outside, the low-maintenance south-facing backyard includes a concrete patio and access to the double detached garage. Window coverings are already in place, so you can move right in and enjoy.
Tucked away on a tree-lined street in one of Calgary’s most established inner-city communities, this home offers the rare combination of modern construction and prime location — just minutes from parks, playgrounds, schools, the outdoor pool, downtown, golf courses, and all the amenities of Northhill Centre and 16th Avenue. A beautiful, turnkey home in a vibrant and convenient neighbourhood — this one is not to be missed.
Inclusions: Bar Fridge,Central Air Conditioner,Dishwasher,Dryer,Gas Range,Microwave,Range Hood,Refrigerator,Washer,Window Coverings
 39
39


