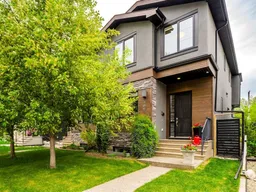Discover this beautifully crafted inner-city home that blends smart functionality with luxurious finishes, all just a 7-minute drive from downtown Calgary. Set in the highly sought-after community of Mount Pleasant, you'll love the quick access to the city core, the peaceful charm of beautiful tree-lined streets, and the welcoming feel of a neighbourhood that's both vibrant and established. With 10-foot ceilings on the main floor, an open riser glass staircase, and striking architectural details throughout, this property offers a modern living experience with timeless appeal. At the heart of the home is a chef-inspired kitchen featuring a gas stove, built-in wall oven, an abundance of cabinetry, and a large island with seating – perfect for gathering and entertaining. The kitchen flows seamlessly into the living room, where a cozy gas fireplace anchors the space. Upstairs, the primary retreat impresses with custom ceiling detail, built-in bookcase, and a spacious layout that easily fits a king-size bed. The walk-in closet features custom built-ins (no wire shelving here), and the private ensuite offers a spa-like experience with heated floors, dual vanities, a large soaker tub, a separate steam shower, and beautiful tilework. The upper level also hosts two additional bedrooms, a stylish family bath with full tile surround and stone counters, a dedicated laundry room with sink, and a smart built-in desk/homework area – all illuminated by vaulted ceilings and side windows that flood the space with natural light. The fully finished basement includes an additional bedroom with walk-in closet, full 4-piece bathroom, and an additional family room – offering flexible space for guests, teens, or a home gym. Stay comfortable year-round with the added luxury of central air conditioning - an upgrade that makes a noticeable difference on hot summer days. Enjoy Calgary’s sunny days in the south-facing backyard - a perfect spot for summer lounging, gardening, or entertaining. The detached double garage offers convenience and extra storage. Combining thoughtful design with modern functionality, this home checks all the boxes for discerning buyers looking to call one of Calgary's most vibrant inner-city neighborhoods home.
Inclusions: Built-In Oven,Central Air Conditioner,Dishwasher,Dryer,Gas Cooktop,Microwave,Range Hood,Refrigerator,Washer
 49
49


