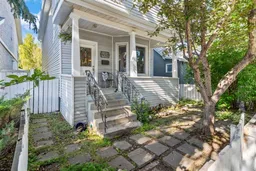BACK ON MARKET DUE TO FINANCING. Opportunities to own a CHARACTER HOME OF THIS SIZE in Mount Pleasant are RARE!
This charming TWO-STOREY sits on a massive, maturely landscaped lot with alley access, leaving plenty of room to build a garage.
You’ll love the unexpected sense of space with SOARING 9-FOOT CEILINGS - a rare & special feature for a home of this vintage. The layout offers TWO SPACIOUS BEDROOMS, BONUS ROOM/LOFT & TWO FULL BATHROOMS & is brimming with warmth & personality throughout. WITH NEWER APPLIANCES, FURNACE & ROOF.
For retro lovers, don’t miss the aqua bathroom fixtures - authentic, rare & easy to fall in love with!
LOCATION HIGHLIGHTS • Walkable & vibrant inner-city location • Just mins to downtown, U of C, SAIT, Foothills Hospital, groceries & major routes: 16th Ave, Crowchild, Centre St & Stoney Ring Road • Steps to Confederation Park - perfect for biking, running & cross-country skiing • Close to Mount Pleasant Sportsplex, North Mount Pleasant Arts Centre, outdoor pool, tennis, skating, golf, community garden & more.
NEARBY SCHOOLS INCLUDE • St. Joseph (K-9) • Balmoral School (5-9) • Crescent Heights (9-12) • St. Francis High (10-12) • Italian School (K-12) • Chinese Academy • École de la Rose Sauvage (7-12) • Rosedale School (K-9) • King George (K-5) • Mount View (K-6)
Mount Pleasant is one of Calgary’s most desirable neighbourhoods, known for its blend of charm, convenience, & community. It consistently ranks among Calgary’s top neighbourhoods for young professionals & families. With ongoing redevelopment & strong resale values, this is not only a great home, but a smart investment.
Inclusions: Dishwasher,Electric Stove,Refrigerator,Washer/Dryer,Window Coverings
 38
38


