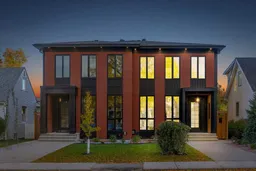Welcome to the heart of Mount Pleasant, one of Calgary’s most sought-after inner city neighbourhoods. This newly built semi detached home combines modern design with practical family living, offering over 2,800 sq ft of beautifully finished space including a legal suite. Thoughtfully designed for flexibility, it’s ideal for multi generational living or rental income without compromise on comfort or style. The open concept main level features large windows that fill the home with natural light. The kitchen showcases KitchenAid appliances, sleek and stylish custom cabinetry, quartz countertops, and a stunning full slab backsplash that creates a clean, seamless look. A large island anchors the space, perfect for casual meals or conversation. The adjoining dining and living areas flow naturally toward the deck, creating an inviting space for both family time and entertaining. A fully fenced, landscaped yard with a composite deck offers a private, low maintenance outdoor retreat. Upstairs, the primary suite is a true escape, featuring a large walk in closet and a spa inspired ensuite with Italian tile, a steam shower, freestanding tub, and dual vanities. Italian tile continues through all bathrooms, adding a consistent, upscale feel. Two additional bedrooms, a full bath, and a laundry room complete the level, designed with both privacy and function in mind. The legal two bedroom basement suite is self contained with its own entrance, full kitchen, laundry, and bath, ideal for extended family or generating additional income. The design and sound separation ensure comfort for both households. Additional features include smart toilets, engineered hardwood on the main and upper floors, durable LVP in the basement, and a double detached garage offering secure parking and extra storage. The exterior blends red brick, and modern accents for timeless curb appeal. Mount Pleasant continues to be one of Calgary’s most desirable communities, known for its mature tree lined streets, walkability, and welcoming feel. Residents enjoy easy access to Confederation Park, the community pool and sports facilities, as well as cafes and boutiques along 4th Street NW. Close proximity to SAIT, Kensington, and downtown makes daily life convenient and connected. A home that delivers quality construction, flexible living, and a location that will always be in demand. Move in ready.
Inclusions: Bar Fridge,Dishwasher,Dryer,Garburator,Gas Cooktop,Microwave,Microwave Hood Fan,Refrigerator,Washer,Washer/Dryer Stacked
 50
50


